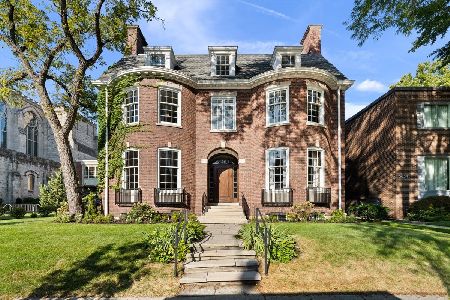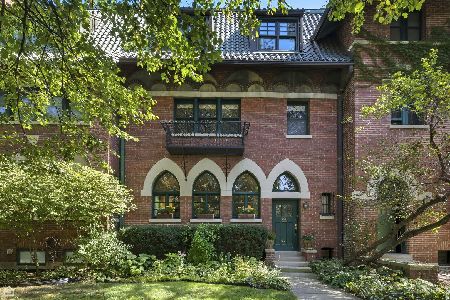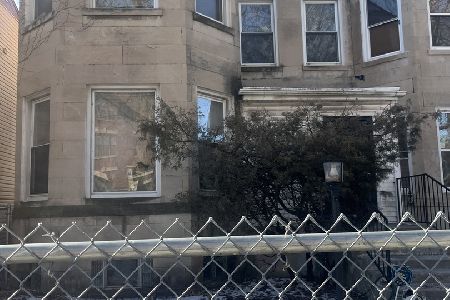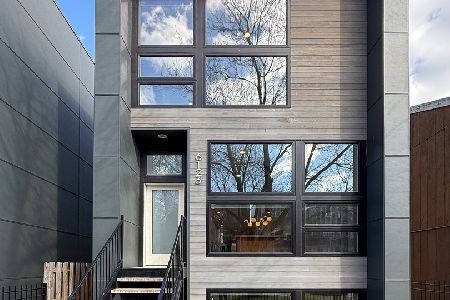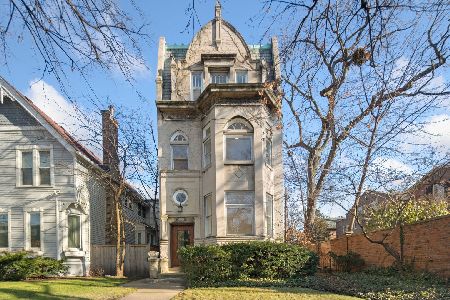5748 Kimbark Avenue, Hyde Park, Chicago, Illinois 60637
$2,300,000
|
Sold
|
|
| Status: | Closed |
| Sqft: | 4,000 |
| Cost/Sqft: | $674 |
| Beds: | 5 |
| Baths: | 6 |
| Year Built: | 1985 |
| Property Taxes: | $17,072 |
| Days On Market: | 2063 |
| Lot Size: | 0,10 |
Description
Sophisticated urban living in the heart of the University of Chicago community. When David Swan designed this residence on Kimbark Avenue in 1985, his Post-Modern house replicated the rhythmic quality of other older houses on the block. However Swan used a series of geometric solids and voids to do so, that today blend beautifully into the streetscape. The home he created is a jewel, with broad windows encompassing the surrounding landscape and interiors that provide sizable volumes for each member of a family to find their own space. Situated in a coveted location, the house is contemporary yet malleable to a number of styles within. 5748 has been beautifully transformed by the current owner; windows have been replaced, Pella doors are new, hardwood floors redone, while a continuity of color palette and design flows through each of the four levels. The stunning high-end kitchen opens onto a family room, providing a space that is perfect for entertaining, with vistas out to the lushly landscaped patio and BBQ area. On the second level there are four bedrooms with high end and ingeniously designed custom closets in each, two new bathrooms and a large laundry. Sun porches and decks add additional welcome and private areas for summer enjoyment.The master suite encompasses the entire third level, with a separate office and fabulous bath - truly a room with a view. A dressing area and two walk-in closets add to the amenities. Full finished basement and, a necessity for this location, the requisite garage and parking pad. Meticulously cared for and a fresh departure from the surrounding Gothic structures of the University of Chicago, this house is move-in ready. A home where you can write the next chapter of it's extraordinary history.
Property Specifics
| Single Family | |
| — | |
| Contemporary | |
| 1985 | |
| Full | |
| — | |
| No | |
| 0.1 |
| Cook | |
| — | |
| 0 / Not Applicable | |
| None | |
| Lake Michigan | |
| Public Sewer | |
| 10741741 | |
| 20142140290000 |
Property History
| DATE: | EVENT: | PRICE: | SOURCE: |
|---|---|---|---|
| 20 Mar, 2013 | Sold | $1,610,000 | MRED MLS |
| 27 Feb, 2013 | Under contract | $2,100,000 | MRED MLS |
| 5 Feb, 2013 | Listed for sale | $2,100,000 | MRED MLS |
| 29 Oct, 2020 | Sold | $2,300,000 | MRED MLS |
| 11 Sep, 2020 | Under contract | $2,695,000 | MRED MLS |
| — | Last price change | $2,800,000 | MRED MLS |
| 9 Jun, 2020 | Listed for sale | $2,800,000 | MRED MLS |
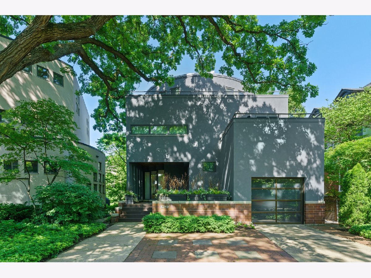
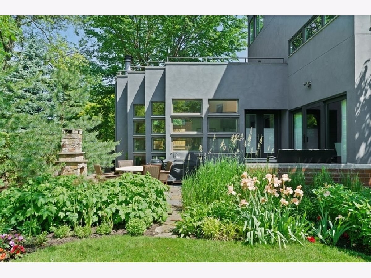
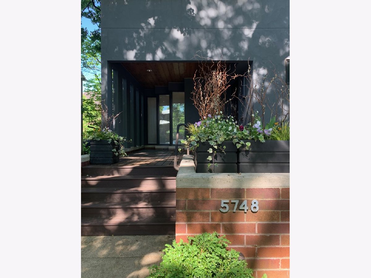
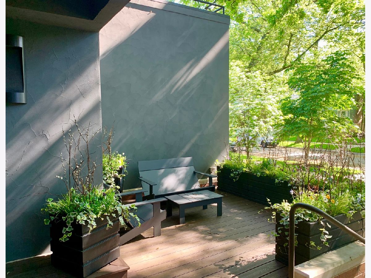
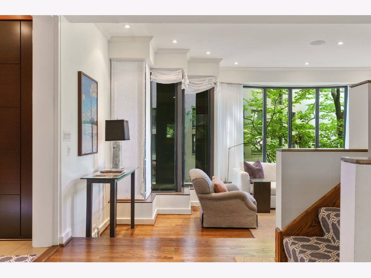
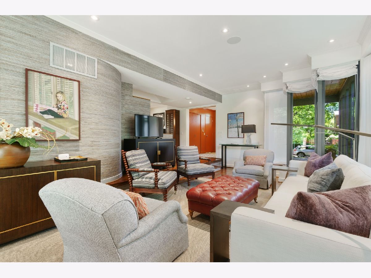
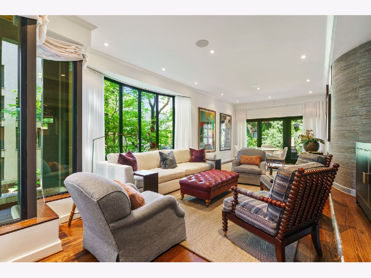
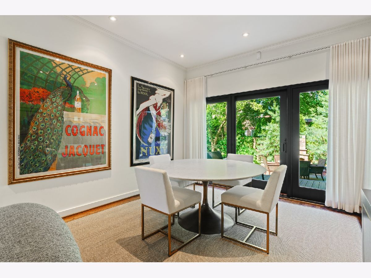
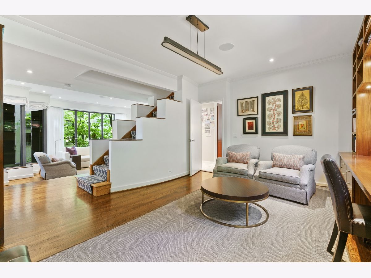
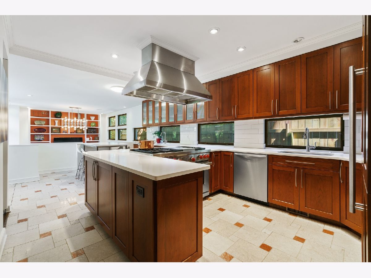
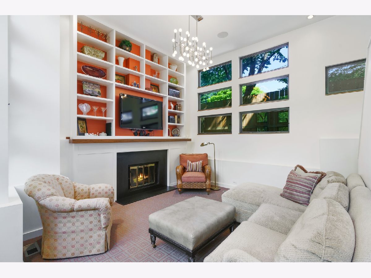
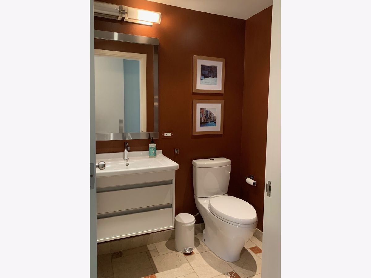
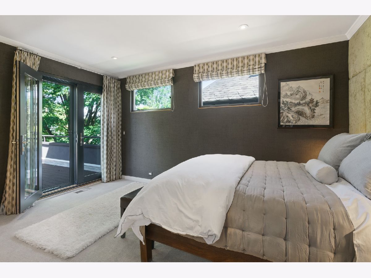
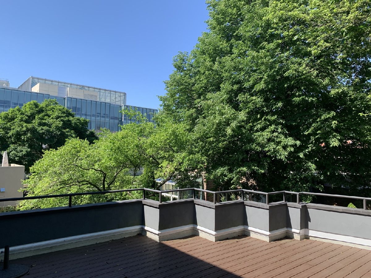
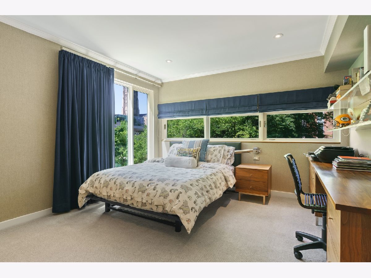
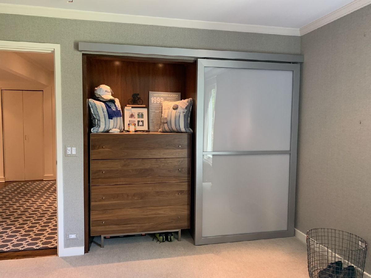
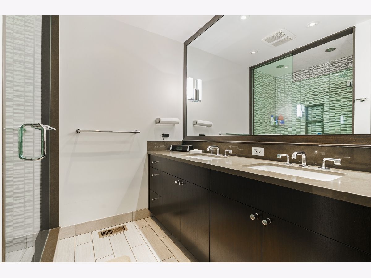
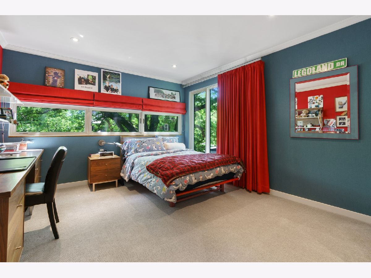
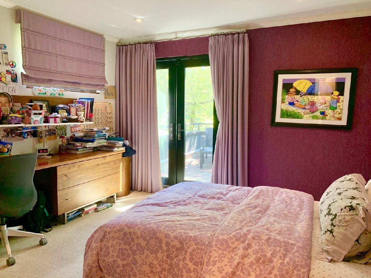
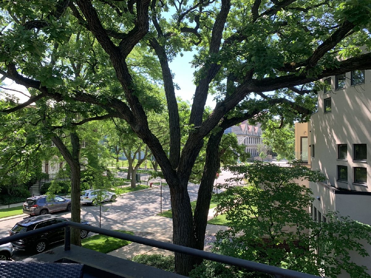
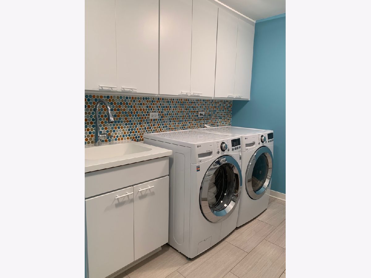
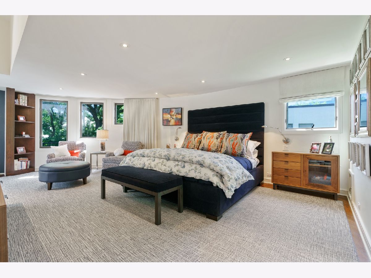
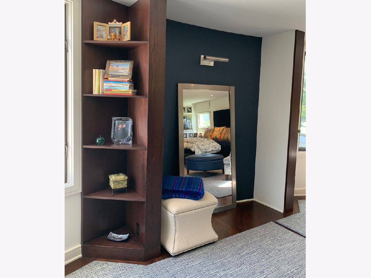
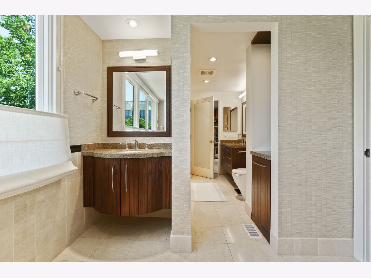
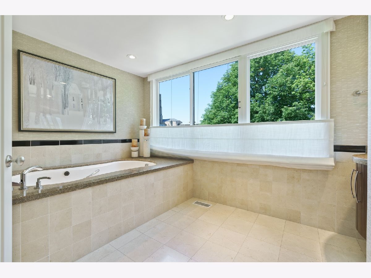
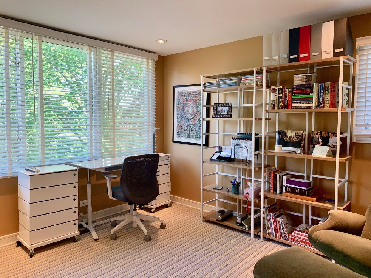
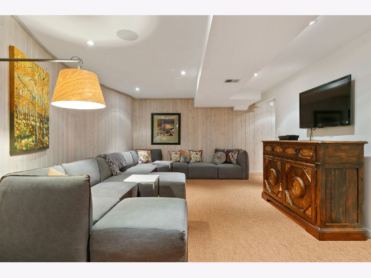
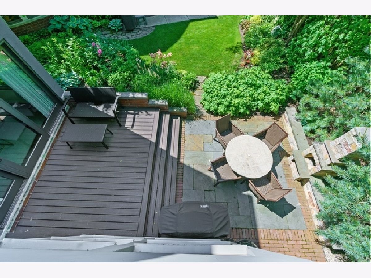
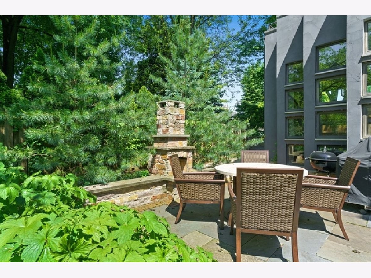
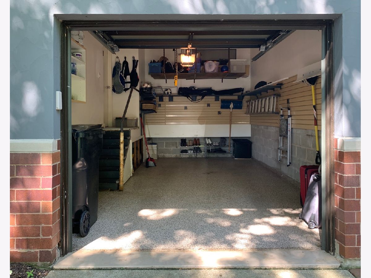
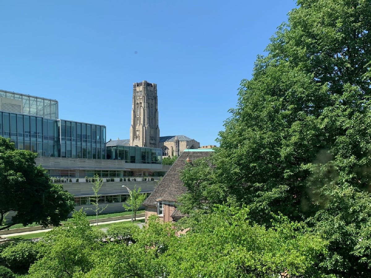
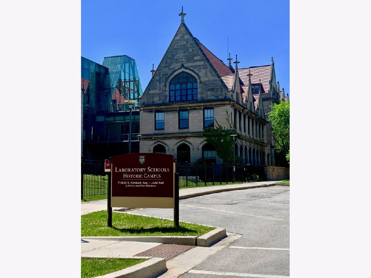
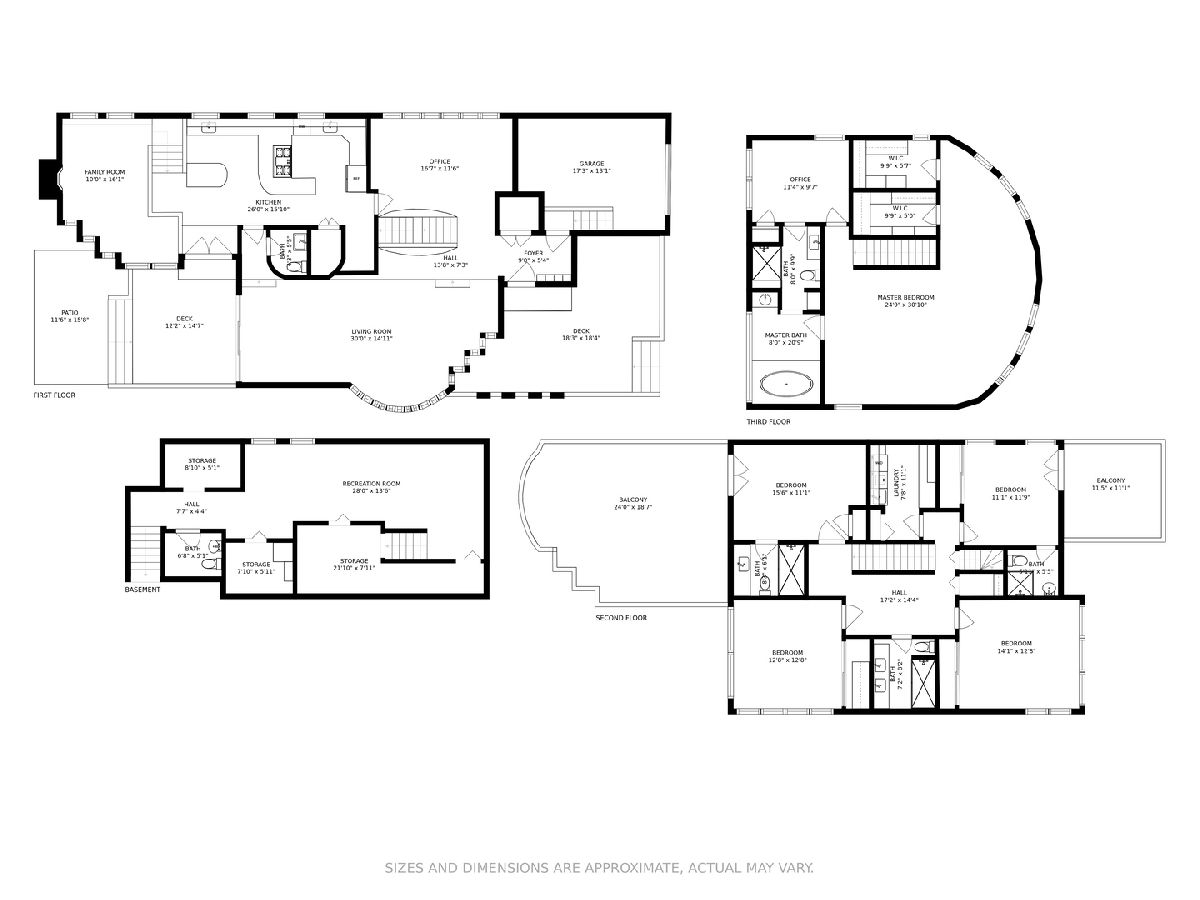
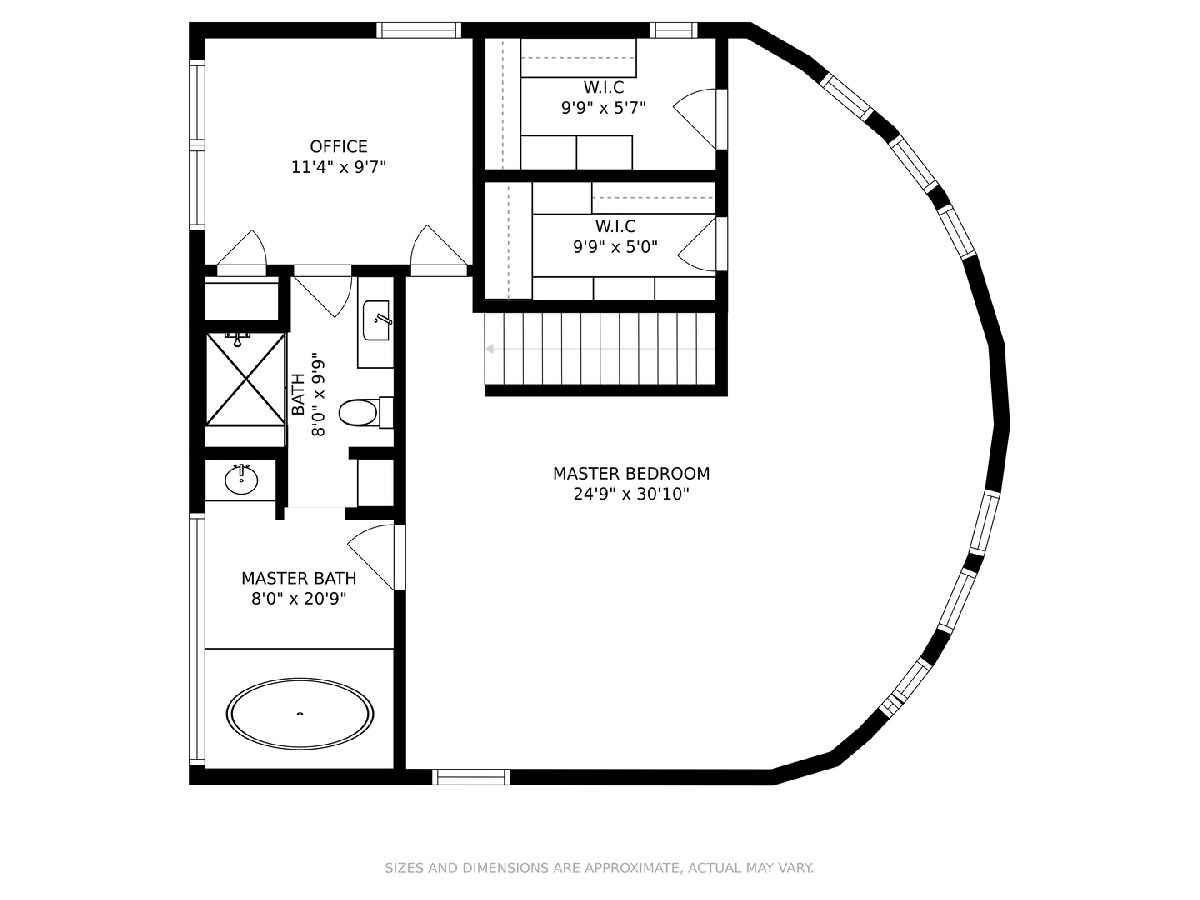
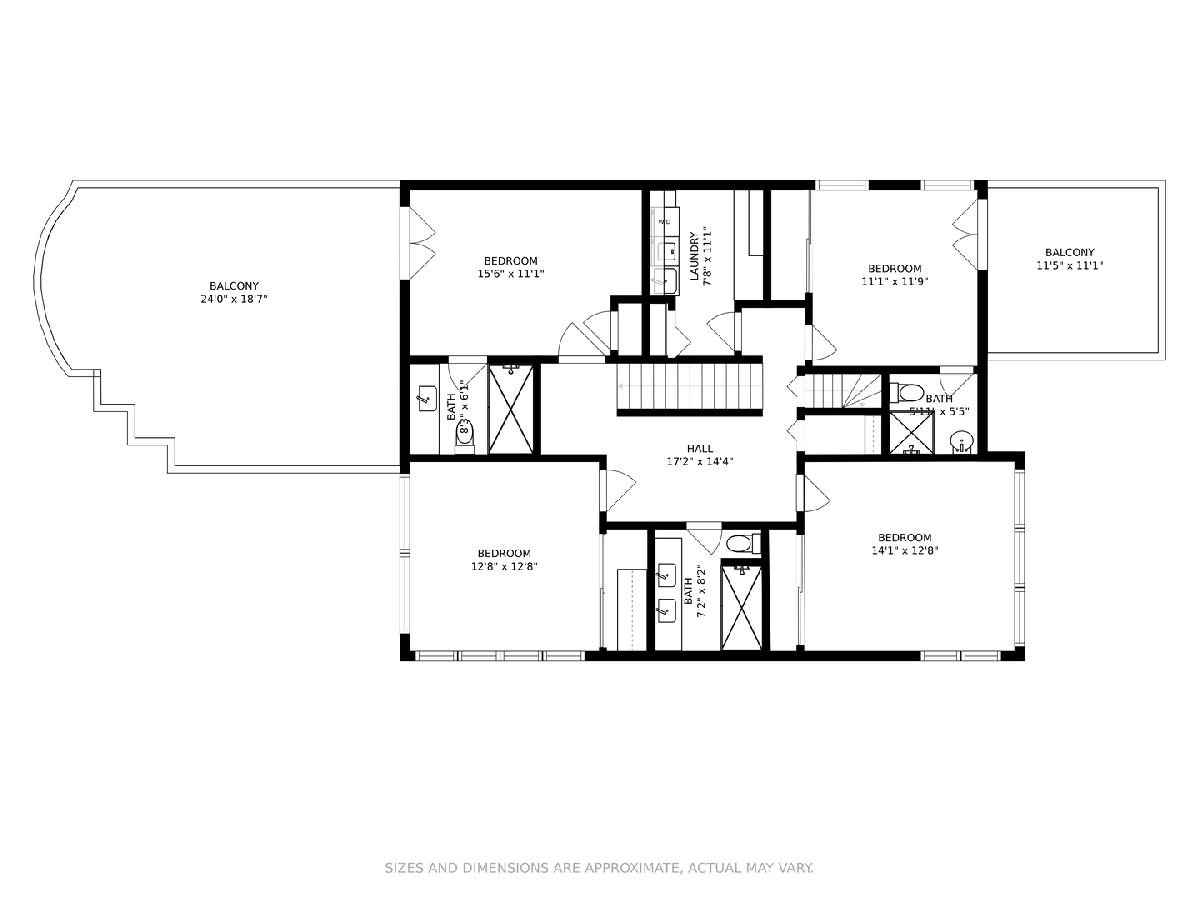
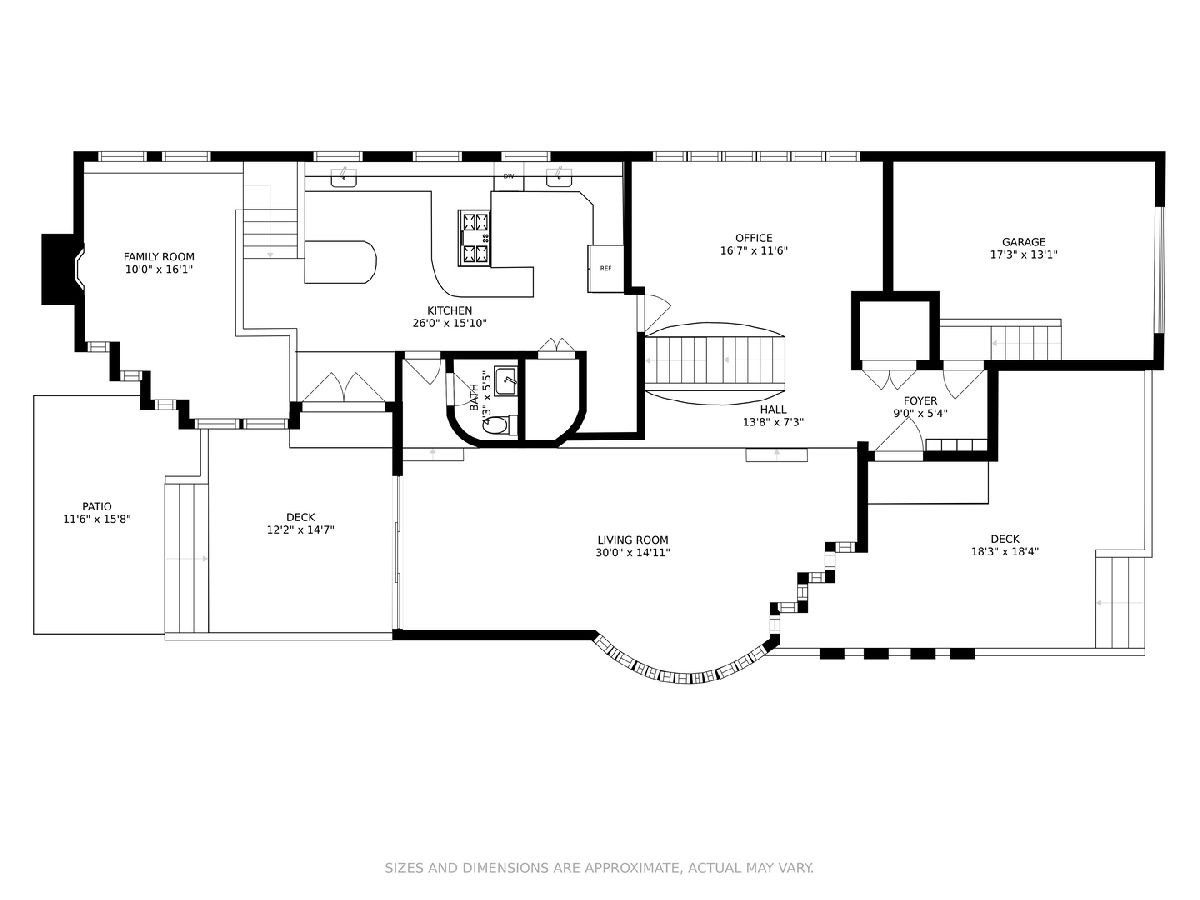
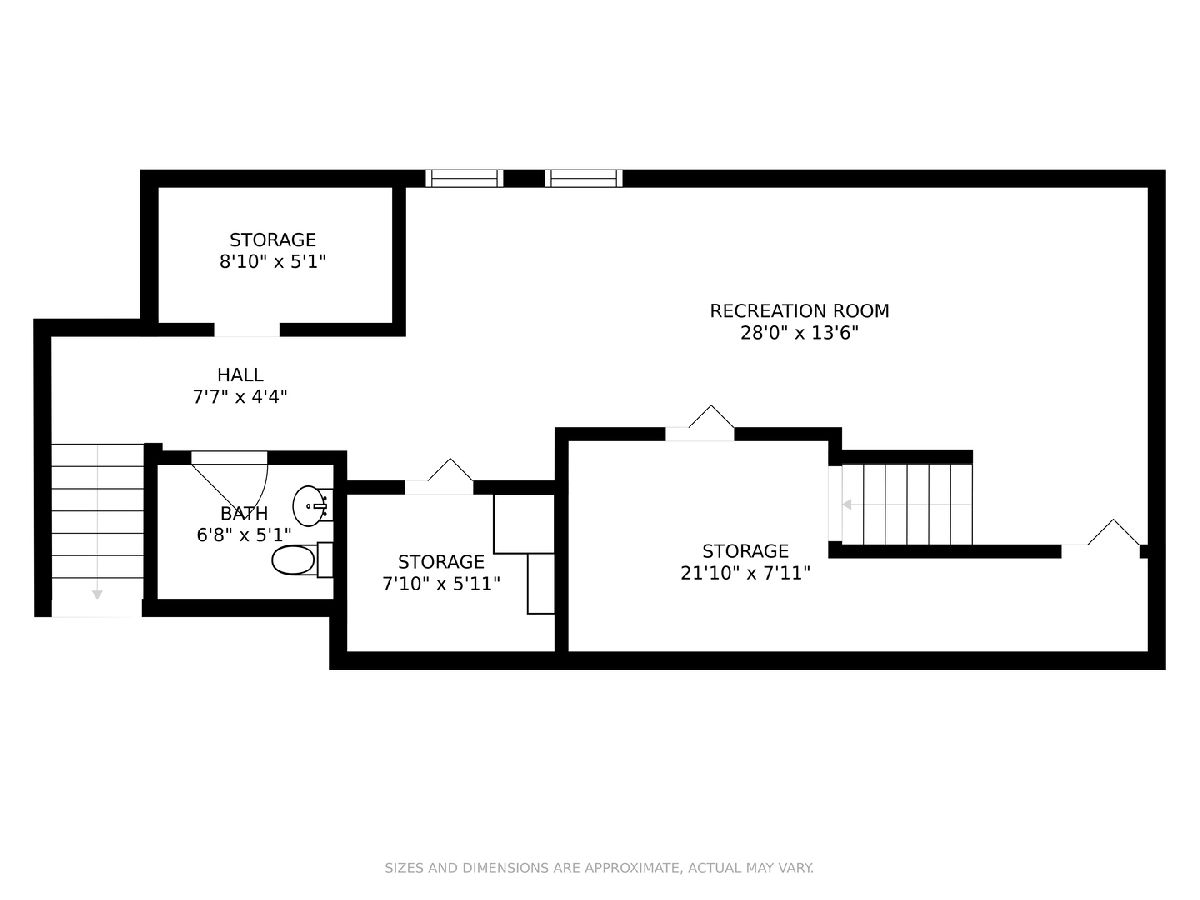
Room Specifics
Total Bedrooms: 5
Bedrooms Above Ground: 5
Bedrooms Below Ground: 0
Dimensions: —
Floor Type: Carpet
Dimensions: —
Floor Type: Carpet
Dimensions: —
Floor Type: Carpet
Dimensions: —
Floor Type: —
Full Bathrooms: 6
Bathroom Amenities: Whirlpool,Separate Shower
Bathroom in Basement: 1
Rooms: Bedroom 5,Office
Basement Description: Finished
Other Specifics
| 1 | |
| — | |
| Concrete | |
| — | |
| — | |
| 39 X 110 | |
| — | |
| Full | |
| Vaulted/Cathedral Ceilings, Skylight(s), Hardwood Floors, Second Floor Laundry, Built-in Features, Walk-In Closet(s) | |
| Double Oven, Range, Microwave, Dishwasher, Refrigerator, Washer, Dryer, Disposal, Indoor Grill | |
| Not in DB | |
| — | |
| — | |
| — | |
| Wood Burning |
Tax History
| Year | Property Taxes |
|---|---|
| 2013 | $14,368 |
| 2020 | $17,072 |
Contact Agent
Nearby Similar Homes
Nearby Sold Comparables
Contact Agent
Listing Provided By
Berkshire Hathaway HomeServices Chicago

