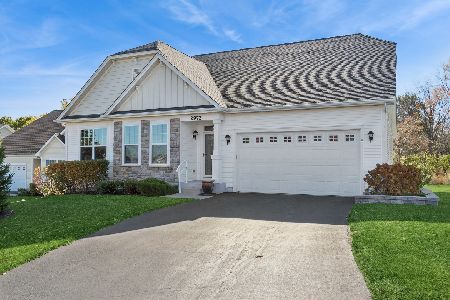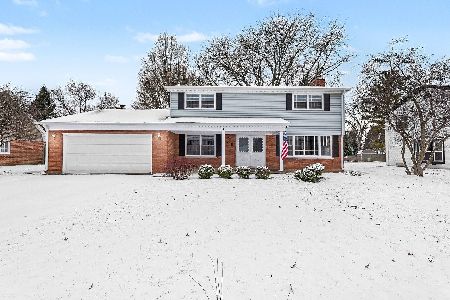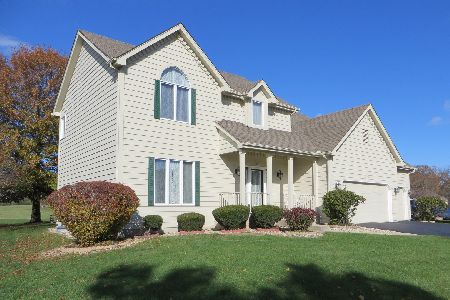575 Blackberry Ridge Drive, Aurora, Illinois 60506
$405,000
|
Sold
|
|
| Status: | Closed |
| Sqft: | 2,888 |
| Cost/Sqft: | $138 |
| Beds: | 4 |
| Baths: | 4 |
| Year Built: | 1994 |
| Property Taxes: | $9,685 |
| Days On Market: | 1752 |
| Lot Size: | 0,00 |
Description
One of the most beautiful views on the West side of Aurora is waiting for YOU to enjoy it every day! Nestled on the 17th fairway of Orchard Valley GC, the views are simply gorgeous! Beautiful Lake, well manicured golf course, graceful footbridge...Come inside and take it all in! Freshly sanded hardwood floors on much of the main floor, open floorplan, flexible living spaces...so much to love. Main floor has a large living room open to the dining room with lovely dental molding. The office is adjacent to the front door. Kitchen (with a view of course) has white cabinets, updated appliances (all stay) and plenty of granite countertops. What a great space for everyone to gather! Kitchen is open to the step down family room with raised hearth fireplace, which passes through to the flex room. This would make a great reading room or remote learning room! There is a screened in porch which of course has a spectacular view! Upstairs find four bedrooms, all good sized. Master has a walk in closet and a full bath. Lookout Basement is well and wisely finished, featuring an area for movie watching, a game area, a bedroom, and a workout room. There is a full bathroom in the basement. Orchard Valley is a wonderful neighborhood...friendly neighbors, very convenient location, and this street is especially wonderful! 1/4 mile long cul-de-sac full of beautiful custom homes, near acres and acres of forest preserve, and million dollar views. Near schools, shopping, I-88 and the Metra. Welcome Home!
Property Specifics
| Single Family | |
| — | |
| Georgian | |
| 1994 | |
| Full,English | |
| CUSTOM | |
| Yes | |
| — |
| Kane | |
| Orchard Valley | |
| 160 / Annual | |
| Insurance | |
| Public | |
| Public Sewer | |
| 11042425 | |
| 1413401012 |
Nearby Schools
| NAME: | DISTRICT: | DISTANCE: | |
|---|---|---|---|
|
Grade School
Fearn Elementary School |
129 | — | |
|
Middle School
Herget Middle School |
129 | Not in DB | |
|
High School
West Aurora High School |
129 | Not in DB | |
Property History
| DATE: | EVENT: | PRICE: | SOURCE: |
|---|---|---|---|
| 27 Apr, 2007 | Sold | $450,000 | MRED MLS |
| 3 Mar, 2007 | Under contract | $479,900 | MRED MLS |
| 9 Jan, 2007 | Listed for sale | $479,900 | MRED MLS |
| 1 Jun, 2021 | Sold | $405,000 | MRED MLS |
| 7 Apr, 2021 | Under contract | $399,900 | MRED MLS |
| 5 Apr, 2021 | Listed for sale | $399,900 | MRED MLS |
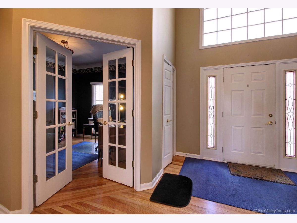
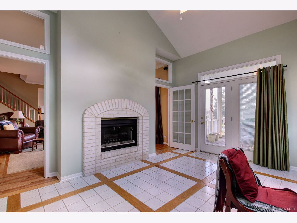
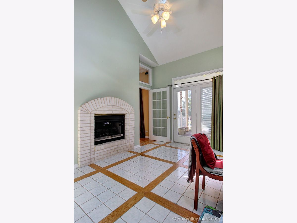
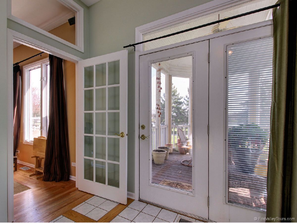
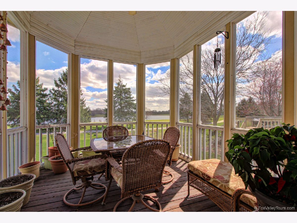
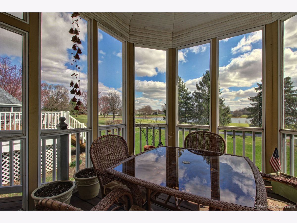
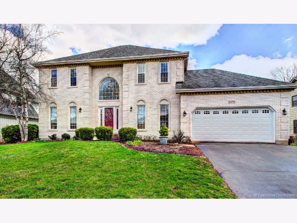
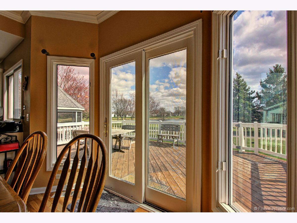
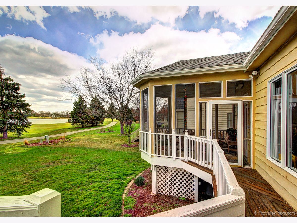
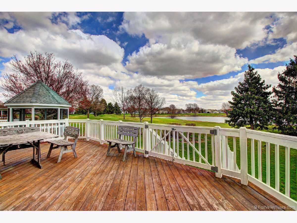
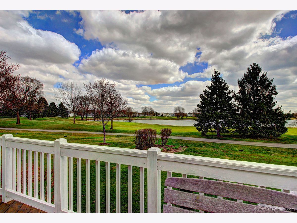
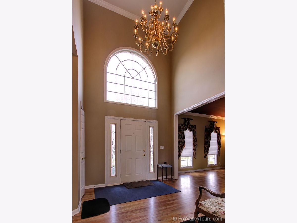
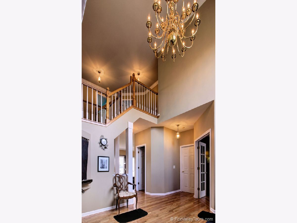
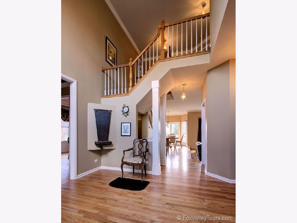
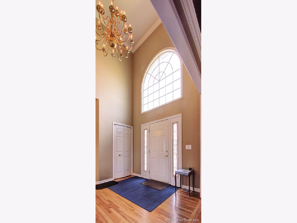
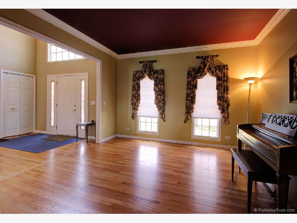
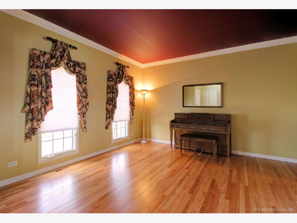
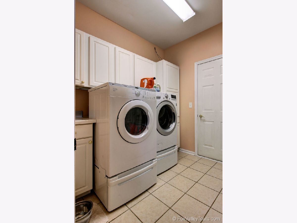
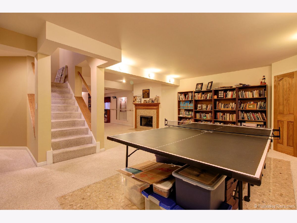
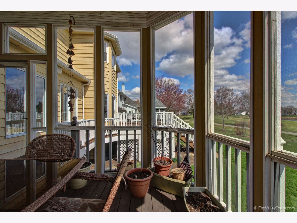
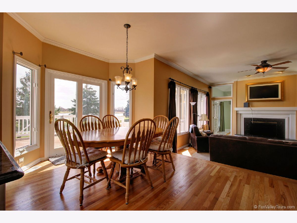
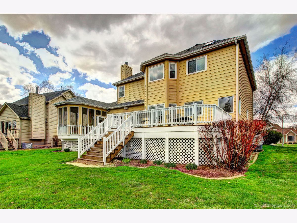
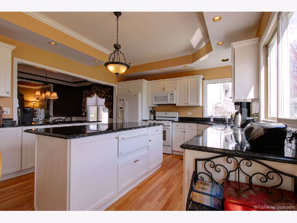
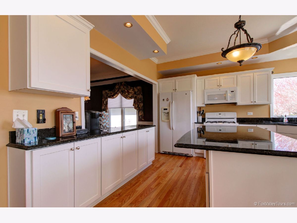
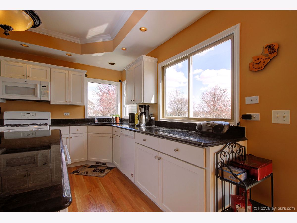
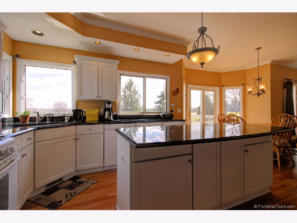
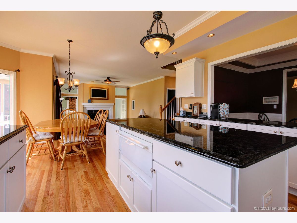
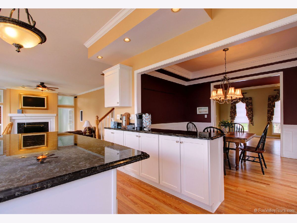
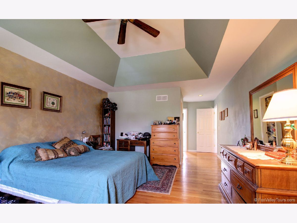
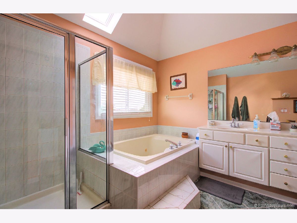
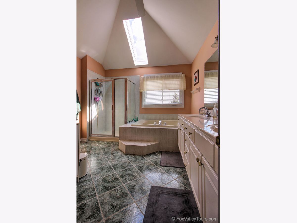
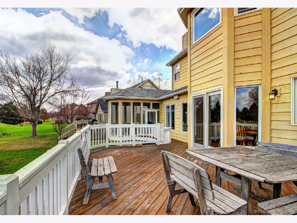
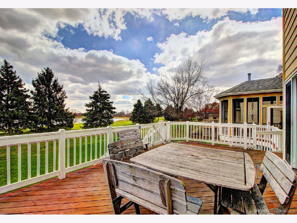
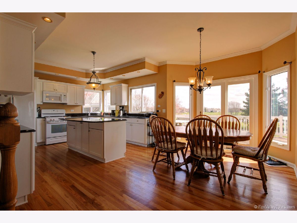
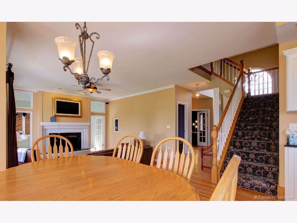
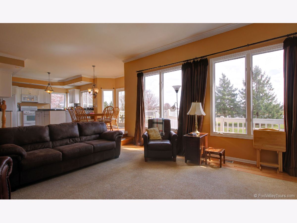
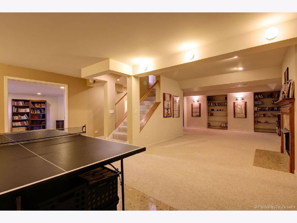
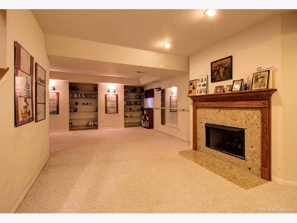
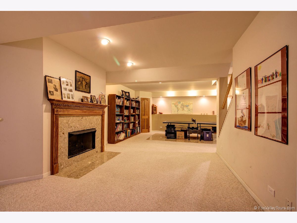
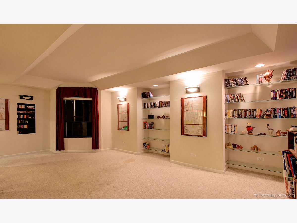
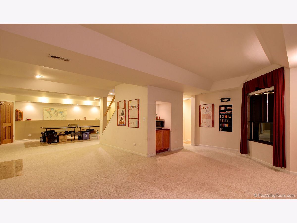
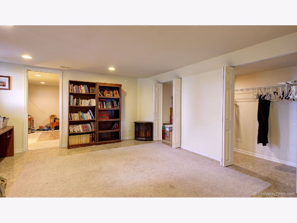
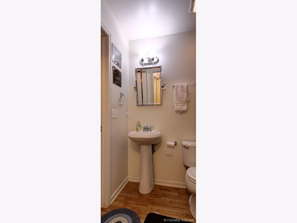
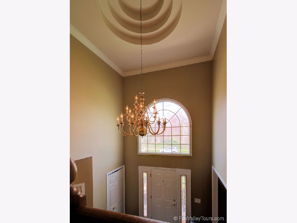
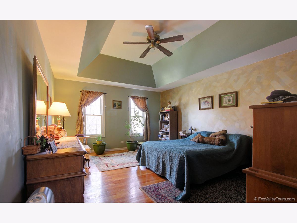
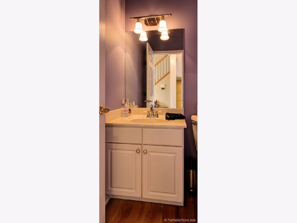
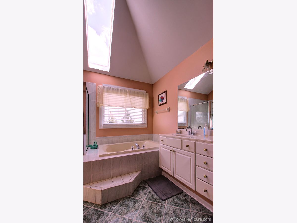
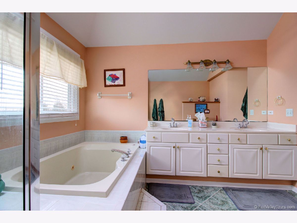
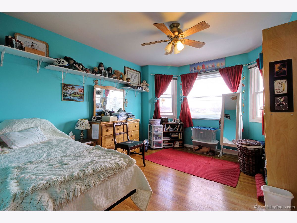
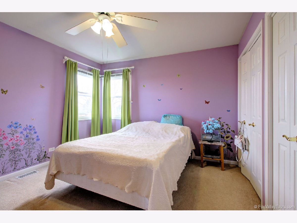
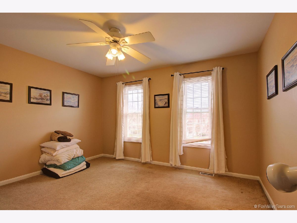
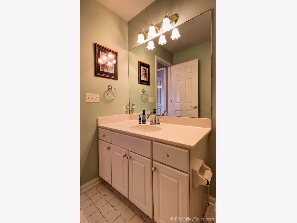
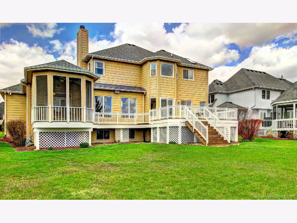
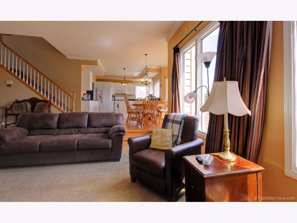
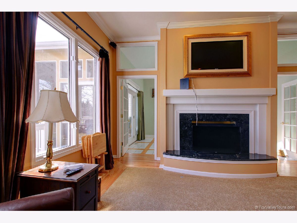
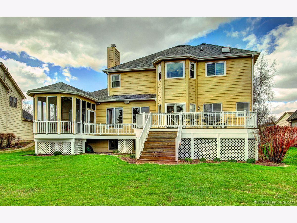
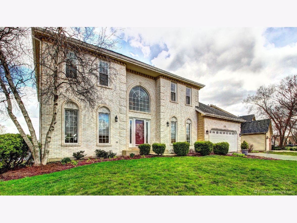
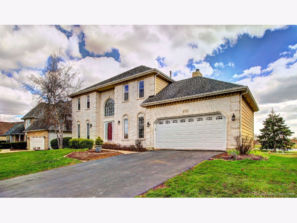
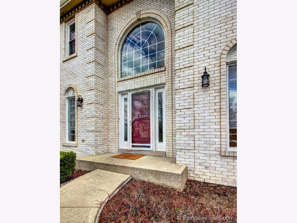
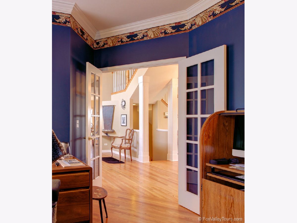
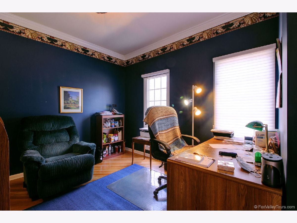
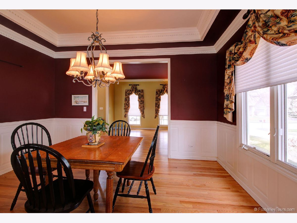
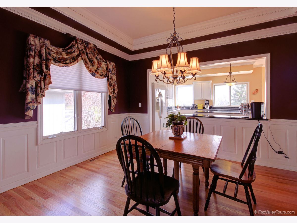
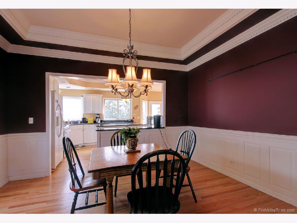
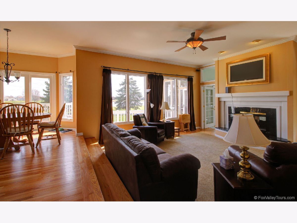
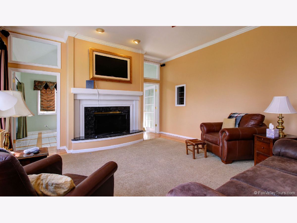
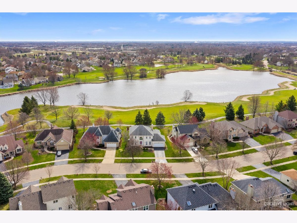
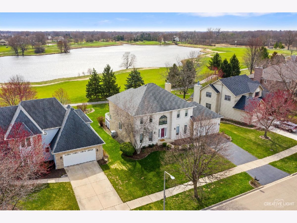
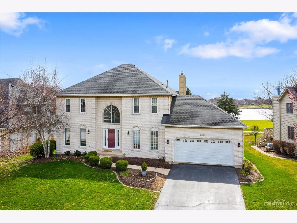
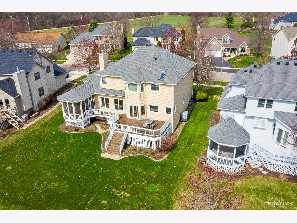
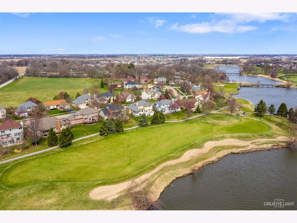
Room Specifics
Total Bedrooms: 5
Bedrooms Above Ground: 4
Bedrooms Below Ground: 1
Dimensions: —
Floor Type: Carpet
Dimensions: —
Floor Type: Carpet
Dimensions: —
Floor Type: Carpet
Dimensions: —
Floor Type: —
Full Bathrooms: 4
Bathroom Amenities: Whirlpool,Separate Shower,Double Sink
Bathroom in Basement: 1
Rooms: Bedroom 5,Foyer,Den,Sun Room,Media Room,Recreation Room,Screened Porch
Basement Description: Finished
Other Specifics
| 2 | |
| Concrete Perimeter | |
| Asphalt | |
| Deck, Porch Screened | |
| Golf Course Lot,Lake Front,Water View | |
| 11326 | |
| — | |
| Full | |
| Vaulted/Cathedral Ceilings, Hardwood Floors, First Floor Laundry | |
| Range, Microwave, Dishwasher, Refrigerator, Washer, Dryer, Disposal | |
| Not in DB | |
| Clubhouse, Lake | |
| — | |
| — | |
| Double Sided, Wood Burning, Gas Log, Gas Starter |
Tax History
| Year | Property Taxes |
|---|---|
| 2007 | $6,814 |
| 2021 | $9,685 |
Contact Agent
Nearby Similar Homes
Nearby Sold Comparables
Contact Agent
Listing Provided By
Keller Williams Innovate - Aurora



