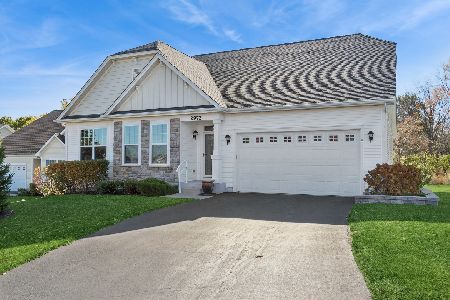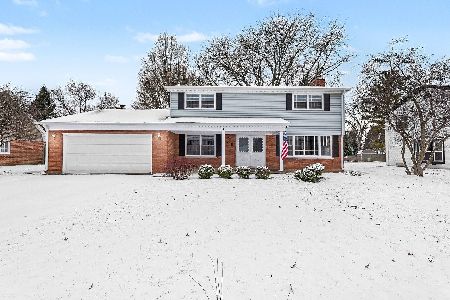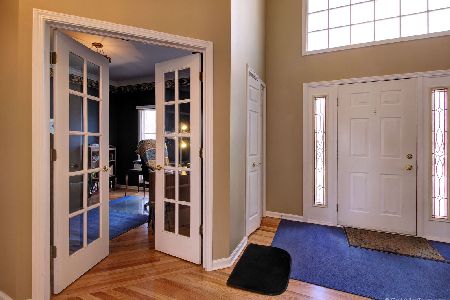600 Blackberry Ridge Drive, Aurora, Illinois 60506
$345,000
|
Sold
|
|
| Status: | Closed |
| Sqft: | 2,424 |
| Cost/Sqft: | $134 |
| Beds: | 4 |
| Baths: | 3 |
| Year Built: | 1996 |
| Property Taxes: | $8,230 |
| Days On Market: | 1782 |
| Lot Size: | 0,25 |
Description
Look no further! Cedar construction with many customized feathers and recent updates; 1st floor 9' ceiling; New granite counter top and recessed lights in kitchen; Light-filled 2 story/slope family room with fireplace; Crown molding in dining room; Staircases to 2nd floor from both foyer and family room; Large casement windows; Master bedroom and bath with vaulted ceiling; Master bath has separated whirlpool tub and shower; Finished partial basement with extra heigh ceiling; Backing to green open area and overlooking Aurora West Forest Preserve; Located close to recreation center, shopping and major highway.
Property Specifics
| Single Family | |
| — | |
| Traditional | |
| 1996 | |
| Partial | |
| — | |
| No | |
| 0.25 |
| Kane | |
| Orchard Valley | |
| 155 / Annual | |
| None | |
| Public | |
| Public Sewer | |
| 11012836 | |
| 1413326010 |
Property History
| DATE: | EVENT: | PRICE: | SOURCE: |
|---|---|---|---|
| 13 Oct, 2011 | Sold | $212,000 | MRED MLS |
| 7 Sep, 2011 | Under contract | $214,900 | MRED MLS |
| 26 Jul, 2011 | Listed for sale | $214,900 | MRED MLS |
| 16 Apr, 2021 | Sold | $345,000 | MRED MLS |
| 13 Mar, 2021 | Under contract | $325,000 | MRED MLS |
| 6 Mar, 2021 | Listed for sale | $325,000 | MRED MLS |
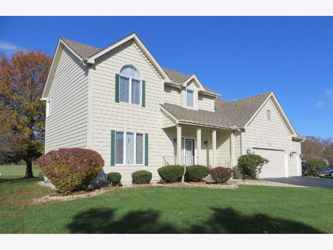
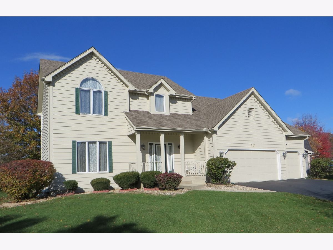
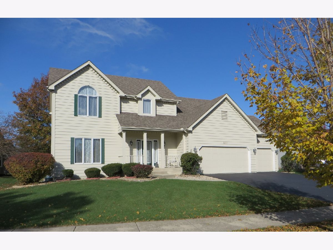
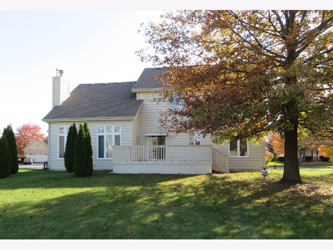
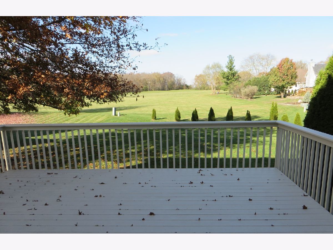
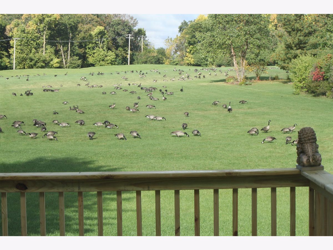
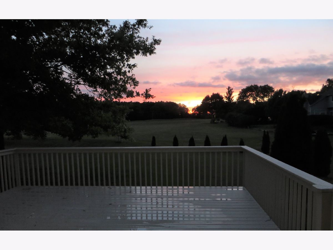
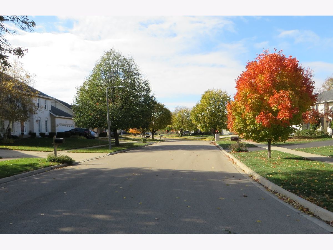
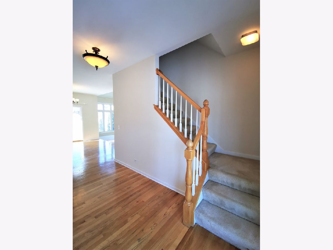
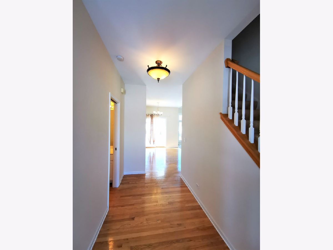
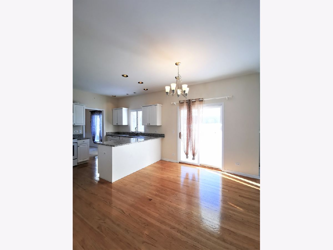
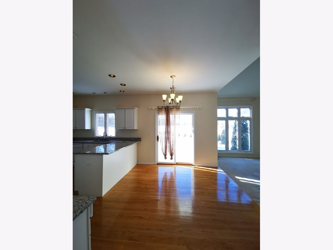
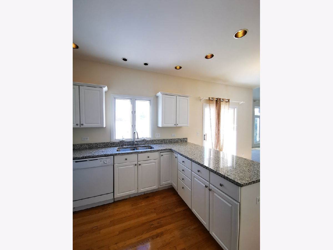
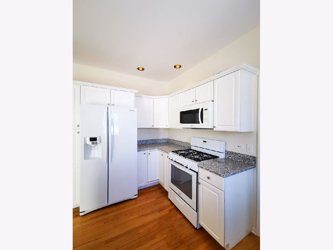
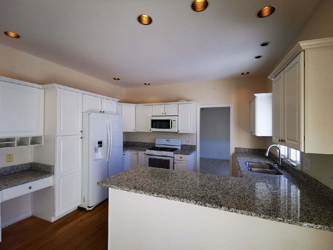
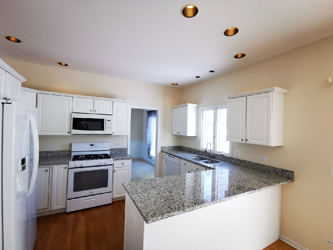
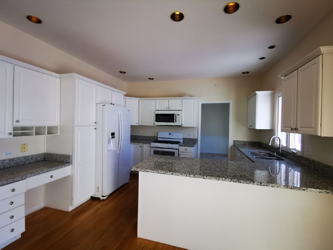
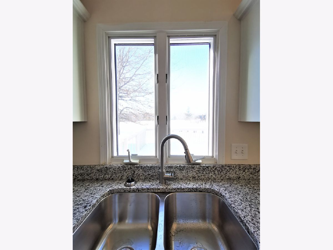
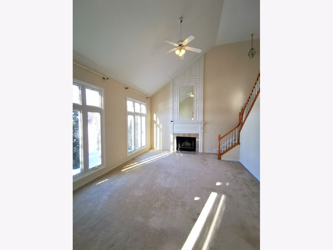
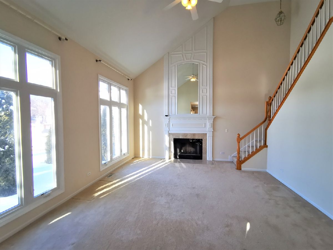
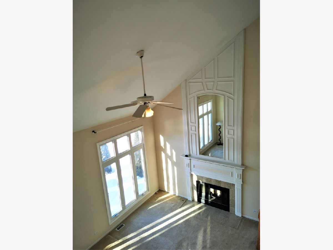
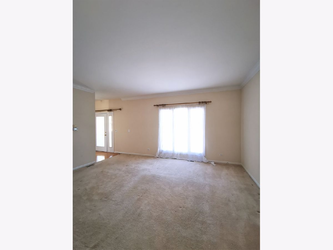
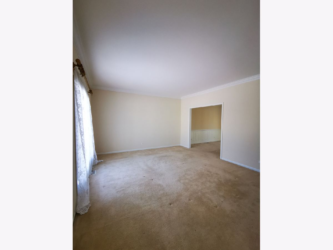
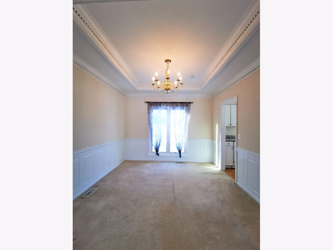
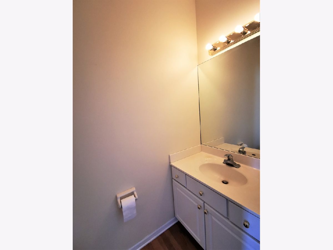
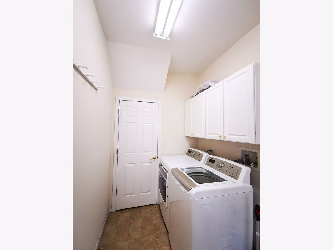
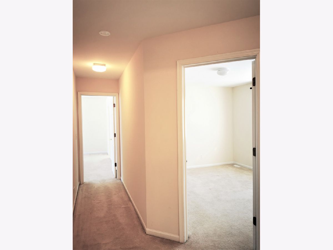
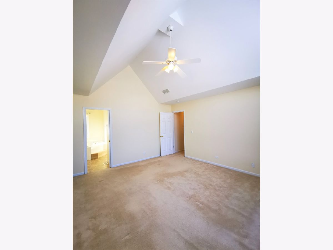
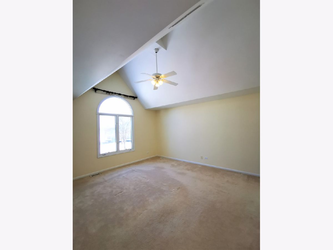
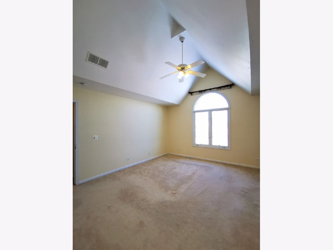
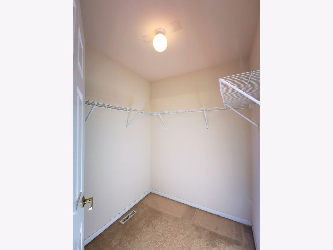
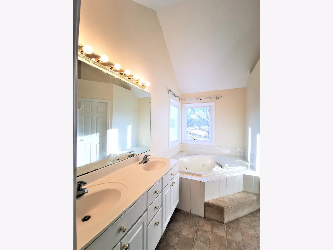
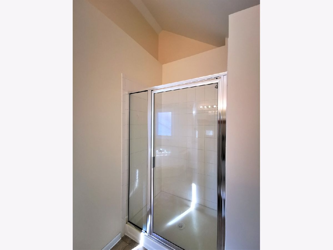
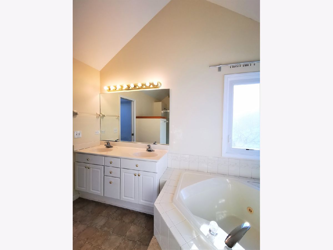
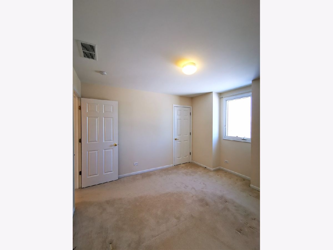
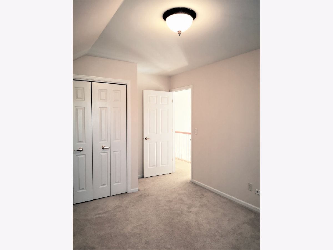
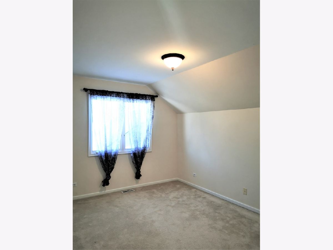
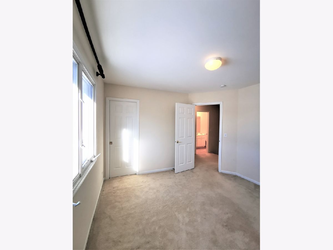
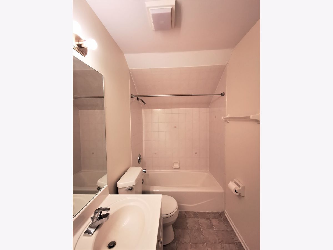
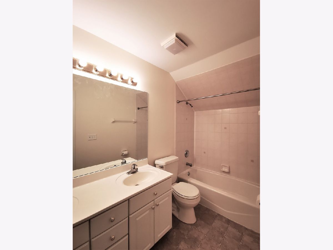
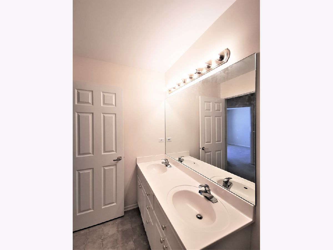
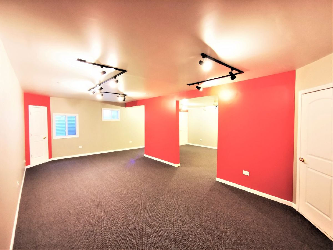
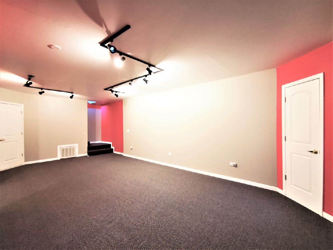
Room Specifics
Total Bedrooms: 4
Bedrooms Above Ground: 4
Bedrooms Below Ground: 0
Dimensions: —
Floor Type: Carpet
Dimensions: —
Floor Type: Carpet
Dimensions: —
Floor Type: Carpet
Full Bathrooms: 3
Bathroom Amenities: Whirlpool,Separate Shower,Double Sink
Bathroom in Basement: 0
Rooms: No additional rooms
Basement Description: Finished,Crawl
Other Specifics
| 3 | |
| Concrete Perimeter | |
| Asphalt | |
| Deck | |
| Views | |
| 159X97X147X55 | |
| — | |
| Full | |
| Vaulted/Cathedral Ceilings, Hardwood Floors, First Floor Laundry, Walk-In Closet(s), Ceiling - 9 Foot, Open Floorplan, Some Wood Floors, Granite Counters | |
| Range, Dishwasher, Refrigerator, Washer, Dryer, Disposal | |
| Not in DB | |
| Curbs, Sidewalks, Street Paved | |
| — | |
| — | |
| — |
Tax History
| Year | Property Taxes |
|---|---|
| 2011 | $5,972 |
| 2021 | $8,230 |
Contact Agent
Nearby Similar Homes
Nearby Sold Comparables
Contact Agent
Listing Provided By
Excel Real Estate



