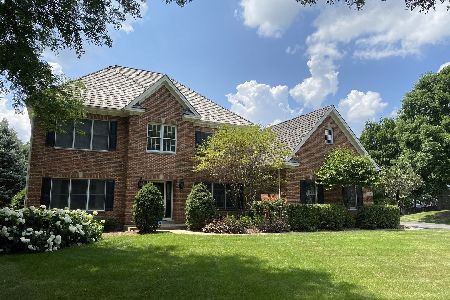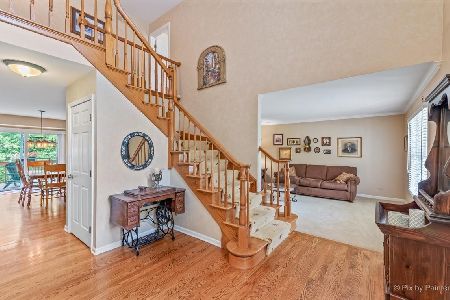575 Red Cypress Drive, Cary, Illinois 60013
$285,000
|
Sold
|
|
| Status: | Closed |
| Sqft: | 3,351 |
| Cost/Sqft: | $94 |
| Beds: | 4 |
| Baths: | 4 |
| Year Built: | 1994 |
| Property Taxes: | $12,591 |
| Days On Market: | 5119 |
| Lot Size: | 0,00 |
Description
REO OPPORTUNITY!Located on a quiet interior street!Custom home features timeless architectural appeal w/a full brick front elevation.Expanded luxury master bath,full finished walkout bsmt,two story entry,two story family room and a main floor office/guest room.To be sold as-is.Addendum will follow accepted contract.No survey, 100% tax proration.Model contract under Additional Info.Some photos are pre-foreclosure.
Property Specifics
| Single Family | |
| — | |
| Traditional | |
| 1994 | |
| Full,Walkout | |
| CUSTOM | |
| No | |
| — |
| Mc Henry | |
| Lyons Ridge | |
| 0 / Not Applicable | |
| None | |
| Public | |
| Public Sewer | |
| 07958763 | |
| 2008305010 |
Nearby Schools
| NAME: | DISTRICT: | DISTANCE: | |
|---|---|---|---|
|
Grade School
Three Oaks School |
26 | — | |
|
Middle School
Cary Junior High School |
26 | Not in DB | |
|
High School
Cary-grove Community High School |
155 | Not in DB | |
Property History
| DATE: | EVENT: | PRICE: | SOURCE: |
|---|---|---|---|
| 20 Apr, 2012 | Sold | $285,000 | MRED MLS |
| 19 Mar, 2012 | Under contract | $315,900 | MRED MLS |
| — | Last price change | $325,900 | MRED MLS |
| 12 Dec, 2011 | Listed for sale | $329,900 | MRED MLS |
Room Specifics
Total Bedrooms: 4
Bedrooms Above Ground: 4
Bedrooms Below Ground: 0
Dimensions: —
Floor Type: Carpet
Dimensions: —
Floor Type: Carpet
Dimensions: —
Floor Type: Carpet
Full Bathrooms: 4
Bathroom Amenities: Whirlpool,Separate Shower,Double Sink
Bathroom in Basement: 1
Rooms: Eating Area,Exercise Room,Office,Recreation Room,Utility Room-2nd Floor,Other Room
Basement Description: Finished
Other Specifics
| 3 | |
| Concrete Perimeter | |
| Asphalt | |
| Deck, Patio | |
| Corner Lot,Fenced Yard | |
| 114X70X115X75X153 | |
| — | |
| Full | |
| Bar-Wet | |
| Range, Microwave, Dishwasher, Refrigerator, Disposal | |
| Not in DB | |
| Sidewalks, Street Lights, Street Paved | |
| — | |
| — | |
| Gas Log, Gas Starter |
Tax History
| Year | Property Taxes |
|---|---|
| 2012 | $12,591 |
Contact Agent
Nearby Similar Homes
Contact Agent
Listing Provided By
Century 21 American Sketchbook








