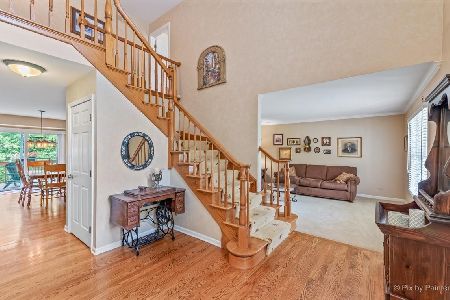580 Red Cypress Drive, Cary, Illinois 60013
$420,000
|
Sold
|
|
| Status: | Closed |
| Sqft: | 3,060 |
| Cost/Sqft: | $147 |
| Beds: | 4 |
| Baths: | 3 |
| Year Built: | 1994 |
| Property Taxes: | $13,860 |
| Days On Market: | 2418 |
| Lot Size: | 0,42 |
Description
PRICED TO SELL! "Elegant Custom Colonial w/All Brick Exterior & Impeccable In-Ground Pool!" Grand 2-Story Foyer greets you w/T-Shaped Staircase, Formal Living/Dining Rms, while leading you to the Wonderful Gourmet Granite Kitchen w/High End Stainless Steel Appliances...(Wolf Cooktop, Sub-Zero Refrigerator, Built in Island Microwave, & Wine Frig). Spacious Eating Area has Dessert Bar & Slider to the Prvt Serene Backyard for the Total Backyard Summer Swimming Experience! Wonderful Paver Patio & All Concrete 20x40 Pool w/Brand New Heater & Under Mount Retractable Cover to keep the water your Perfect temp! Main Lvl Den/5th Bedroom & 1/2 Bath. Incredible Family Rm w/Vaulted Ceiling, Chandelier & Brick Fireplace. Master Bdrm w/Double Sink, Whirlpool Tub, Sep. Updated Shower & Custom Walk-in Closet. Three Addl Spacious Bdrms & Full Bath. Downstairs find a Huge Rec Rm. for Family Fun, Prvt. Fitness/Media Rm. 3-Car 30x30 Heated, Fin. Garage & Concrete Driveway. SO NICE!!
Property Specifics
| Single Family | |
| — | |
| Colonial | |
| 1994 | |
| Full,English | |
| — | |
| No | |
| 0.42 |
| Mc Henry | |
| Lyons Ridge | |
| 0 / Not Applicable | |
| None | |
| Public | |
| Public Sewer | |
| 10368298 | |
| 2008303014 |
Property History
| DATE: | EVENT: | PRICE: | SOURCE: |
|---|---|---|---|
| 26 Aug, 2019 | Sold | $420,000 | MRED MLS |
| 20 Jul, 2019 | Under contract | $449,500 | MRED MLS |
| — | Last price change | $475,000 | MRED MLS |
| 5 May, 2019 | Listed for sale | $475,000 | MRED MLS |
Room Specifics
Total Bedrooms: 4
Bedrooms Above Ground: 4
Bedrooms Below Ground: 0
Dimensions: —
Floor Type: Carpet
Dimensions: —
Floor Type: Carpet
Dimensions: —
Floor Type: Carpet
Full Bathrooms: 3
Bathroom Amenities: Whirlpool,Separate Shower,Double Sink
Bathroom in Basement: 0
Rooms: Eating Area,Recreation Room,Foyer,Exercise Room,Den
Basement Description: Finished
Other Specifics
| 3 | |
| Concrete Perimeter | |
| Concrete | |
| Patio, Brick Paver Patio, In Ground Pool, Storms/Screens | |
| Dimensions to Center of Road,Fenced Yard,Landscaped,Wooded,Mature Trees | |
| 114X160X114X160 | |
| Full | |
| Full | |
| Vaulted/Cathedral Ceilings, Hardwood Floors, First Floor Laundry, Built-in Features, Walk-In Closet(s) | |
| Microwave, Dishwasher, Refrigerator, High End Refrigerator, Washer, Dryer, Disposal, Stainless Steel Appliance(s), Cooktop, Built-In Oven, Water Softener Owned, Other | |
| Not in DB | |
| Sidewalks, Street Lights, Street Paved | |
| — | |
| — | |
| Attached Fireplace Doors/Screen, Gas Log |
Tax History
| Year | Property Taxes |
|---|---|
| 2019 | $13,860 |
Contact Agent
Nearby Similar Homes
Nearby Sold Comparables
Contact Agent
Listing Provided By
Coldwell Banker The Real Estate Group







