560 Red Cypress Drive, Cary, Illinois 60013
$445,500
|
Sold
|
|
| Status: | Closed |
| Sqft: | 2,839 |
| Cost/Sqft: | $159 |
| Beds: | 4 |
| Baths: | 3 |
| Year Built: | 1994 |
| Property Taxes: | $13,274 |
| Days On Market: | 1581 |
| Lot Size: | 0,53 |
Description
Spectacular 4 bedroom 2.1 bathroom home in the highly sought out Lyons Ridge subdivision in Cary! Close to schools, library, and parks. Exterior cedar siding and roof give this home a unique look! The large front porch with a swing is the perfect place to relax all day/night. Grand 2-story foyer greets you upon entry. Formal living and dining room w/added hardwood flooring leads into the wonderful gourmet kitchen, complete with high end stainless steel appliances, granite countertops, and custom island. The eat-in dining nook w/slider door opens onto a huge deck in the serene backyard, overlooking a private wooded area. Bright sunroom features french doors connected to the kitchen and a slider door extending outside. The cozy family room has vaulted ceilings and a brick fireplace, perfect for year-round relaxation. Upstairs, the master bedroom and updated master bath (3 yrs) features a generously sized walk-in closet, large vanity, drop-in tub and walk-in shower. 3 additional bedrooms all give plenty of room! Downstairs, find a huge rec room for entertainment and fun, fitness/media room and storage area! 3-car garage, AC (2019), hot water heater (10 yrs), furnace (2010.) 560 Red Cypress Dr is a GEM! See it today!
Property Specifics
| Single Family | |
| — | |
| Cape Cod | |
| 1994 | |
| Walkout | |
| — | |
| No | |
| 0.53 |
| Mc Henry | |
| Lyons Ridge | |
| — / Not Applicable | |
| None | |
| Public | |
| Public Sewer | |
| 11194885 | |
| 2008303012 |
Nearby Schools
| NAME: | DISTRICT: | DISTANCE: | |
|---|---|---|---|
|
Grade School
Three Oaks School |
26 | — | |
|
Middle School
Cary Junior High School |
26 | Not in DB | |
|
High School
Cary-grove Community High School |
155 | Not in DB | |
Property History
| DATE: | EVENT: | PRICE: | SOURCE: |
|---|---|---|---|
| 21 Oct, 2021 | Sold | $445,500 | MRED MLS |
| 8 Sep, 2021 | Under contract | $450,000 | MRED MLS |
| — | Last price change | $454,900 | MRED MLS |
| 19 Aug, 2021 | Listed for sale | $479,900 | MRED MLS |
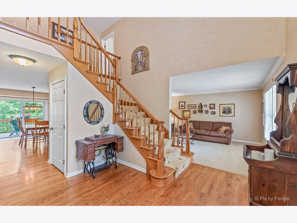
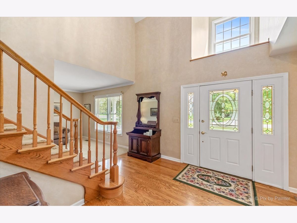
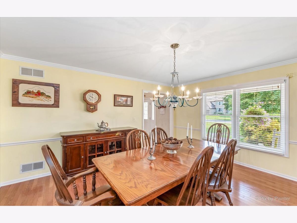
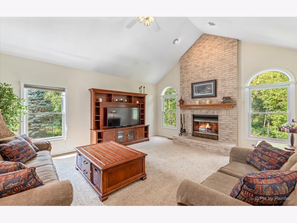
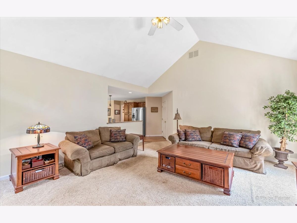
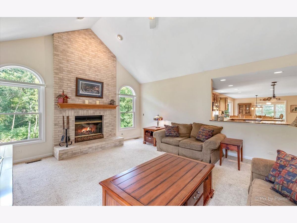
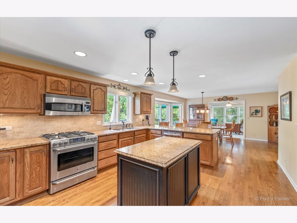
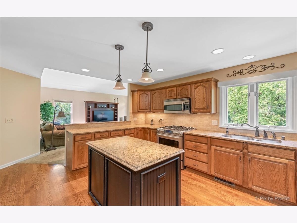
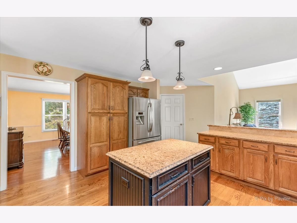
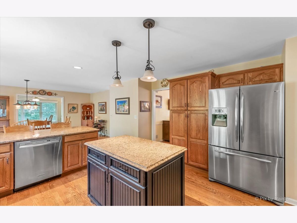
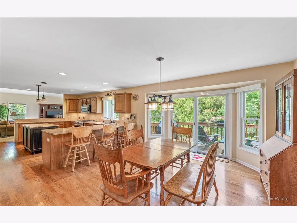
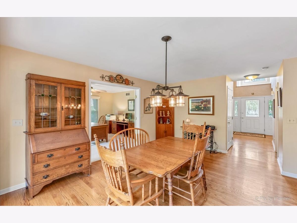
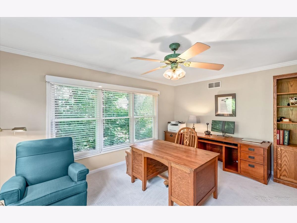
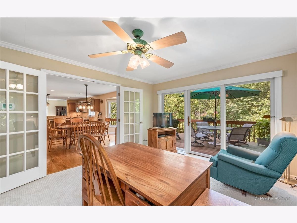
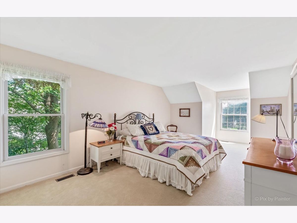
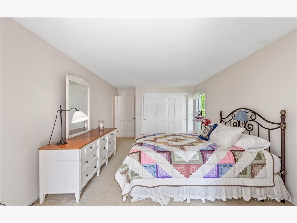
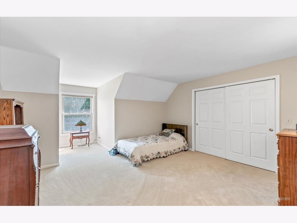
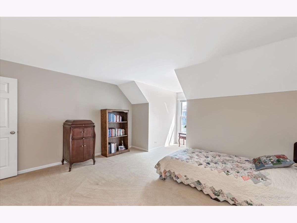
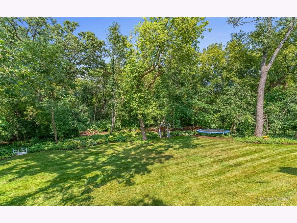
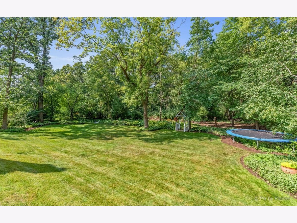
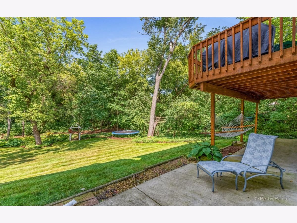
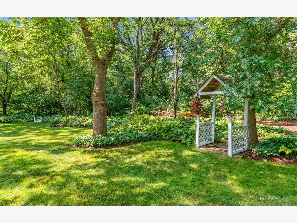
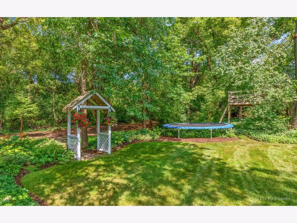
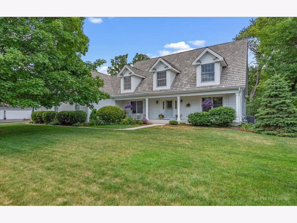
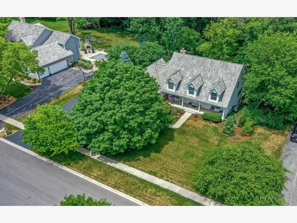
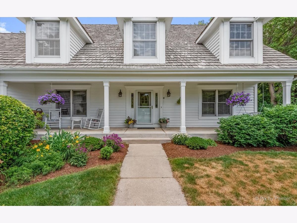
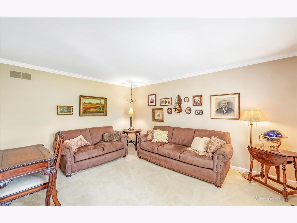
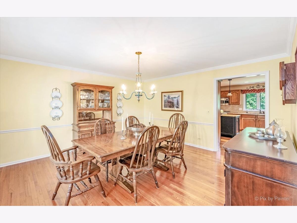
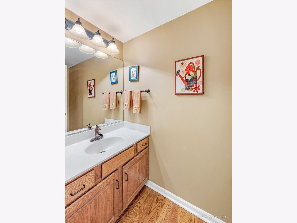
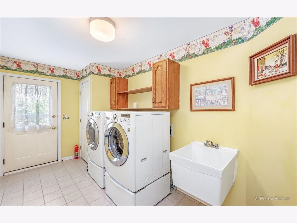
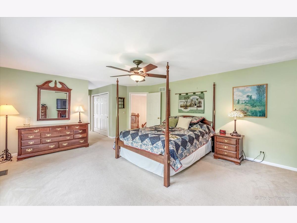
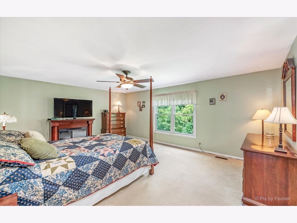
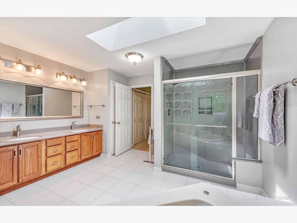
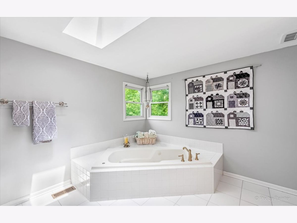
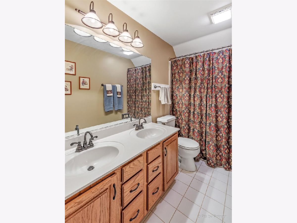
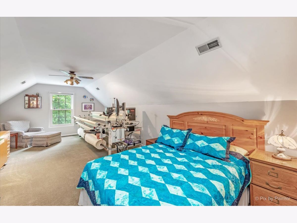
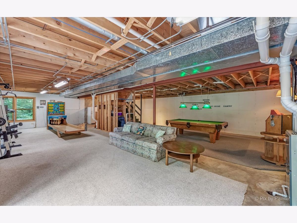
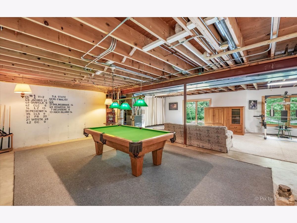
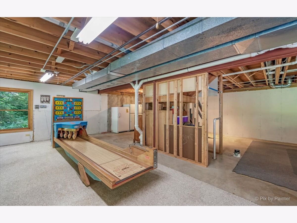
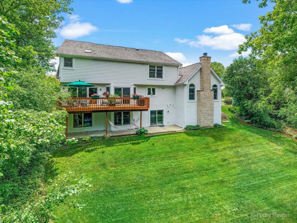
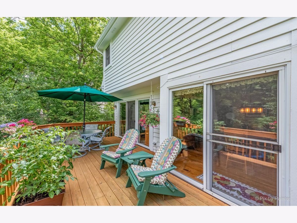
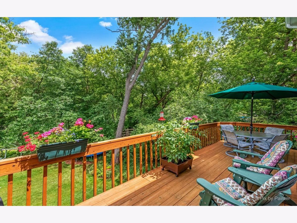
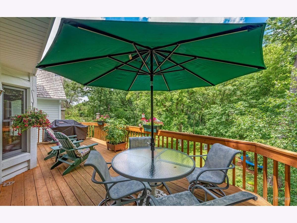
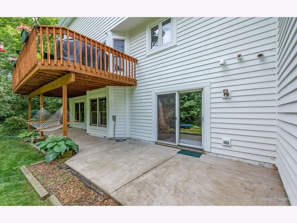
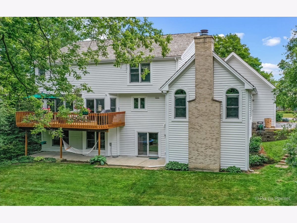
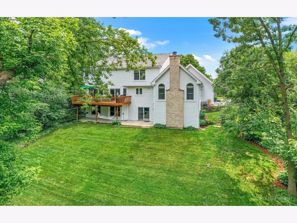
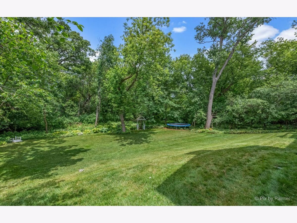
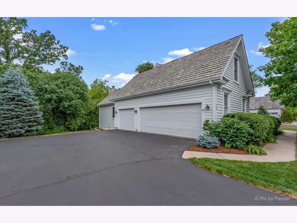
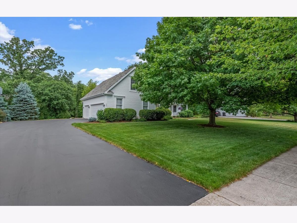
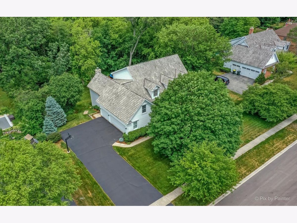
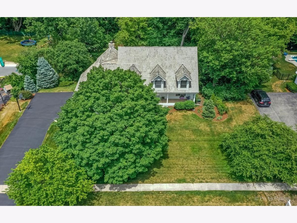
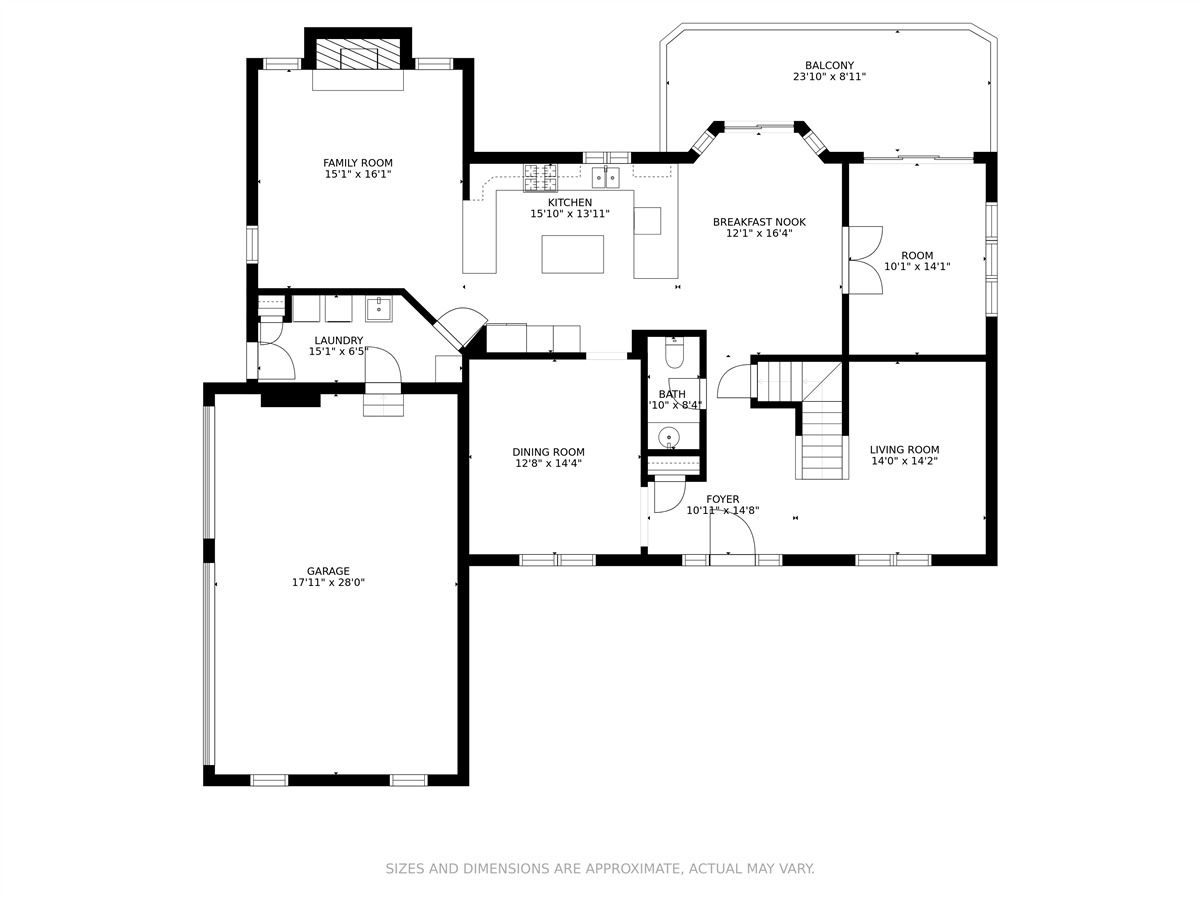
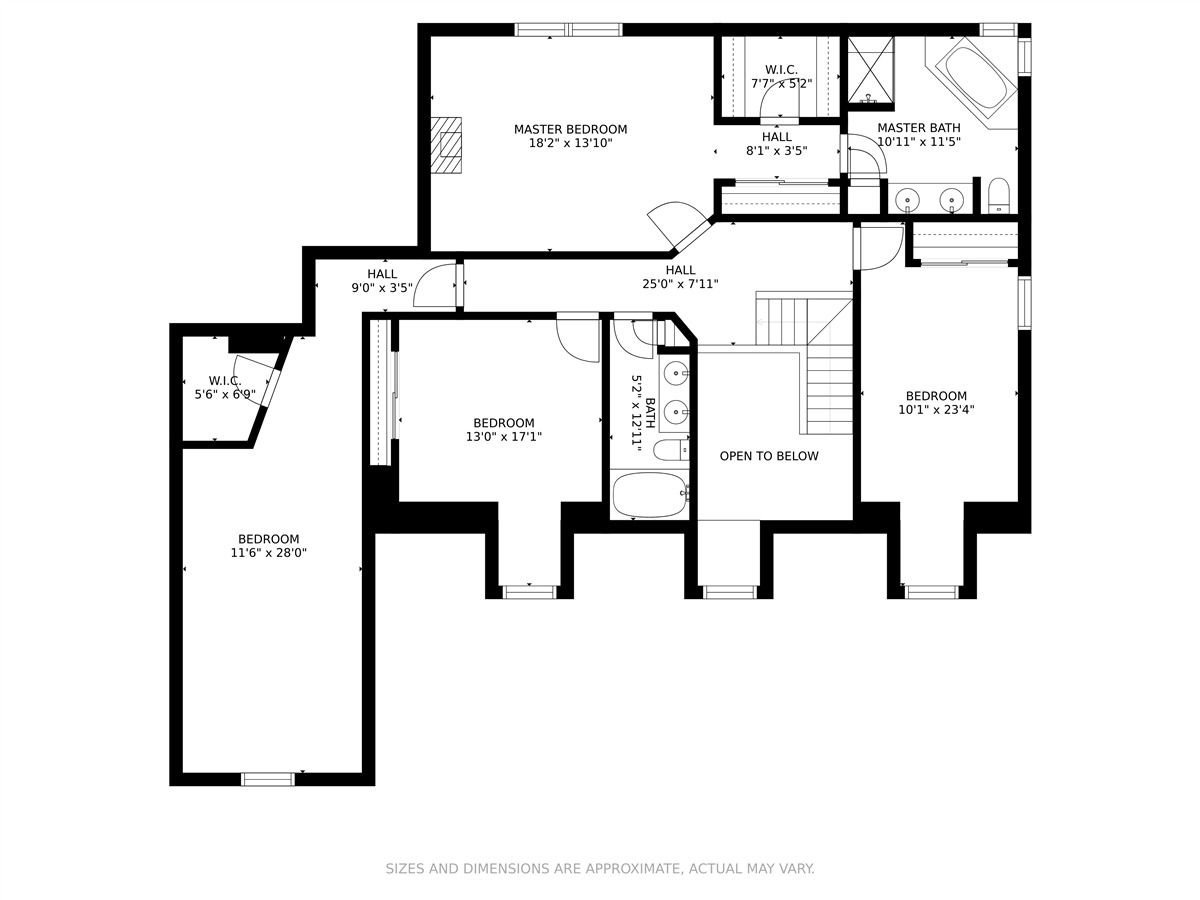
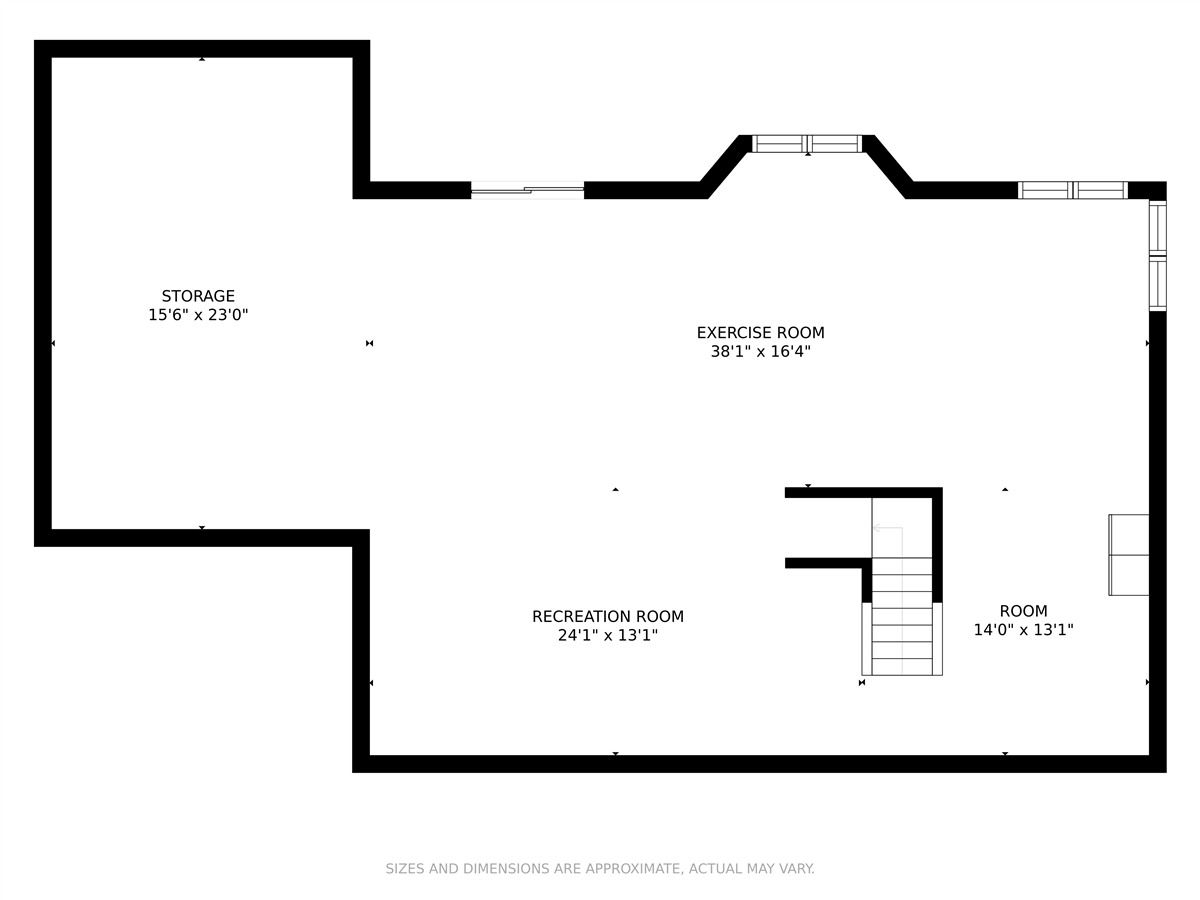
Room Specifics
Total Bedrooms: 4
Bedrooms Above Ground: 4
Bedrooms Below Ground: 0
Dimensions: —
Floor Type: Carpet
Dimensions: —
Floor Type: Carpet
Dimensions: —
Floor Type: Carpet
Full Bathrooms: 3
Bathroom Amenities: Whirlpool,Separate Shower,Double Sink
Bathroom in Basement: 0
Rooms: Breakfast Room,Heated Sun Room,Foyer,Storage,Recreation Room
Basement Description: Partially Finished
Other Specifics
| 3 | |
| Concrete Perimeter | |
| Asphalt | |
| Deck, Patio | |
| Landscaped | |
| 114X160 | |
| — | |
| Full | |
| Skylight(s), Hardwood Floors, First Floor Laundry, Walk-In Closet(s), Granite Counters, Separate Dining Room | |
| Range, Microwave, Dishwasher, Refrigerator, Washer, Dryer, Disposal, Stainless Steel Appliance(s) | |
| Not in DB | |
| Curbs, Sidewalks | |
| — | |
| — | |
| Wood Burning, Gas Starter |
Tax History
| Year | Property Taxes |
|---|---|
| 2021 | $13,274 |
Contact Agent
Nearby Similar Homes
Nearby Sold Comparables
Contact Agent
Listing Provided By
Keller Williams Success Realty






