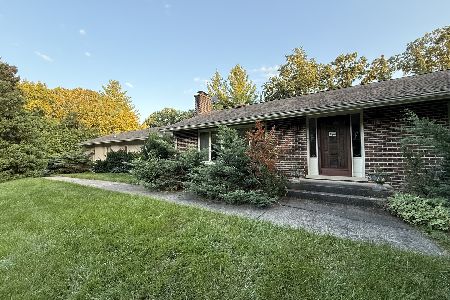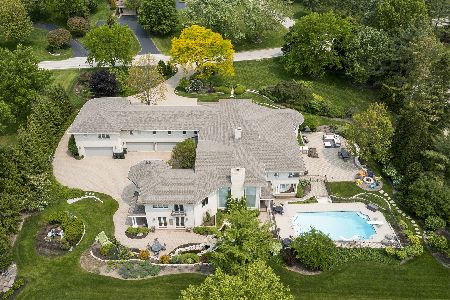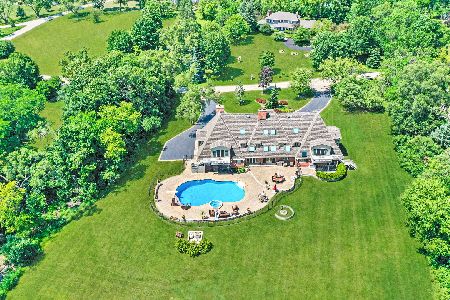576 Cumnock Road, Inverness, Illinois 60067
$411,000
|
Sold
|
|
| Status: | Closed |
| Sqft: | 3,369 |
| Cost/Sqft: | $139 |
| Beds: | 4 |
| Baths: | 3 |
| Year Built: | 1956 |
| Property Taxes: | $14,305 |
| Days On Market: | 3734 |
| Lot Size: | 1,82 |
Description
Beautiful brick ranch home set on almost 2-acre picturesque lot on sought after street. This home boasts 4 bedrooms, 2.5 baths, 2-car garage, marble entry, spacious formal living room with fireplace, ornate moldings and bay window, elegant formal dining room and bright kitchen with vaulted ceiling, skylights, Jenn Air stainless steel appliances, eating area and plenty of cabinet space. Inviting family room with wood burning fireplace and wet bar opens to huge heated year-round sunroom! Impressive master suite with wood floors, picture window, walk-in closet and generous bathroom with dual sinks, separate shower and large soaking tub. Three additional bedrooms, hall bath and laundry chute. Every room is sun-filled with scenic views of gorgeous mature landscaping. Enjoy the sparkling inground pool with pool house, fenced yard and patio. Close to golf course and parks. Fremd High School!
Property Specifics
| Single Family | |
| — | |
| Ranch | |
| 1956 | |
| Partial | |
| — | |
| No | |
| 1.82 |
| Cook | |
| Mcintosh | |
| 0 / Not Applicable | |
| None | |
| Private Well | |
| Septic-Private | |
| 09079357 | |
| 02171060070000 |
Nearby Schools
| NAME: | DISTRICT: | DISTANCE: | |
|---|---|---|---|
|
Grade School
Marion Jordan Elementary School |
15 | — | |
|
Middle School
Walter R Sundling Junior High Sc |
15 | Not in DB | |
|
High School
Wm Fremd High School |
211 | Not in DB | |
Property History
| DATE: | EVENT: | PRICE: | SOURCE: |
|---|---|---|---|
| 30 Mar, 2017 | Sold | $411,000 | MRED MLS |
| 30 Oct, 2016 | Under contract | $469,000 | MRED MLS |
| — | Last price change | $485,000 | MRED MLS |
| 4 Nov, 2015 | Listed for sale | $685,000 | MRED MLS |
Room Specifics
Total Bedrooms: 4
Bedrooms Above Ground: 4
Bedrooms Below Ground: 0
Dimensions: —
Floor Type: Carpet
Dimensions: —
Floor Type: Hardwood
Dimensions: —
Floor Type: Parquet
Full Bathrooms: 3
Bathroom Amenities: Separate Shower,Double Sink,Soaking Tub
Bathroom in Basement: 0
Rooms: Eating Area,Recreation Room,Heated Sun Room,Workshop
Basement Description: Finished,Crawl
Other Specifics
| 2 | |
| Concrete Perimeter | |
| Asphalt | |
| Patio, In Ground Pool | |
| Fenced Yard,Landscaped,Wooded | |
| 197X384X193X408 | |
| — | |
| Full | |
| Vaulted/Cathedral Ceilings, Skylight(s), Bar-Wet, Hardwood Floors, First Floor Bedroom, First Floor Full Bath | |
| Range, Microwave, Dishwasher, Refrigerator, Washer, Dryer, Disposal | |
| Not in DB | |
| Street Paved | |
| — | |
| — | |
| Wood Burning, Gas Log, Gas Starter |
Tax History
| Year | Property Taxes |
|---|---|
| 2017 | $14,305 |
Contact Agent
Nearby Similar Homes
Contact Agent
Listing Provided By
@properties






