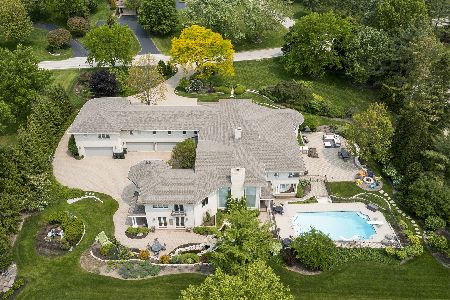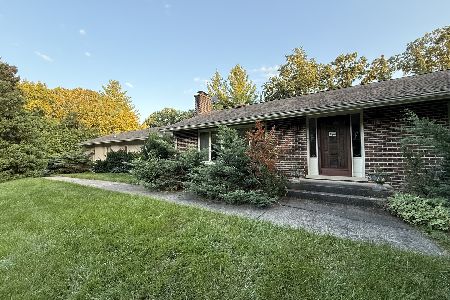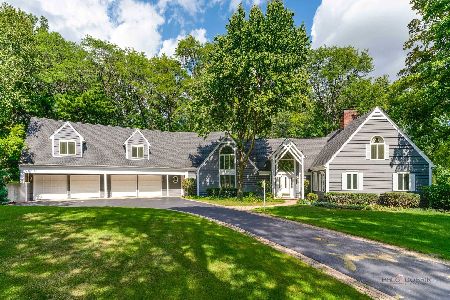650 Braeburn Road, Inverness, Illinois 60067
$525,000
|
Sold
|
|
| Status: | Closed |
| Sqft: | 2,944 |
| Cost/Sqft: | $187 |
| Beds: | 4 |
| Baths: | 4 |
| Year Built: | 1952 |
| Property Taxes: | $12,696 |
| Days On Market: | 3377 |
| Lot Size: | 1,51 |
Description
Amazing price for a totally updated home! Every room in this house has been thoughtfully remodeled including a huge master suite addition! Beautiful marble floors adorn the entry & join the gorgeous hardwood floors that shine through the remainder of this home. The kitchen boasts custom cabinets, granite counters, a built in cooktop & double oven. Enjoy the seasons in this light & bright home with a heated sun room that is enjoyed year round. The master suite is a dream. Added in 1999 with cathedral ceilings, fireplace, skylights, 4 closets, & a slider to private stone patio. The master bath was created with a custom vanity with double sinks, large jetted tub & glass surround shower. The new owners of this home will enjoy 3 fireplaces, master, living room & family room. The 2nd bedroom has an attached bath which was also completely remodeled. First floor laundry, whole house generator, speaker system, built in wet bar, too much to list!! 4th bed current office.
Property Specifics
| Single Family | |
| — | |
| Ranch | |
| 1952 | |
| Partial | |
| — | |
| No | |
| 1.51 |
| Cook | |
| — | |
| 0 / Not Applicable | |
| None | |
| Private Well | |
| Septic-Private | |
| 09376522 | |
| 02171010210000 |
Nearby Schools
| NAME: | DISTRICT: | DISTANCE: | |
|---|---|---|---|
|
Grade School
Marion Jordan Elementary School |
15 | — | |
|
Middle School
Walter R Sundling Junior High Sc |
15 | Not in DB | |
|
High School
Wm Fremd High School |
211 | Not in DB | |
Property History
| DATE: | EVENT: | PRICE: | SOURCE: |
|---|---|---|---|
| 31 Jan, 2017 | Sold | $525,000 | MRED MLS |
| 26 Oct, 2016 | Under contract | $549,900 | MRED MLS |
| 26 Oct, 2016 | Listed for sale | $549,900 | MRED MLS |
Room Specifics
Total Bedrooms: 4
Bedrooms Above Ground: 4
Bedrooms Below Ground: 0
Dimensions: —
Floor Type: Hardwood
Dimensions: —
Floor Type: Hardwood
Dimensions: —
Floor Type: Hardwood
Full Bathrooms: 4
Bathroom Amenities: Whirlpool,Separate Shower
Bathroom in Basement: 1
Rooms: Sun Room
Basement Description: Finished
Other Specifics
| 2 | |
| Concrete Perimeter | |
| Asphalt | |
| Patio | |
| Corner Lot | |
| 65,819 DQ FT | |
| Unfinished | |
| Full | |
| Vaulted/Cathedral Ceilings, Skylight(s), Bar-Wet, Hardwood Floors, First Floor Laundry | |
| Double Oven, Microwave, Dishwasher, Refrigerator, Washer, Dryer, Disposal | |
| Not in DB | |
| — | |
| — | |
| — | |
| Gas Log |
Tax History
| Year | Property Taxes |
|---|---|
| 2017 | $12,696 |
Contact Agent
Nearby Similar Homes
Nearby Sold Comparables
Contact Agent
Listing Provided By
Carriage Way Real Estate Group INC






