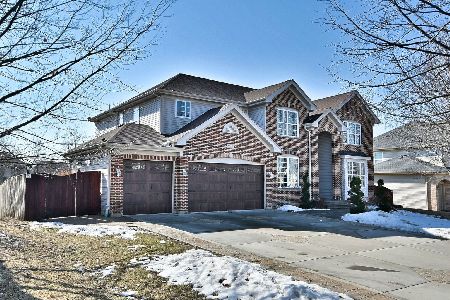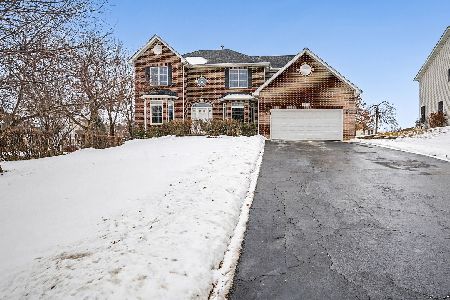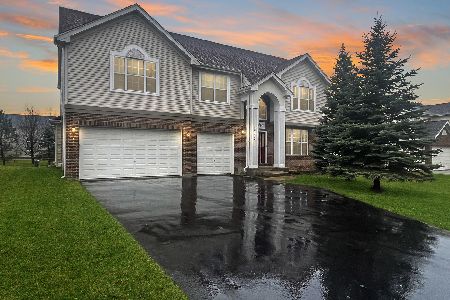5772 River Birch Drive, Hoffman Estates, Illinois 60192
$600,000
|
Sold
|
|
| Status: | Closed |
| Sqft: | 3,386 |
| Cost/Sqft: | $188 |
| Beds: | 4 |
| Baths: | 4 |
| Year Built: | 2004 |
| Property Taxes: | $11,002 |
| Days On Market: | 1182 |
| Lot Size: | 0,33 |
Description
Continue to show this Beautiful Ultima model with 5 Bedrooms, 3.1 baths, 3 car garage. 2-Story family room open to kitchen. 1st floor office. Primary bedroom with volume ceiling, 2 walk-in closets, private bath with 2 sinks, soaking tub and separate shower. Finished basement features 5th bedroom, full bath, wet bar, rec room, media room. Large private yard with paver patio. New roof 2017. New hot water heater 2021. Near to Black Bear Park, I-90, shopping & restaurants.
Property Specifics
| Single Family | |
| — | |
| — | |
| 2004 | |
| — | |
| ULTIMA | |
| No | |
| 0.33 |
| Cook | |
| White Oak | |
| — / Not Applicable | |
| — | |
| — | |
| — | |
| 11658132 | |
| 06084080070000 |
Nearby Schools
| NAME: | DISTRICT: | DISTANCE: | |
|---|---|---|---|
|
Grade School
Timber Trails Elementary School |
46 | — | |
|
Middle School
Larsen Middle School |
46 | Not in DB | |
Property History
| DATE: | EVENT: | PRICE: | SOURCE: |
|---|---|---|---|
| 28 Feb, 2023 | Sold | $600,000 | MRED MLS |
| 27 Dec, 2022 | Under contract | $638,000 | MRED MLS |
| 2 Dec, 2022 | Listed for sale | $638,000 | MRED MLS |

Room Specifics
Total Bedrooms: 5
Bedrooms Above Ground: 4
Bedrooms Below Ground: 1
Dimensions: —
Floor Type: —
Dimensions: —
Floor Type: —
Dimensions: —
Floor Type: —
Dimensions: —
Floor Type: —
Full Bathrooms: 4
Bathroom Amenities: Separate Shower,Double Sink,Soaking Tub
Bathroom in Basement: 1
Rooms: —
Basement Description: Finished
Other Specifics
| 3 | |
| — | |
| Asphalt | |
| — | |
| — | |
| 90X159X90X157 | |
| Unfinished | |
| — | |
| — | |
| — | |
| Not in DB | |
| — | |
| — | |
| — | |
| — |
Tax History
| Year | Property Taxes |
|---|---|
| 2023 | $11,002 |
Contact Agent
Nearby Similar Homes
Nearby Sold Comparables
Contact Agent
Listing Provided By
RE/MAX Central Inc.











