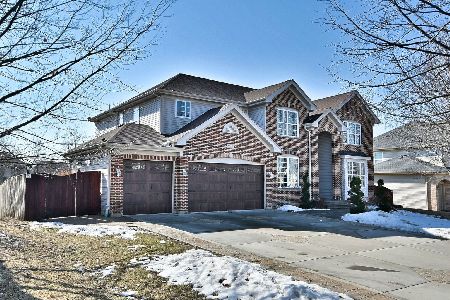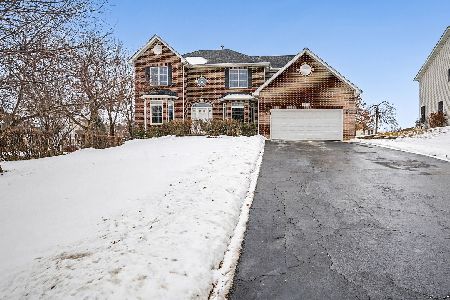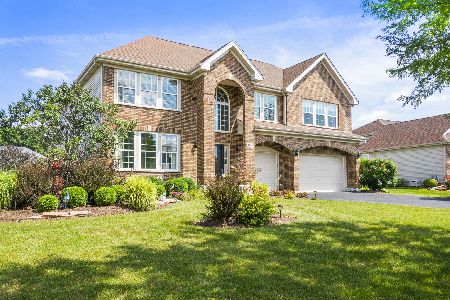5762 River Birch Drive, Hoffman Estates, Illinois 60192
$585,000
|
Sold
|
|
| Status: | Closed |
| Sqft: | 0 |
| Cost/Sqft: | — |
| Beds: | 3 |
| Baths: | 3 |
| Year Built: | 2004 |
| Property Taxes: | $11,808 |
| Days On Market: | 814 |
| Lot Size: | 0,36 |
Description
Sprawling ranch with 6 large bedrooms all with ceiling fans. 3 full baths, two with dual raised vanities, separate showers and whirlpool tubs. Large Den/office on main level. Second full kitchen, 2nd laundry room, family room and 3 of the bedrooms are in the finished basement. New roof and gutters 2023, New driveway 2023, Dual zones 2 furnaces & 2 AC's New in 2018. Hardwood floors throughout most of main level. This wide-open light and bright open floor plan will not disappoint. The yard is all fenced with beautiful paver patio and sidewalk, and professionally maintained and landscaped. 3 car garage, and plenty of extra storage. This home is perfect for that large family or some in need of in-law type arrangements. Showings still allowed, there is a kick-out clause.
Property Specifics
| Single Family | |
| — | |
| — | |
| 2004 | |
| — | |
| — | |
| No | |
| 0.36 |
| Cook | |
| White Oak | |
| — / Not Applicable | |
| — | |
| — | |
| — | |
| 11942244 | |
| 06084080080000 |
Nearby Schools
| NAME: | DISTRICT: | DISTANCE: | |
|---|---|---|---|
|
Grade School
Timber Trails Elementary School |
46 | — | |
|
Middle School
Larsen Middle School |
46 | Not in DB | |
|
High School
Elgin High School |
46 | Not in DB | |
Property History
| DATE: | EVENT: | PRICE: | SOURCE: |
|---|---|---|---|
| 13 Feb, 2024 | Sold | $585,000 | MRED MLS |
| 2 Jan, 2024 | Under contract | $589,900 | MRED MLS |
| — | Last price change | $597,900 | MRED MLS |
| 5 Dec, 2023 | Listed for sale | $597,900 | MRED MLS |

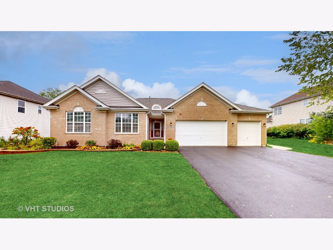
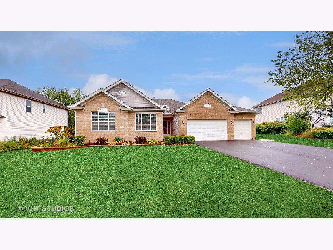
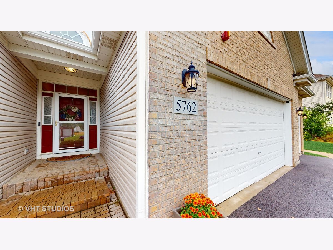

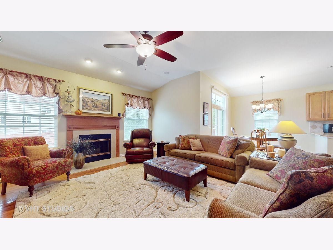
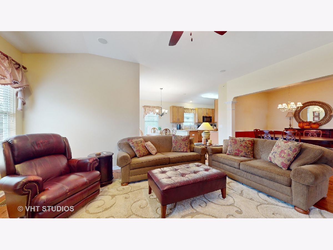
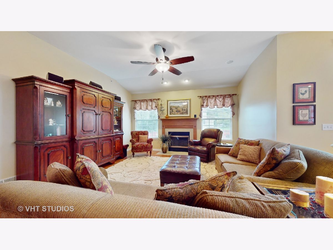

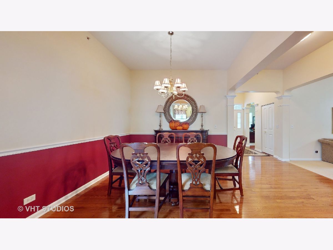
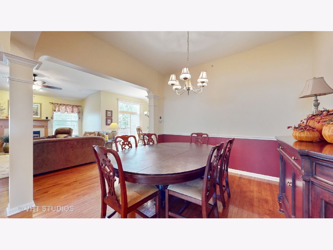
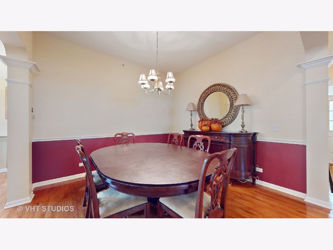

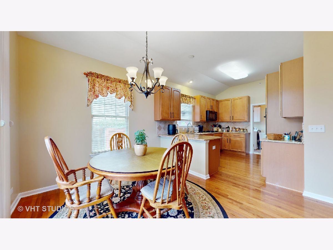
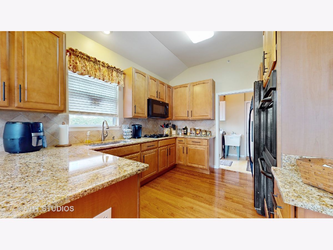
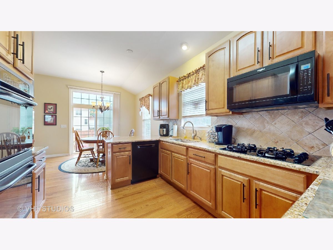
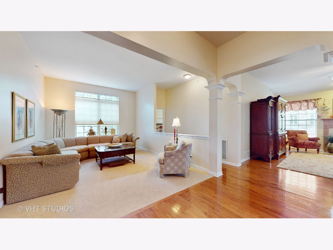
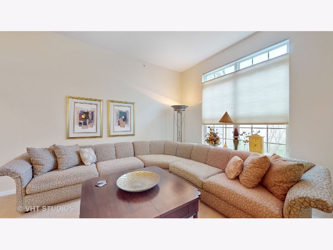
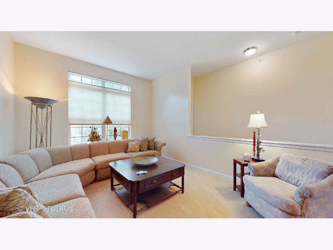
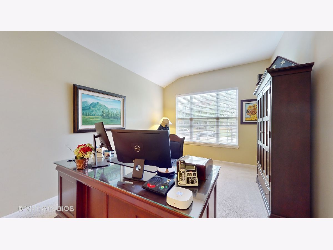
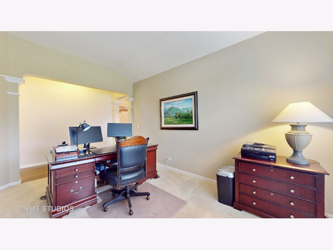
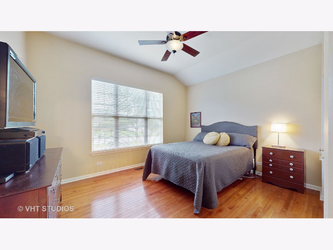
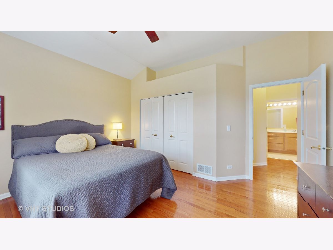
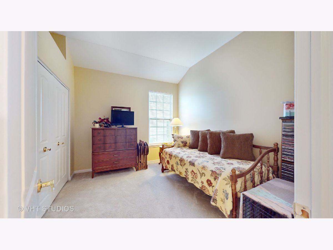
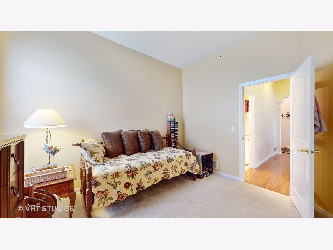
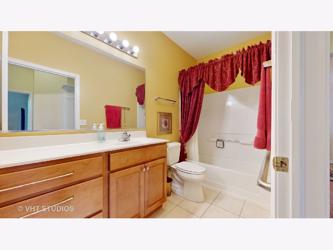
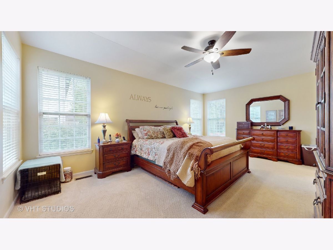
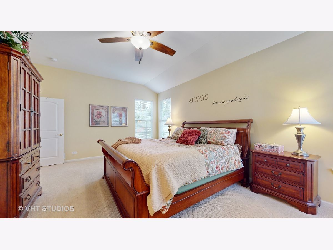
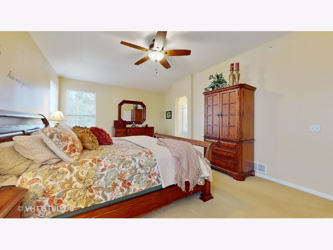
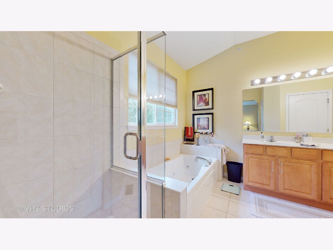
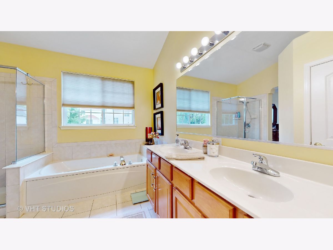
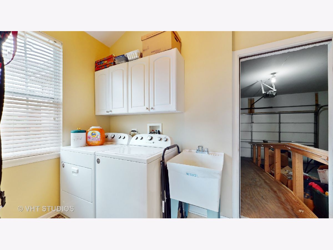
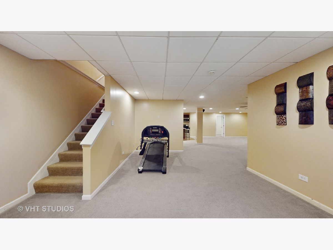
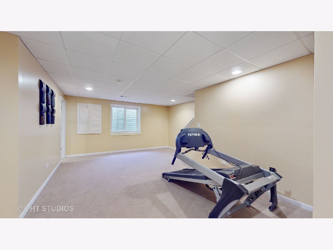
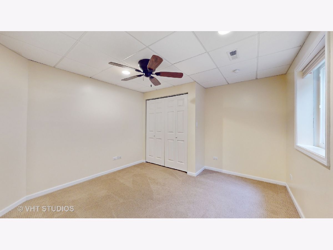
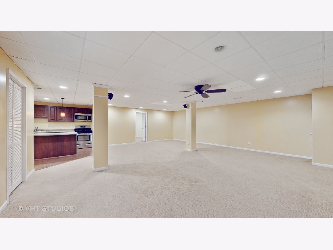
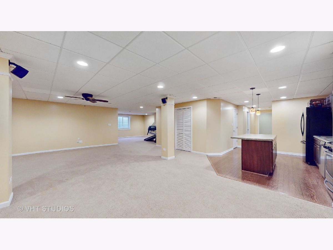

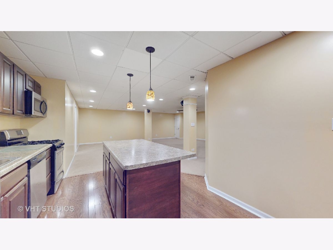
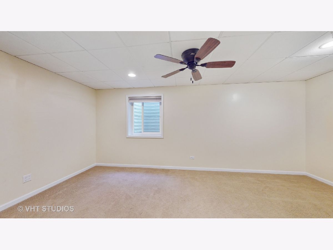
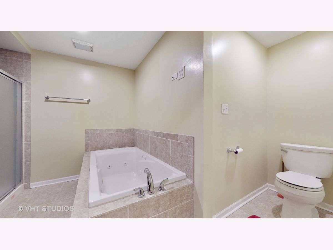
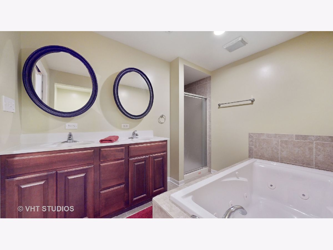
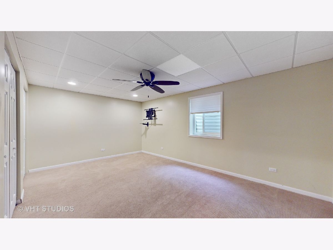
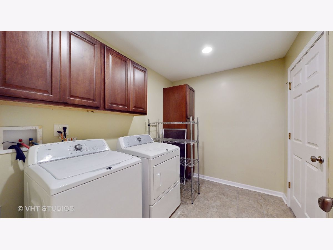
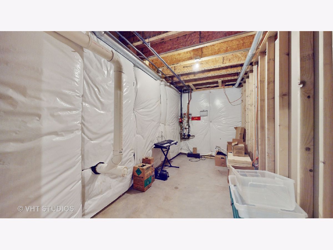
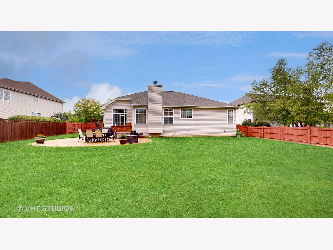
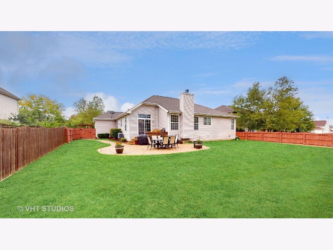
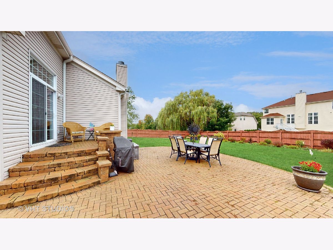
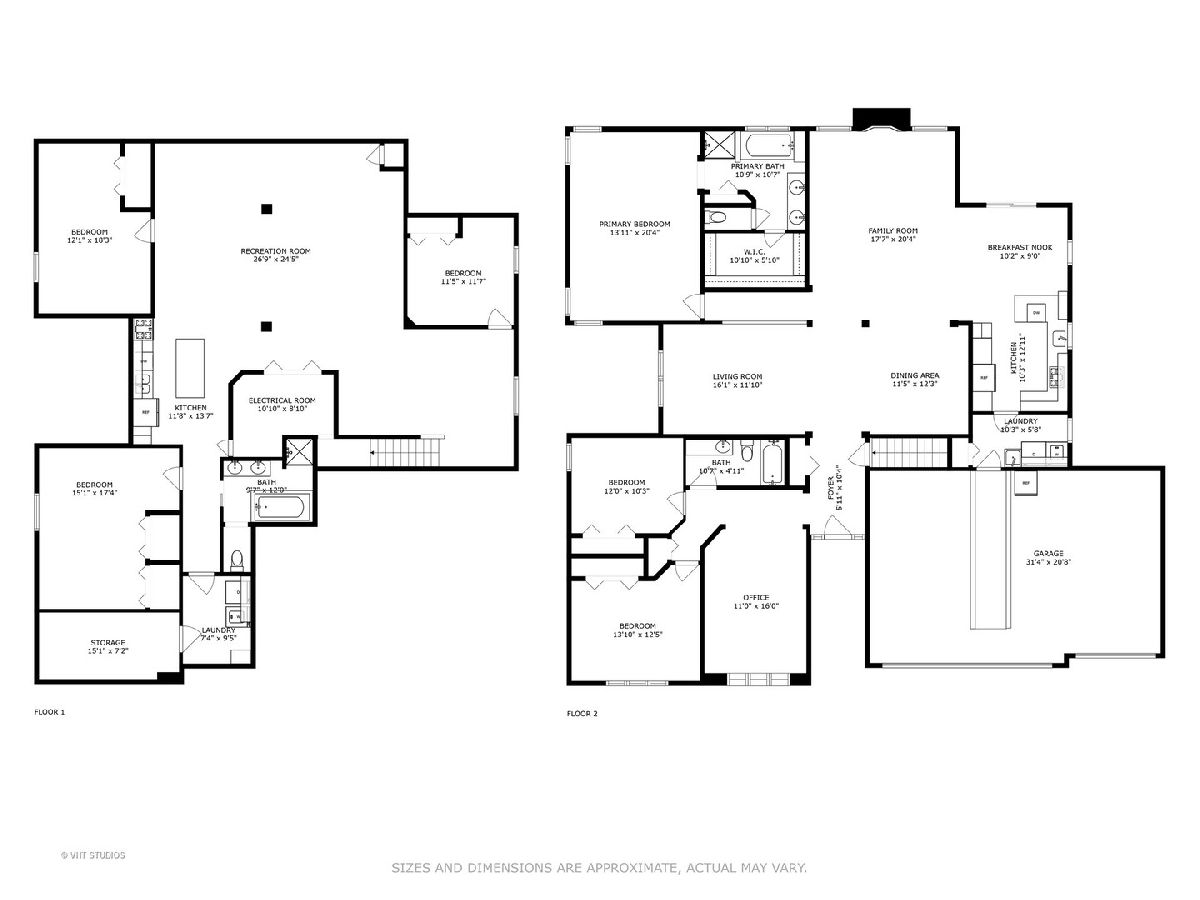
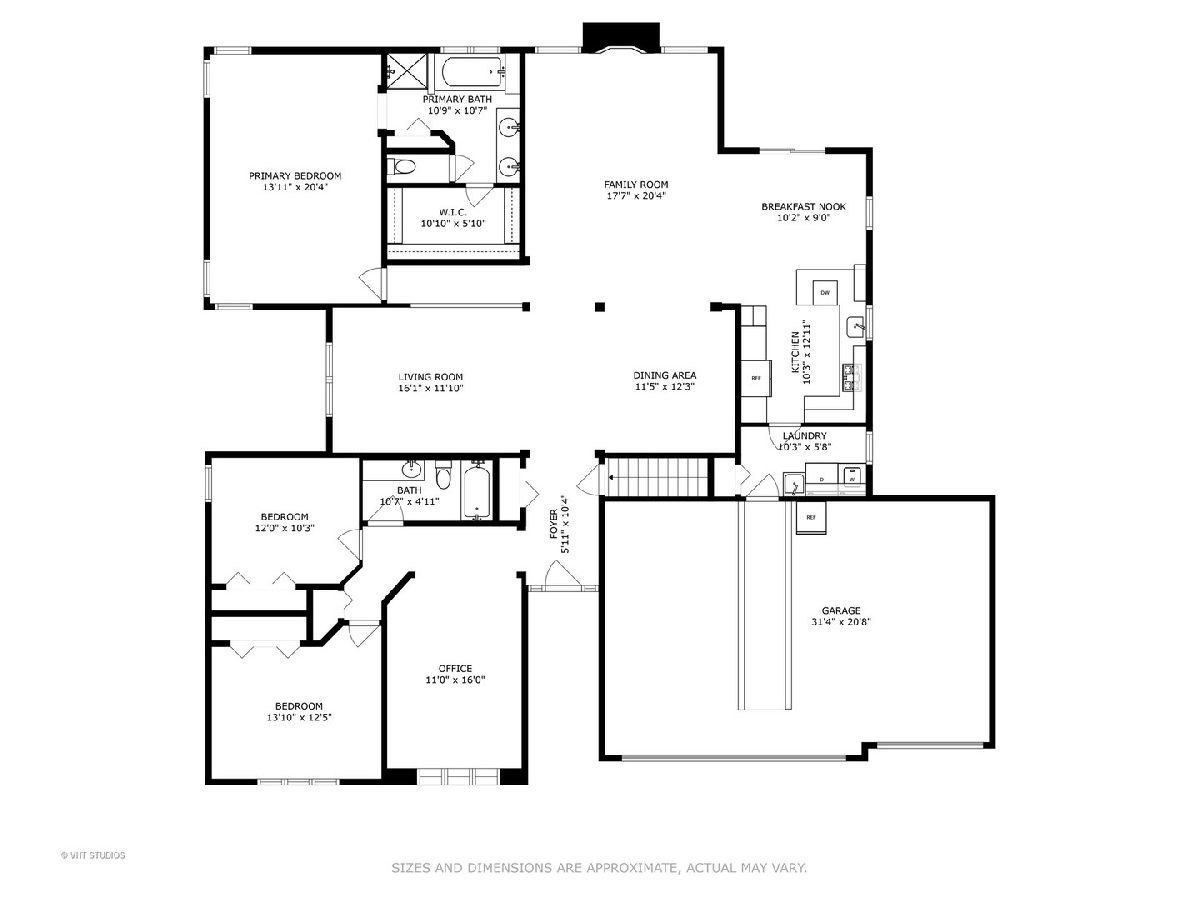
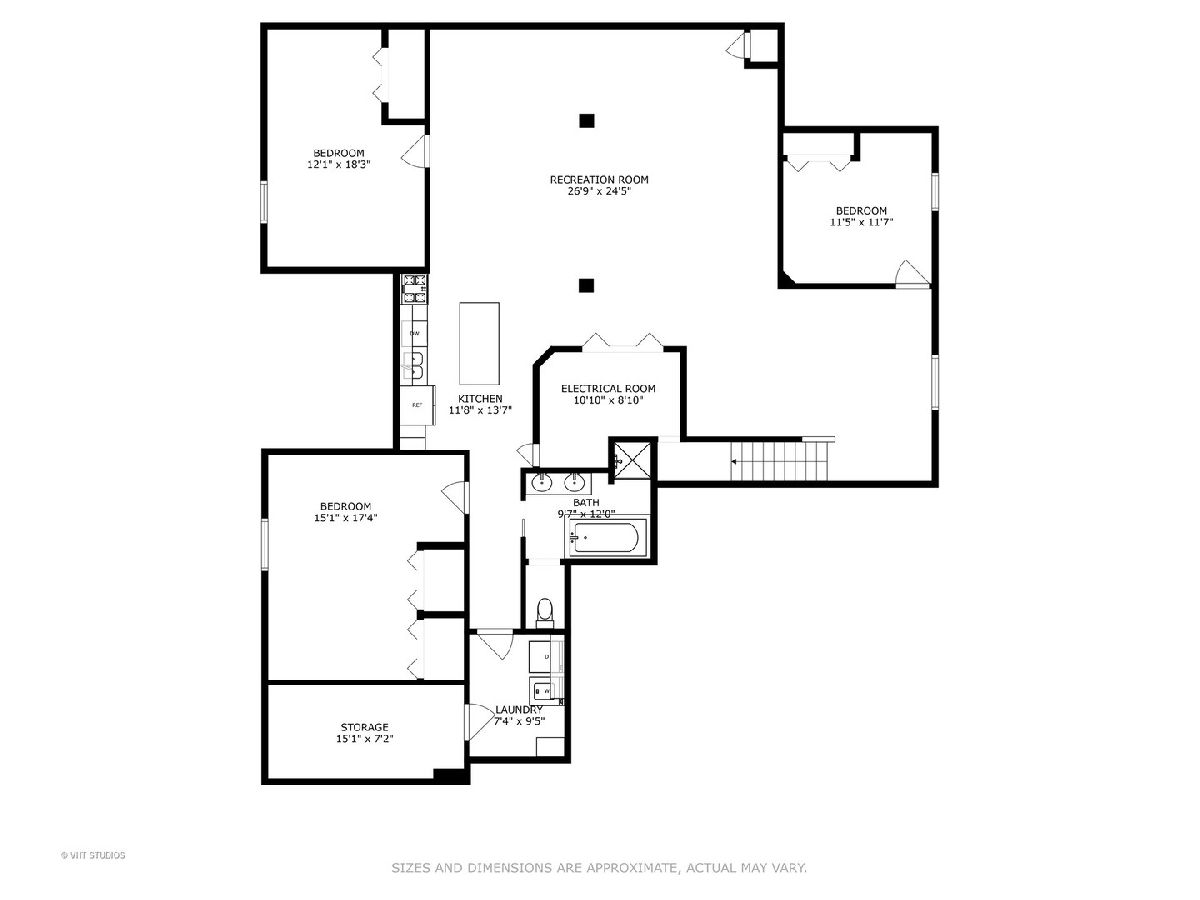
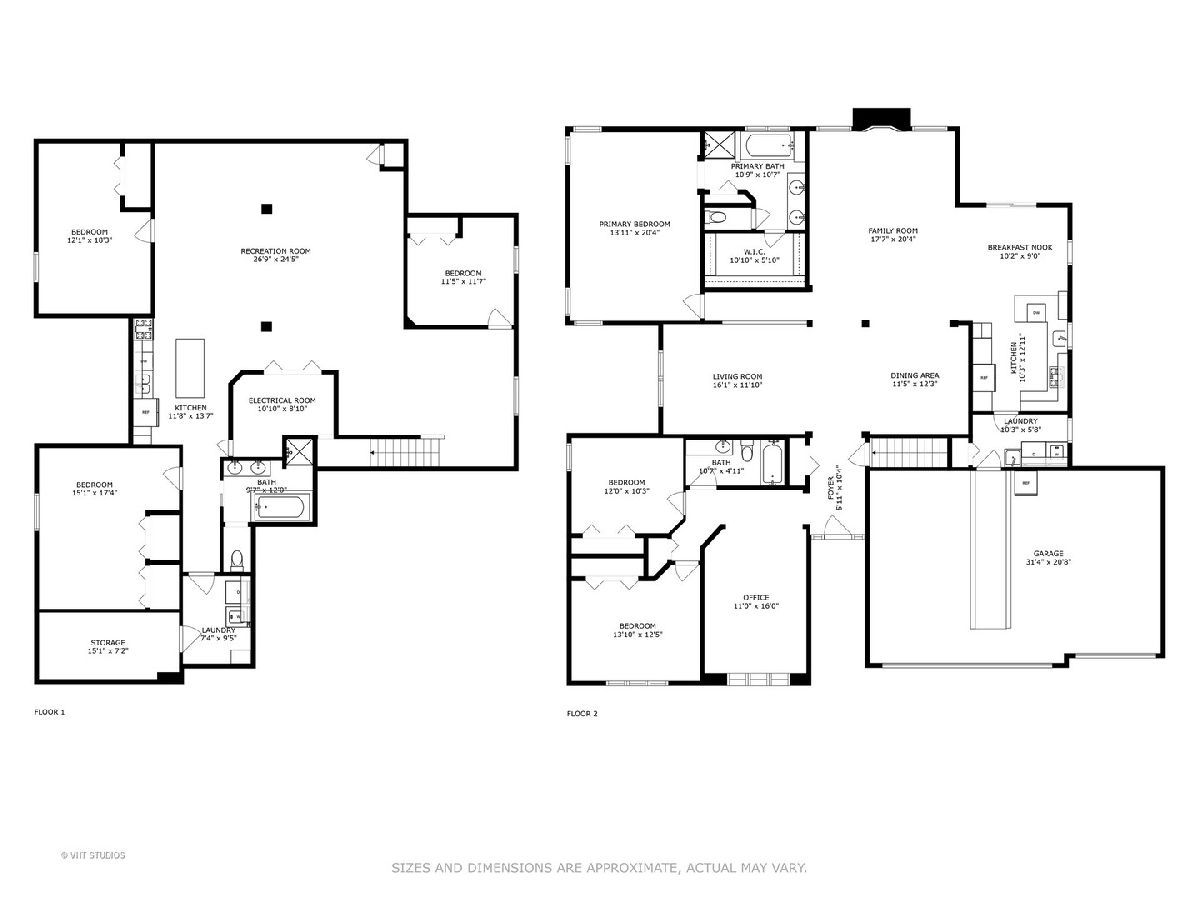
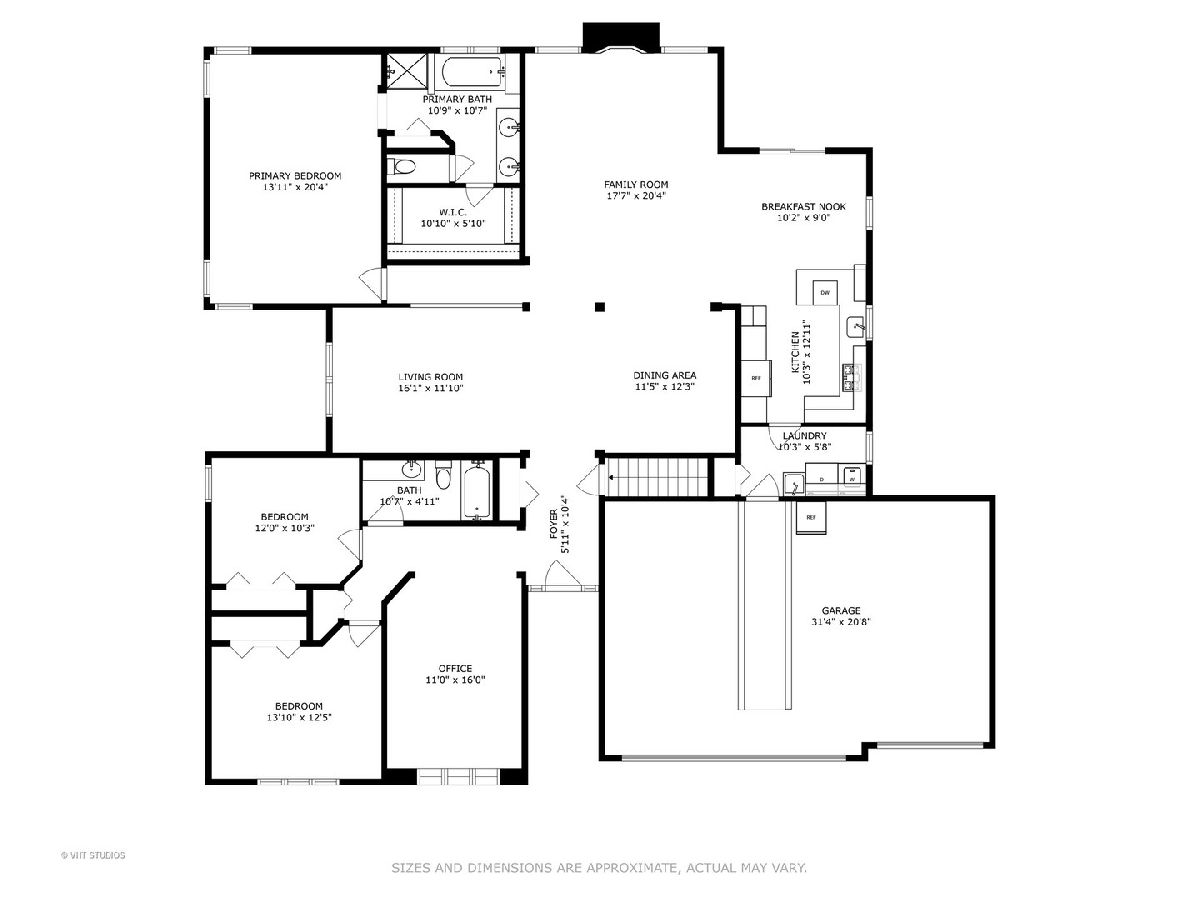
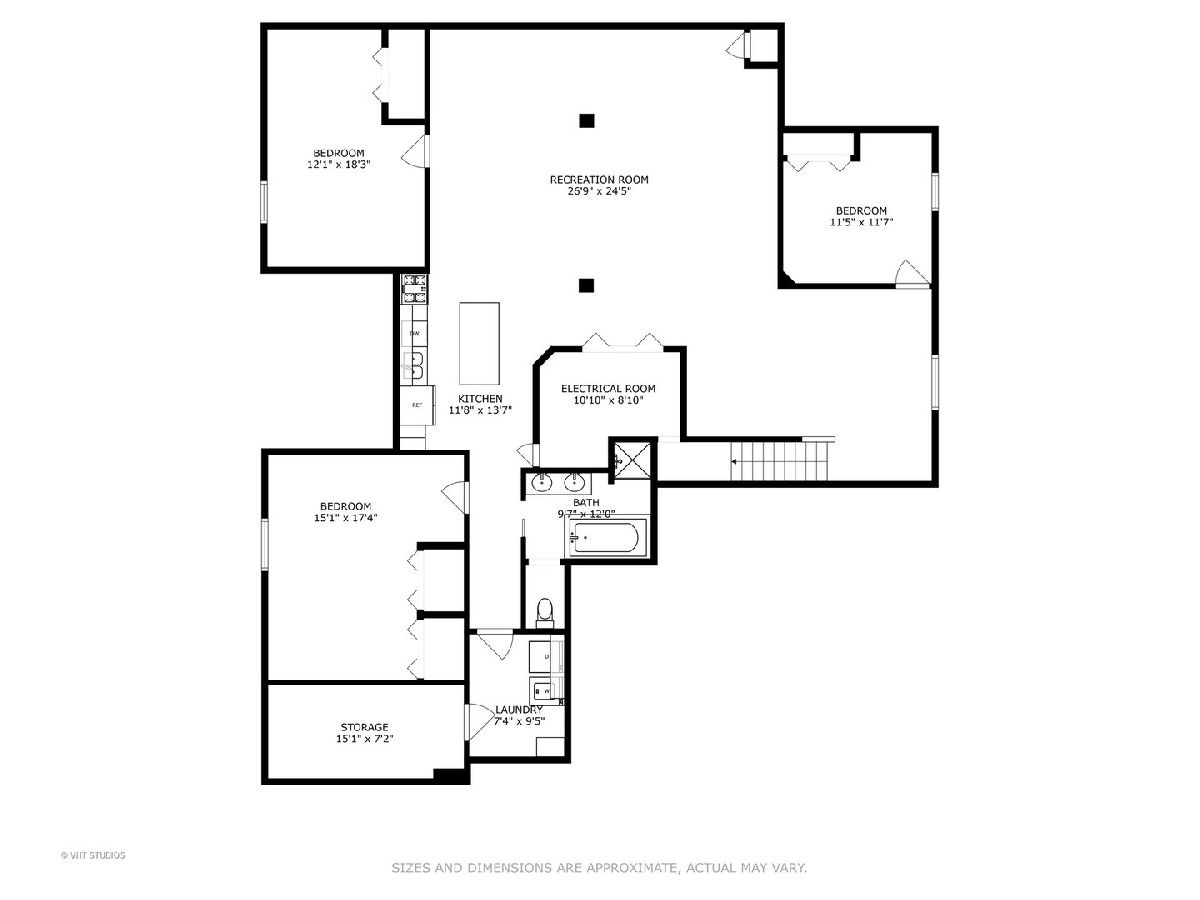
Room Specifics
Total Bedrooms: 6
Bedrooms Above Ground: 3
Bedrooms Below Ground: 3
Dimensions: —
Floor Type: —
Dimensions: —
Floor Type: —
Dimensions: —
Floor Type: —
Dimensions: —
Floor Type: —
Dimensions: —
Floor Type: —
Full Bathrooms: 3
Bathroom Amenities: Whirlpool,Separate Shower,Double Sink
Bathroom in Basement: 1
Rooms: —
Basement Description: Finished
Other Specifics
| 3 | |
| — | |
| Asphalt | |
| — | |
| — | |
| 90X158X90X156 | |
| Unfinished | |
| — | |
| — | |
| — | |
| Not in DB | |
| — | |
| — | |
| — | |
| — |
Tax History
| Year | Property Taxes |
|---|---|
| 2024 | $11,808 |
Contact Agent
Nearby Similar Homes
Nearby Sold Comparables
Contact Agent
Listing Provided By
Keller Williams Success Realty

