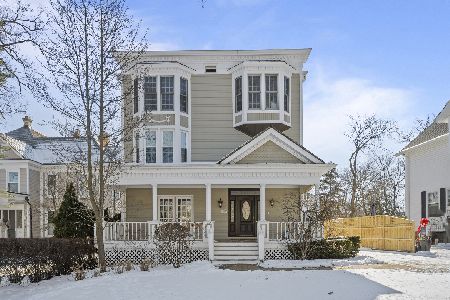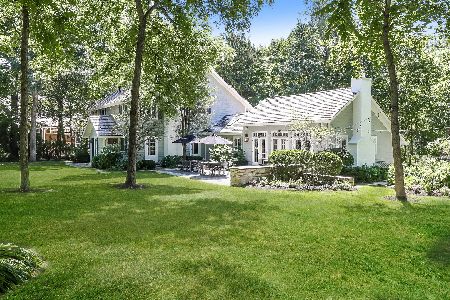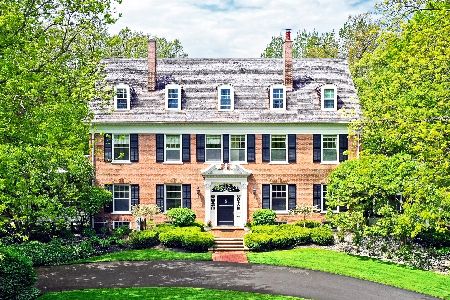578 Rosemary Road, Lake Forest, Illinois 60045
$1,125,000
|
Sold
|
|
| Status: | Closed |
| Sqft: | 3,386 |
| Cost/Sqft: | $381 |
| Beds: | 4 |
| Baths: | 4 |
| Year Built: | 1974 |
| Property Taxes: | $21,238 |
| Days On Market: | 2351 |
| Lot Size: | 0,98 |
Description
Are you looking for a private, low maintenance, wooded acre of beautiful gardens, enchanting walking paths and a one story dramatic home that integrates all this nature into every room? This 4 bedroom, 3.1 bath sun-filled dream home in East Lake Forest midway between downtown and Lake Michigan offers easy living at its best. Exquisitely renovated interior with museum quality birds- eye maple cabinetry and high end appliances, four fireplaces, new interior doors & hardware, updated baths, radiant heated tumbled marble floor, artisan stair railings leading to a recently renovated lower level with above ground windows, new bath & kitchenette, 2 new furnaces - air conditioners. Inviting Brazilian teak decks accessed from every room, new fences, and professional landscaping offers enjoyable outdoor living too.
Property Specifics
| Single Family | |
| — | |
| Contemporary | |
| 1974 | |
| English | |
| ONE STORY | |
| No | |
| 0.98 |
| Lake | |
| — | |
| — / Not Applicable | |
| None | |
| Lake Michigan | |
| Public Sewer | |
| 10479486 | |
| 12334020070000 |
Nearby Schools
| NAME: | DISTRICT: | DISTANCE: | |
|---|---|---|---|
|
Grade School
Sheridan Elementary School |
67 | — | |
|
Middle School
Deer Path Middle School |
67 | Not in DB | |
|
High School
Lake Forest High School |
115 | Not in DB | |
Property History
| DATE: | EVENT: | PRICE: | SOURCE: |
|---|---|---|---|
| 19 Feb, 2020 | Sold | $1,125,000 | MRED MLS |
| 26 Oct, 2019 | Under contract | $1,289,000 | MRED MLS |
| — | Last price change | $1,359,000 | MRED MLS |
| 26 Aug, 2019 | Listed for sale | $1,359,000 | MRED MLS |
Room Specifics
Total Bedrooms: 4
Bedrooms Above Ground: 4
Bedrooms Below Ground: 0
Dimensions: —
Floor Type: Carpet
Dimensions: —
Floor Type: Carpet
Dimensions: —
Floor Type: —
Full Bathrooms: 4
Bathroom Amenities: Separate Shower,Double Sink,Bidet,Full Body Spray Shower
Bathroom in Basement: 1
Rooms: Foyer,Recreation Room
Basement Description: Finished
Other Specifics
| 2 | |
| Concrete Perimeter | |
| Asphalt,Circular | |
| Deck, Patio, Storms/Screens | |
| Fenced Yard,Irregular Lot,Landscaped,Wooded | |
| 351 X 96 X 211 X 303 X 144 | |
| — | |
| Full | |
| Vaulted/Cathedral Ceilings, Skylight(s), Heated Floors, First Floor Bedroom, First Floor Laundry, First Floor Full Bath | |
| Double Oven, Microwave, Dishwasher, High End Refrigerator, Bar Fridge, Washer, Dryer, Disposal, Stainless Steel Appliance(s), Wine Refrigerator | |
| Not in DB | |
| Sidewalks, Street Lights, Street Paved | |
| — | |
| — | |
| Double Sided, Wood Burning, Gas Log |
Tax History
| Year | Property Taxes |
|---|---|
| 2020 | $21,238 |
Contact Agent
Nearby Similar Homes
Nearby Sold Comparables
Contact Agent
Listing Provided By
Coldwell Banker Residential









