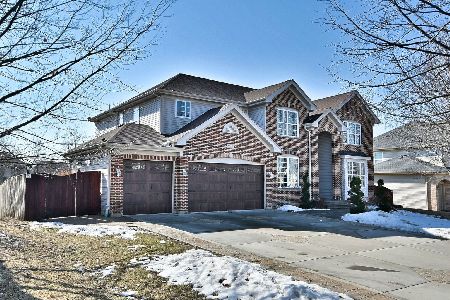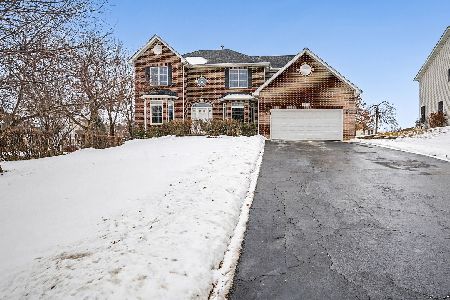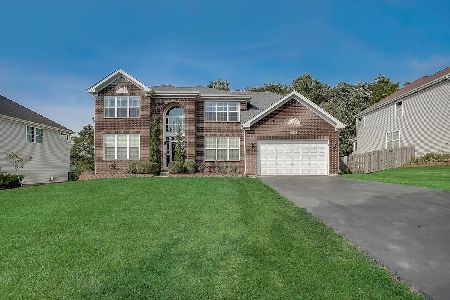5784 Red Oak Drive, Hoffman Estates, Illinois 60192
$490,000
|
Sold
|
|
| Status: | Closed |
| Sqft: | 3,065 |
| Cost/Sqft: | $163 |
| Beds: | 5 |
| Baths: | 4 |
| Year Built: | 2005 |
| Property Taxes: | $9,820 |
| Days On Market: | 1709 |
| Lot Size: | 0,32 |
Description
Prepared to be impressed by this upgraded and spacious 5 bed 4 full bath home. 2 additional below grade rooms, currently an office and sound insulated music room, could easily make this work as a 7 bed home. Home features a new roof and solar panels completed in 2020. Solar panels save approximately $1200/year in electric cost. First floor features a bedroom and full bath with shower. Custom built ins and gas fireplace in two story living room. Kitchen features 42" maple cabinets, stainless steel appliances, walk in pantry and table space. First floor laundry and large 12x25 paver patio. 2nd level features 4 additional rooms including large primary suite with dual vanities, dual walk in closets and separate jetted tub and shower. Lower level features massive 46x21 rec/theatre room, office, and sound insulated music room, full bath, kitchenette and large storage room. New sump pump with battery backup, new furnace in 2019, upgraded light fixtures, nest thermostat, security system, whole house fire sprinkler system. Custom built-in in several closets. Must see to appreciate!
Property Specifics
| Single Family | |
| — | |
| — | |
| 2005 | |
| Full | |
| — | |
| No | |
| 0.32 |
| Cook | |
| White Oak | |
| — / Not Applicable | |
| None | |
| Public | |
| Public Sewer | |
| 11135447 | |
| 06082040400000 |
Nearby Schools
| NAME: | DISTRICT: | DISTANCE: | |
|---|---|---|---|
|
Grade School
Timber Trails Elementary School |
46 | — | |
|
Middle School
Larsen Middle School |
46 | Not in DB | |
|
High School
Elgin High School |
46 | Not in DB | |
Property History
| DATE: | EVENT: | PRICE: | SOURCE: |
|---|---|---|---|
| 13 Aug, 2021 | Sold | $490,000 | MRED MLS |
| 23 Jul, 2021 | Under contract | $499,900 | MRED MLS |
| — | Last price change | $519,000 | MRED MLS |
| 24 Jun, 2021 | Listed for sale | $519,000 | MRED MLS |
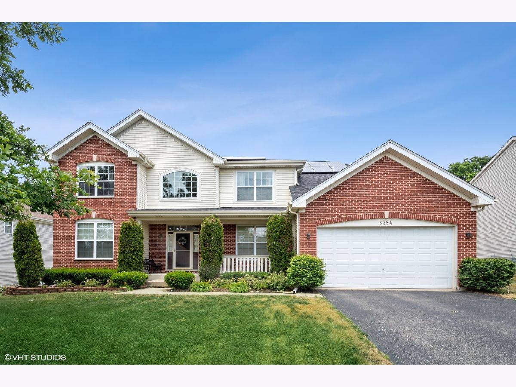
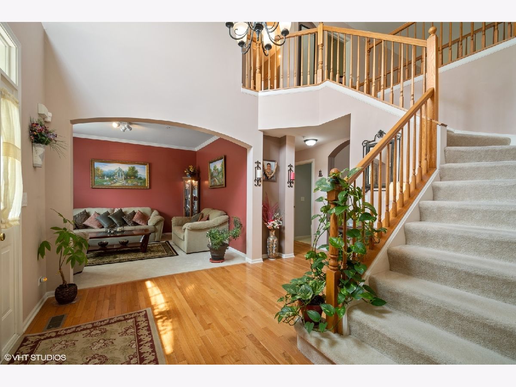
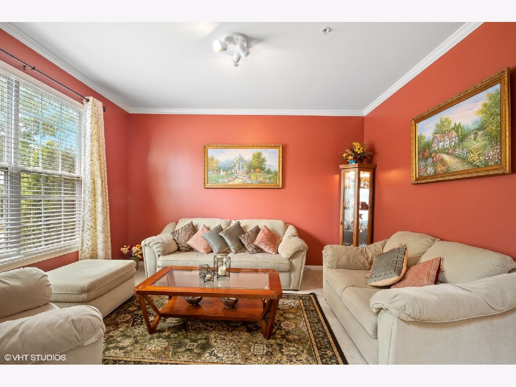
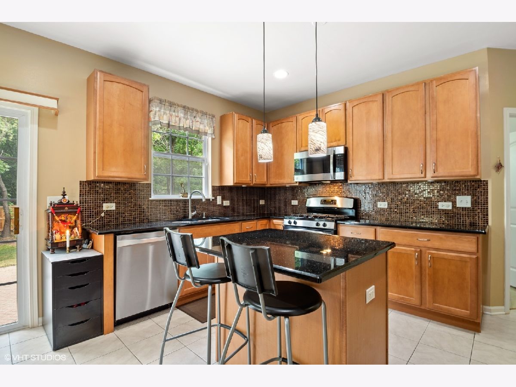
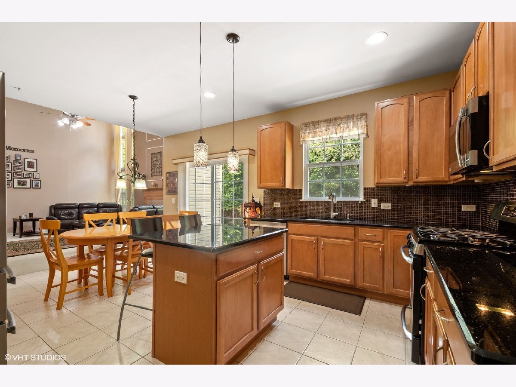
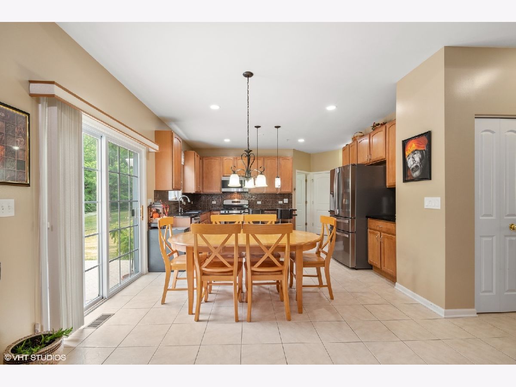
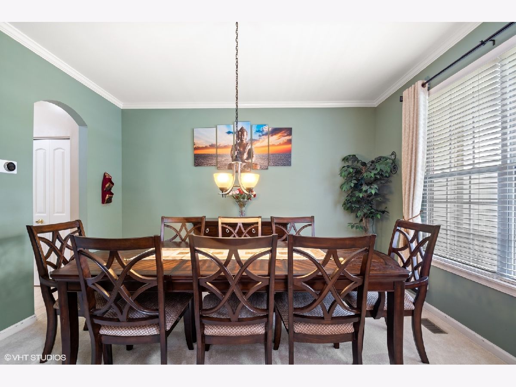
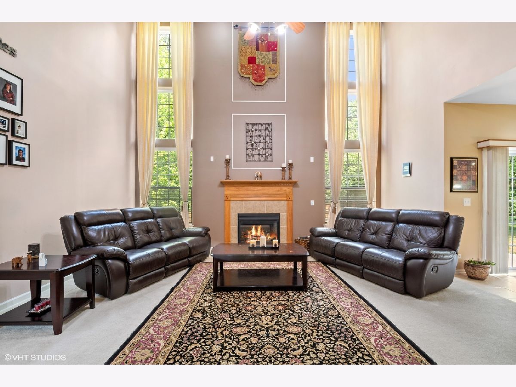
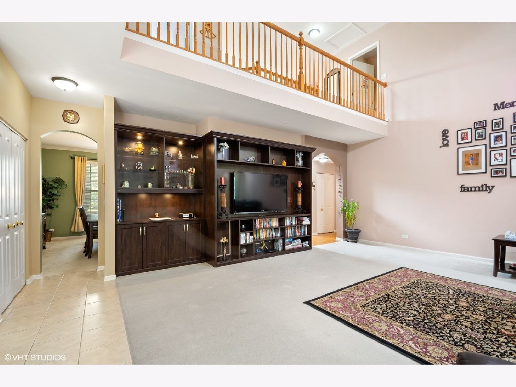
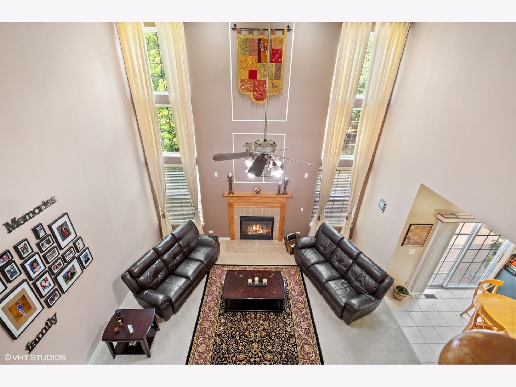
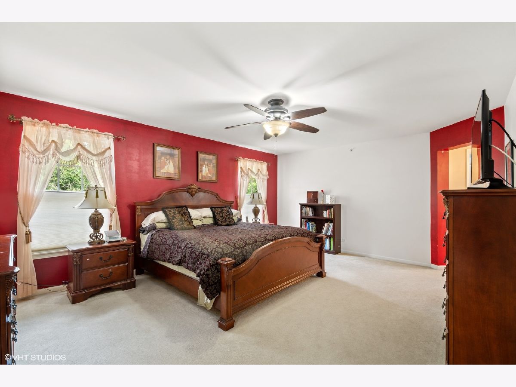
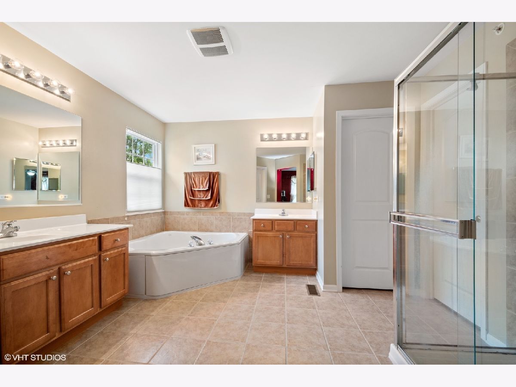
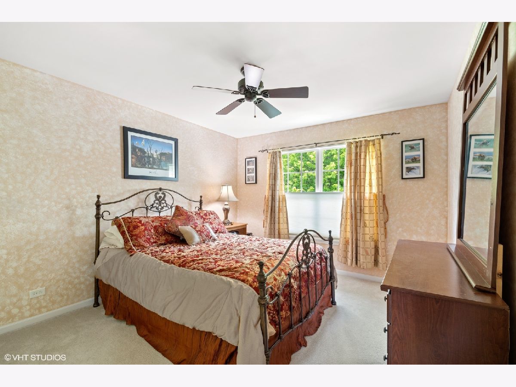
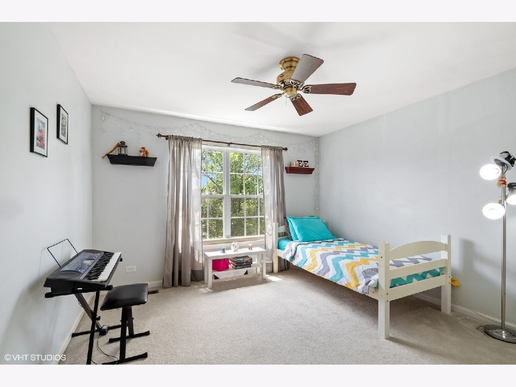


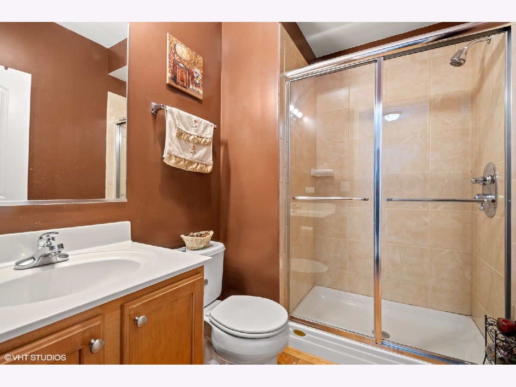

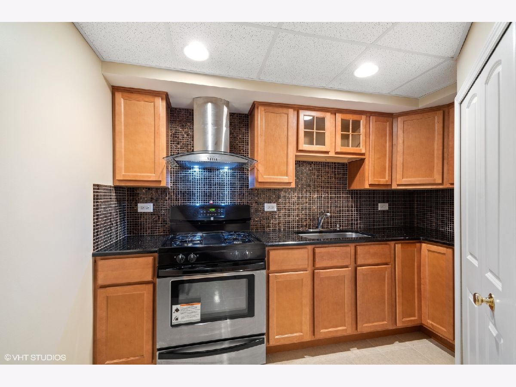
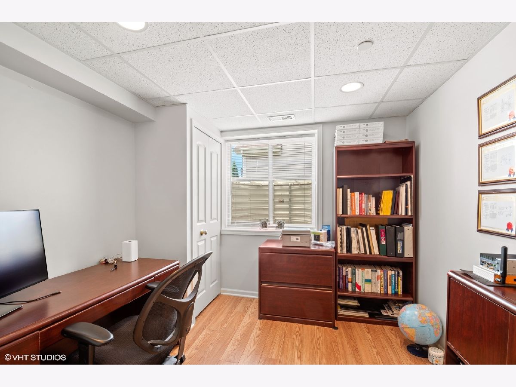
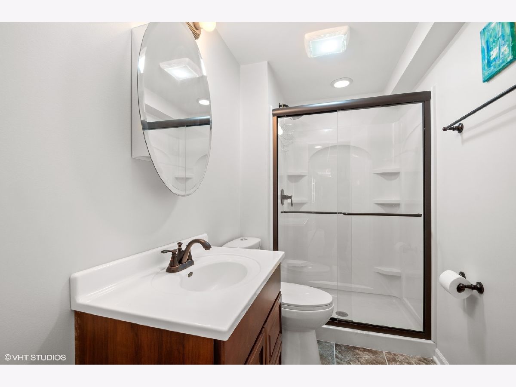

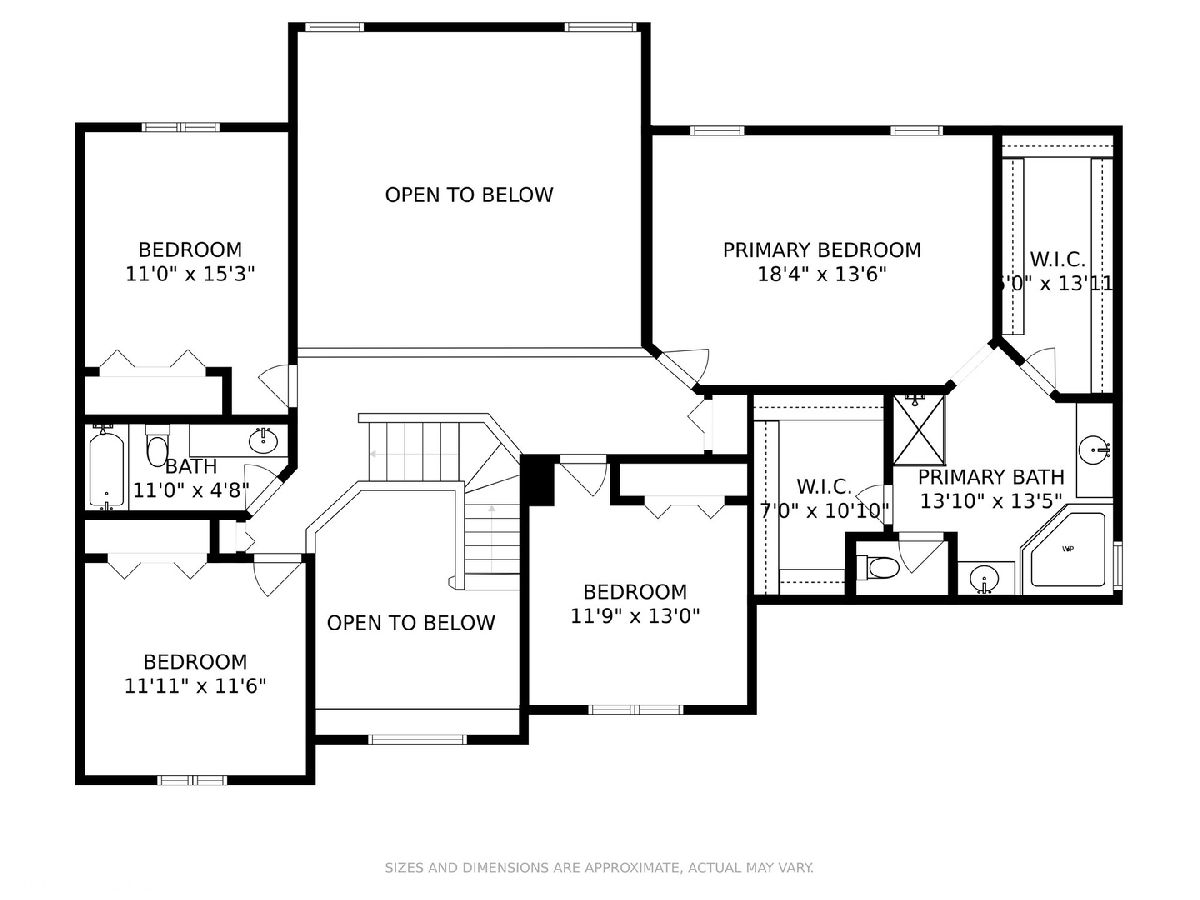
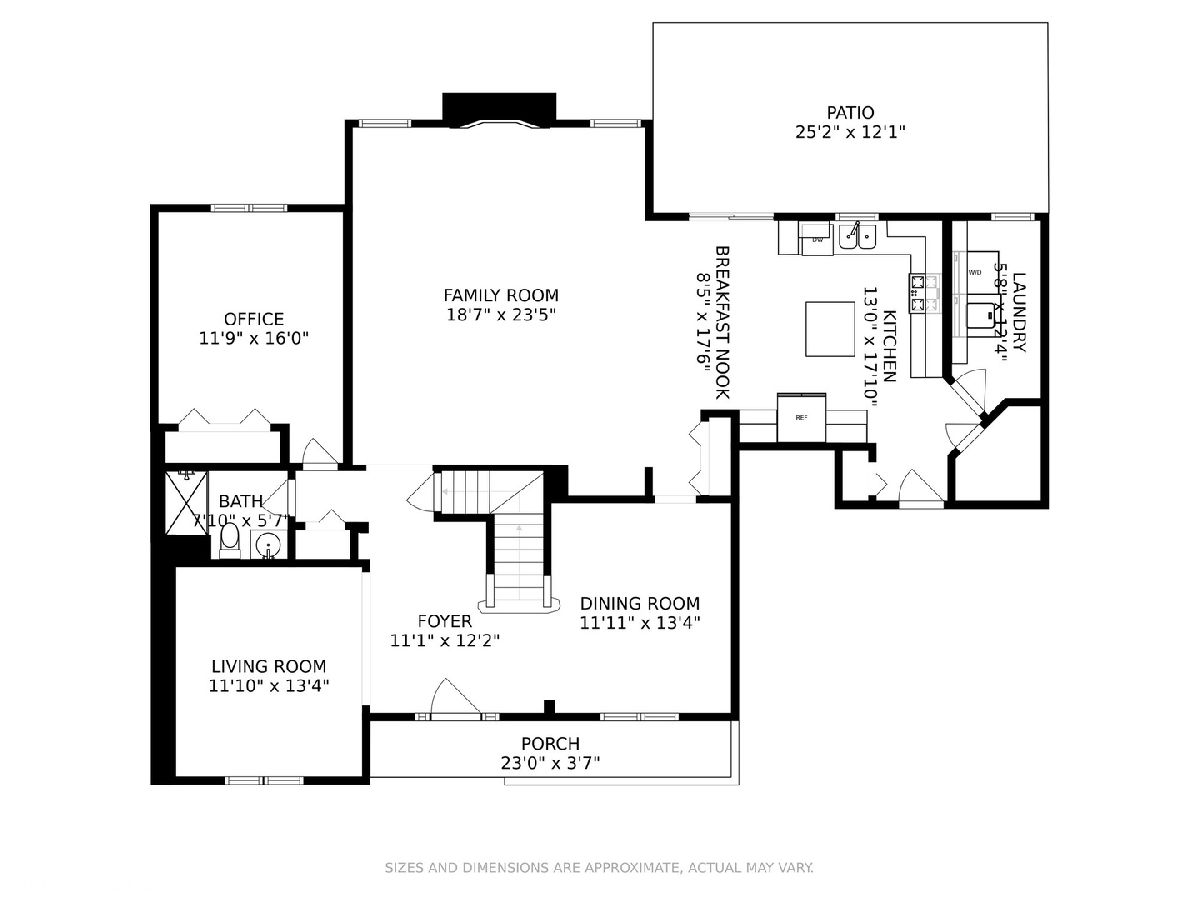
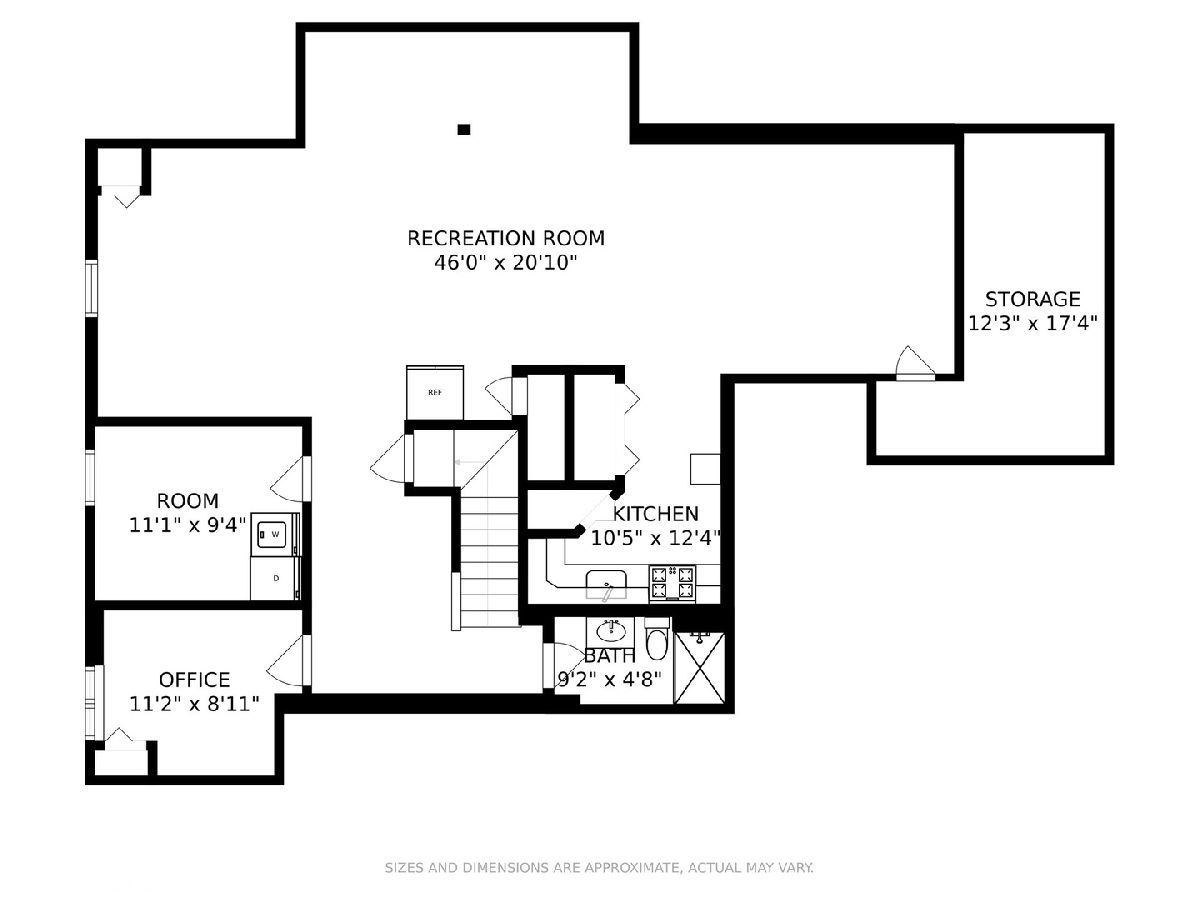
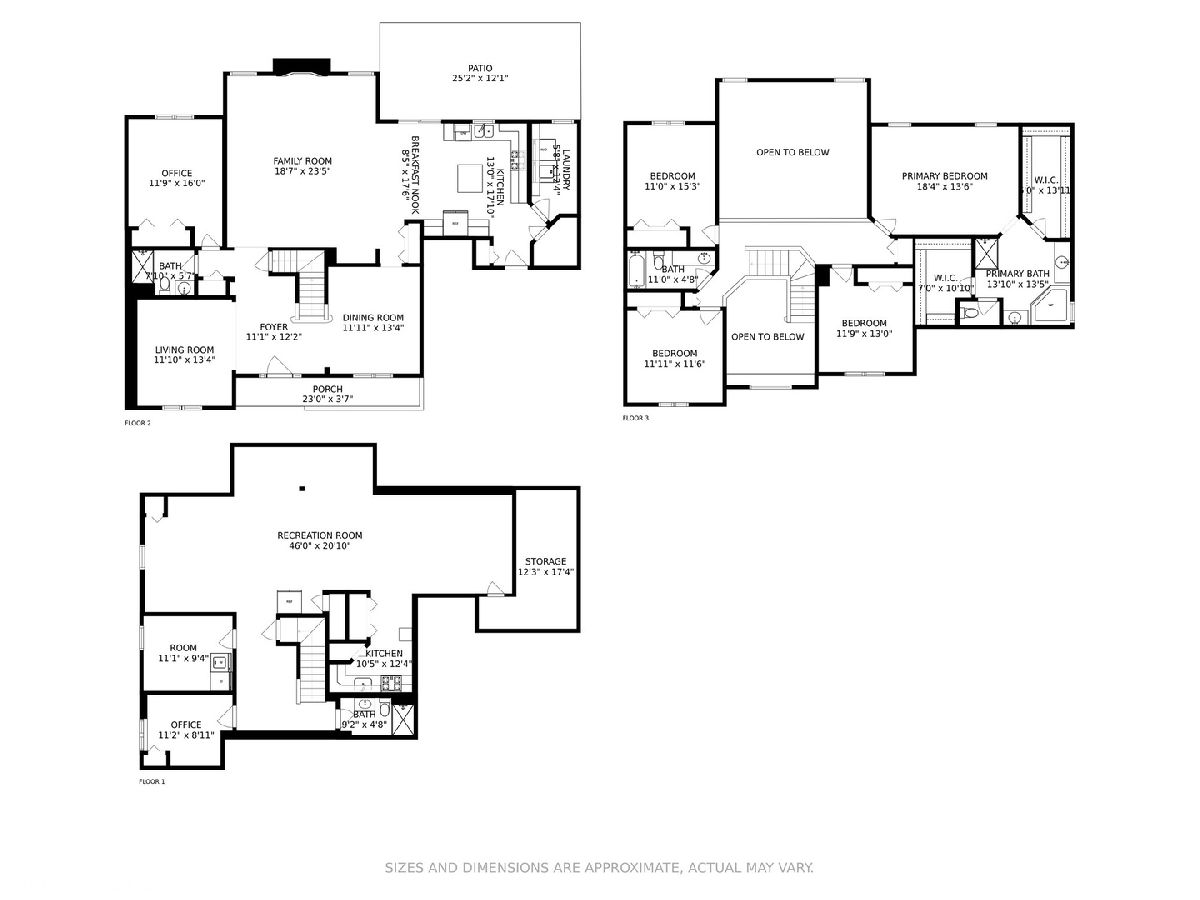
Room Specifics
Total Bedrooms: 5
Bedrooms Above Ground: 5
Bedrooms Below Ground: 0
Dimensions: —
Floor Type: Carpet
Dimensions: —
Floor Type: Carpet
Dimensions: —
Floor Type: Carpet
Dimensions: —
Floor Type: —
Full Bathrooms: 4
Bathroom Amenities: —
Bathroom in Basement: 1
Rooms: Library,Office,Recreation Room,Theatre Room,Kitchen,Storage,Bedroom 5
Basement Description: Finished,Egress Window,Storage Space
Other Specifics
| 2 | |
| — | |
| Asphalt | |
| — | |
| — | |
| 85.8X164.1X163.3X85.8 | |
| — | |
| Full | |
| Hardwood Floors, First Floor Bedroom, First Floor Laundry, First Floor Full Bath, Built-in Features, Walk-In Closet(s) | |
| Range, Microwave, Dishwasher, Refrigerator, Washer, Dryer, Stainless Steel Appliance(s) | |
| Not in DB | |
| — | |
| — | |
| — | |
| Gas Log |
Tax History
| Year | Property Taxes |
|---|---|
| 2021 | $9,820 |
Contact Agent
Nearby Similar Homes
Nearby Sold Comparables
Contact Agent
Listing Provided By
Coldwell Banker Realty

