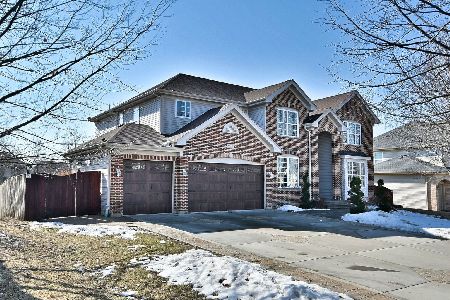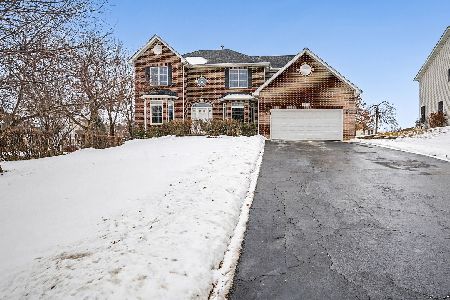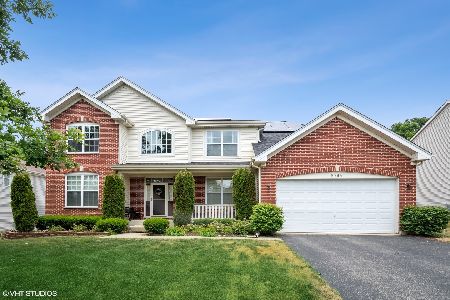5797 Red Oak Drive, Hoffman Estates, Illinois 60192
$385,500
|
Sold
|
|
| Status: | Closed |
| Sqft: | 3,614 |
| Cost/Sqft: | $110 |
| Beds: | 5 |
| Baths: | 5 |
| Year Built: | 2004 |
| Property Taxes: | $10,664 |
| Days On Market: | 2546 |
| Lot Size: | 0,33 |
Description
Price reduced & motivated!!Ultima++model home will impress w/its character!! Huge open flr plan w/vaulted ceil FR open to grand Kit featuring quartz ctops, 42"cabs, full eat-in kit &breakfast bar w/SS appl, butler area& access to backyard. Bamboo floors t/o 1st flr. Immense MBR w/tray ceil &fan also his/hers walk-ins & dual sinks. 2nd BR has private bath &walk-ins. 1st floor office could be 5th BR w/full bath. Remod basement is massive w/theatre rm, wet bar/2nd kit, workout rm, &6th BR...again w/full bath. Elegant columned arches lead to-and-from areas on 1st flr. Brush nickel fixtures &lighting t/o home. Fresh paint & brand new carpet t/o most of home. Generous but fully fenced yard encapsulates patio w/access from kit ready for summer entertaining. Full Brick front upgrade gives great curb appeal. Short walk to Black Bear Park features playground, walk paths,& Frisbee golf. Light, Bright, & Airy!!
Property Specifics
| Single Family | |
| — | |
| Colonial | |
| 2004 | |
| Full | |
| ULTIMA+ | |
| No | |
| 0.33 |
| Cook | |
| White Oak | |
| 0 / Not Applicable | |
| None | |
| Lake Michigan | |
| Public Sewer | |
| 10303361 | |
| 06082070060000 |
Nearby Schools
| NAME: | DISTRICT: | DISTANCE: | |
|---|---|---|---|
|
Grade School
Timber Trails Elementary School |
46 | — | |
|
Middle School
Larsen Middle School |
46 | Not in DB | |
|
High School
Elgin High School |
46 | Not in DB | |
Property History
| DATE: | EVENT: | PRICE: | SOURCE: |
|---|---|---|---|
| 16 Jan, 2020 | Sold | $385,500 | MRED MLS |
| 26 Nov, 2019 | Under contract | $399,000 | MRED MLS |
| — | Last price change | $425,000 | MRED MLS |
| 10 Mar, 2019 | Listed for sale | $469,900 | MRED MLS |
Room Specifics
Total Bedrooms: 6
Bedrooms Above Ground: 5
Bedrooms Below Ground: 1
Dimensions: —
Floor Type: Carpet
Dimensions: —
Floor Type: Carpet
Dimensions: —
Floor Type: Carpet
Dimensions: —
Floor Type: —
Dimensions: —
Floor Type: —
Full Bathrooms: 5
Bathroom Amenities: Separate Shower,Double Sink
Bathroom in Basement: 1
Rooms: Bedroom 5,Bedroom 6,Eating Area,Den,Recreation Room,Exercise Room,Theatre Room,Kitchen,Foyer
Basement Description: Finished
Other Specifics
| 3 | |
| Concrete Perimeter | |
| Asphalt | |
| Patio, Storms/Screens | |
| Fenced Yard | |
| 14296 | |
| — | |
| Full | |
| Vaulted/Cathedral Ceilings, Bar-Wet, Hardwood Floors, First Floor Bedroom, First Floor Full Bath, Walk-In Closet(s) | |
| Double Oven, Dishwasher, High End Refrigerator, Bar Fridge, Dryer, Disposal, Stainless Steel Appliance(s), Cooktop, Built-In Oven, Range Hood | |
| Not in DB | |
| Sidewalks, Street Lights, Street Paved | |
| — | |
| — | |
| Gas Log |
Tax History
| Year | Property Taxes |
|---|---|
| 2020 | $10,664 |
Contact Agent
Nearby Similar Homes
Nearby Sold Comparables
Contact Agent
Listing Provided By
Keller Williams Momentum










