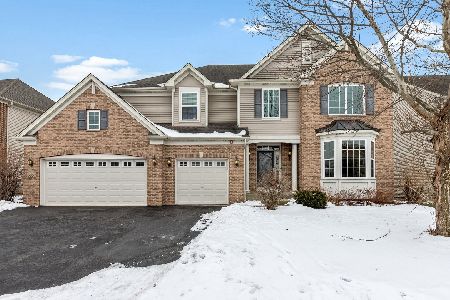5788 Chatham Drive, Hoffman Estates, Illinois 60192
$595,000
|
Sold
|
|
| Status: | Closed |
| Sqft: | 2,170 |
| Cost/Sqft: | $274 |
| Beds: | 3 |
| Baths: | 2 |
| Year Built: | 2018 |
| Property Taxes: | $10,398 |
| Days On Market: | 296 |
| Lot Size: | 0,00 |
Description
Welcome to this beautifully crafted 2019 ranch home, perfectly situated in the desirable Amber Meadows Subdivision. From the moment you step inside, you'll be captivated by the spacious, light-filled layout, featuring soaring vaulted ceilings and upgraded flooring throughout. The gourmet kitchen is a true centerpiece, offering an expansive island, sleek finishes, and a generous dining area ideal for hosting. The adjoining family room exudes comfort with a vaulted ceiling and a cozy fireplace, creating an inviting space for everyday living and entertaining. Enjoy the ease of true single-level living with a thoughtfully designed floor plan that includes a private owner's suite with a spa-like bath and walk-in closet. Two additional bedrooms also offer walk-in closets and share a modern bathroom with quality touches throughout. The full unfinished basement provides endless potential, enhanced by higher ceilings, double insulation, roughed-in plumbing, and plenty of lighting. Additional updates include refreshed landscaping and a new storm door. A three-car garage adds everyday convenience, whole-house sprinkler system with fire department alert, and the home is equipped with a generator for added peace of mind. The backyard opens to scenic green space with direct access to a playground-ideal for outdoor enjoyment. Just minutes from shopping and dining, and a short distance from the Metra station with quick access to I-90, this home offers the perfect blend of suburban serenity and modern connectivity.
Property Specifics
| Single Family | |
| — | |
| — | |
| 2018 | |
| — | |
| — | |
| No | |
| — |
| Cook | |
| Amber Meadows | |
| 38 / Monthly | |
| — | |
| — | |
| — | |
| 12309074 | |
| 06054080080000 |
Nearby Schools
| NAME: | DISTRICT: | DISTANCE: | |
|---|---|---|---|
|
Grade School
Timber Trails Elementary School |
46 | — | |
|
Middle School
Larsen Middle School |
46 | Not in DB | |
|
High School
Elgin High School |
46 | Not in DB | |
Property History
| DATE: | EVENT: | PRICE: | SOURCE: |
|---|---|---|---|
| 26 Apr, 2024 | Sold | $585,000 | MRED MLS |
| 5 Mar, 2024 | Under contract | $550,000 | MRED MLS |
| 1 Mar, 2024 | Listed for sale | $550,000 | MRED MLS |
| 30 May, 2025 | Sold | $595,000 | MRED MLS |
| 9 Apr, 2025 | Under contract | $595,000 | MRED MLS |
| 4 Apr, 2025 | Listed for sale | $595,000 | MRED MLS |
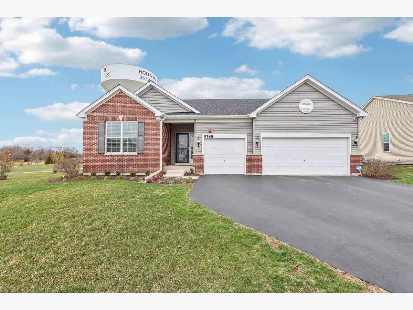
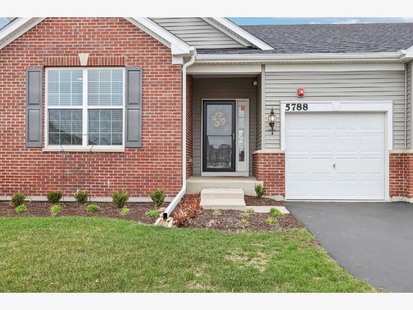
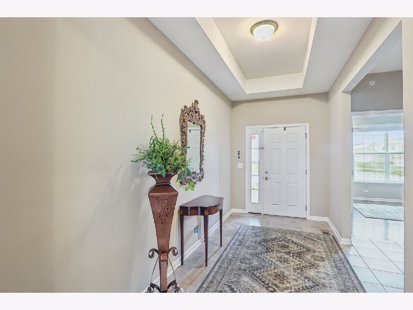
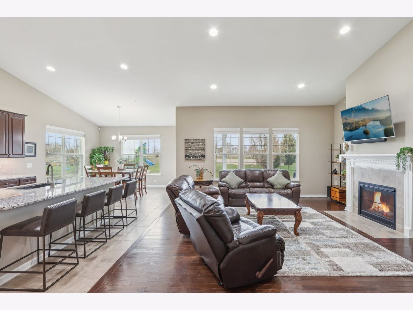
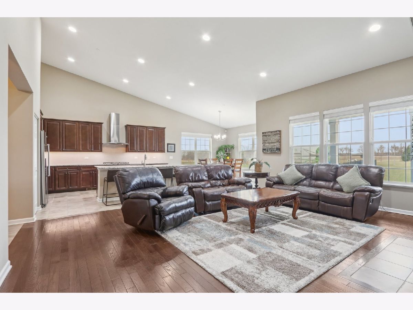
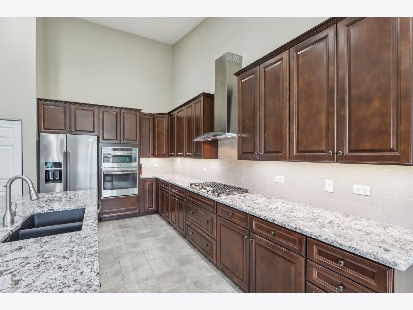
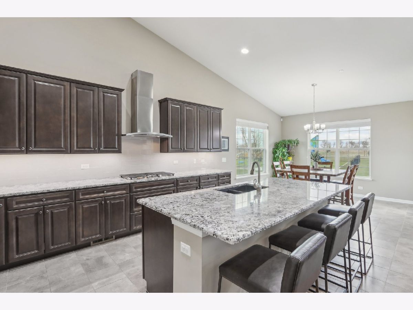
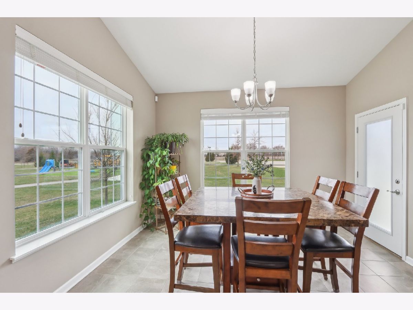
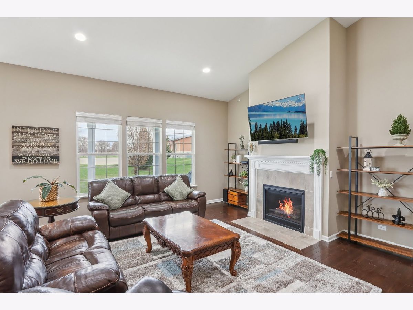
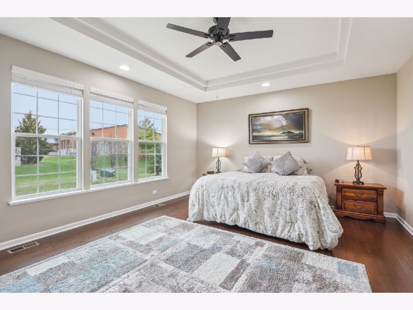
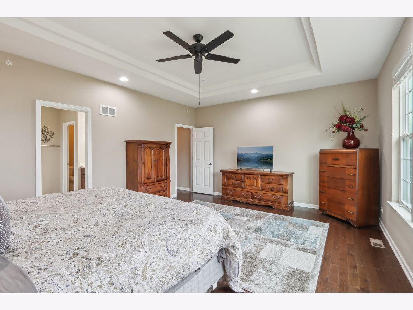
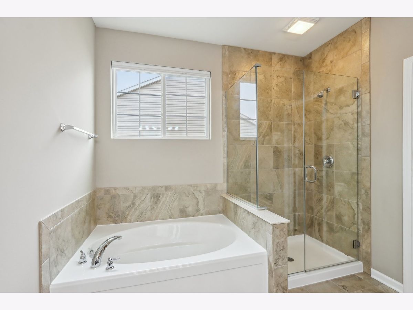
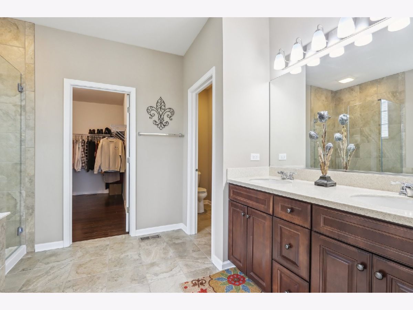
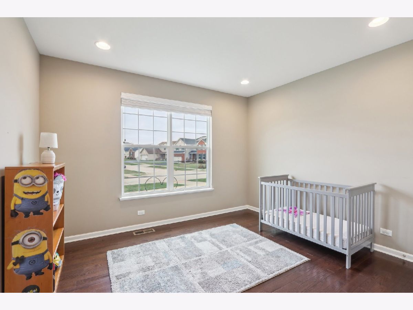
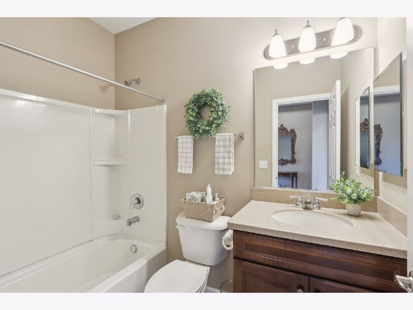
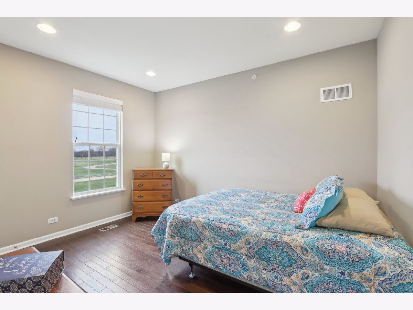
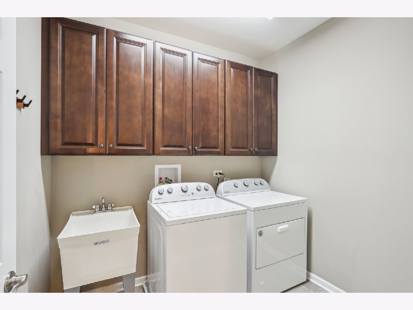
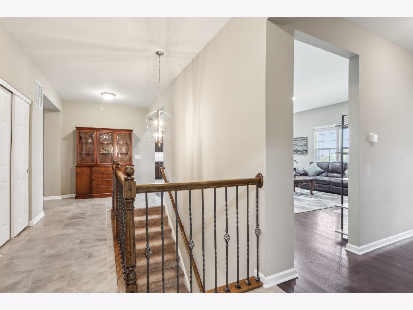
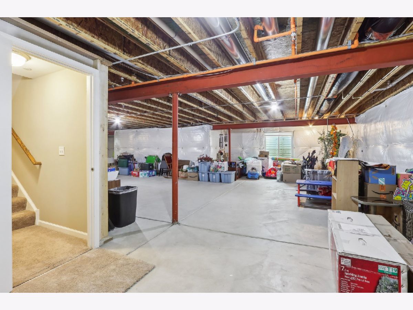
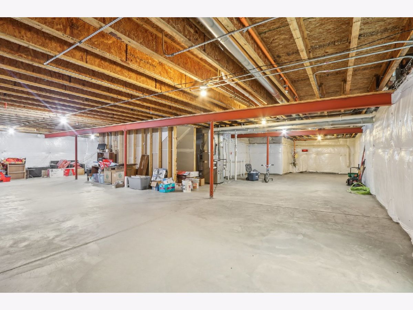
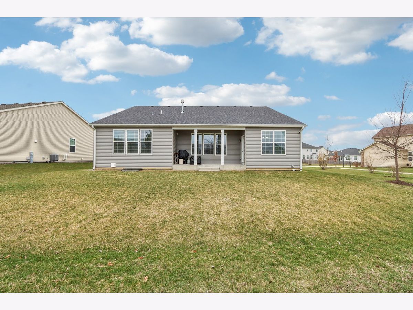
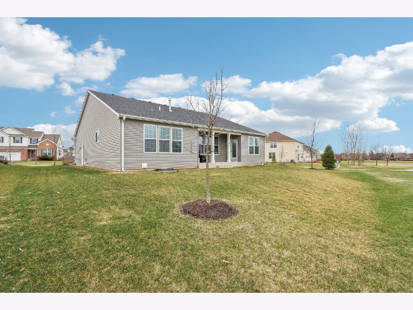
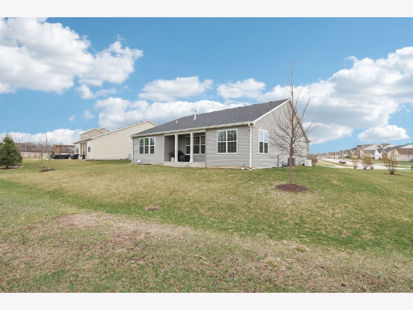
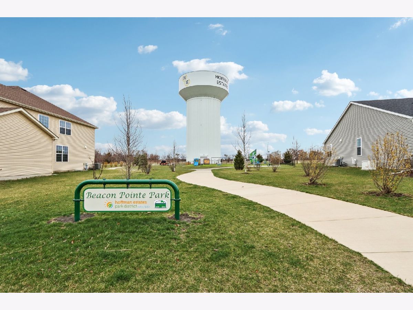
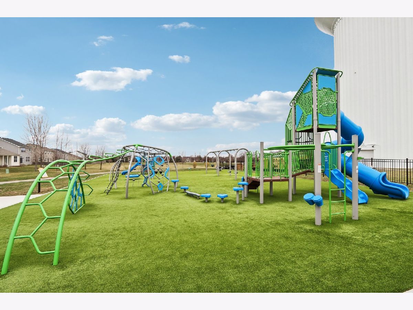
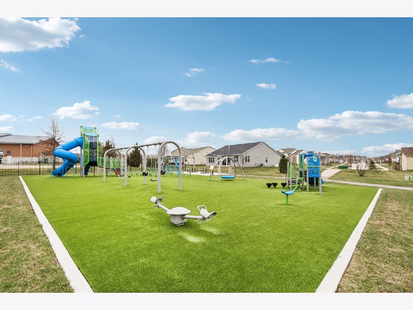
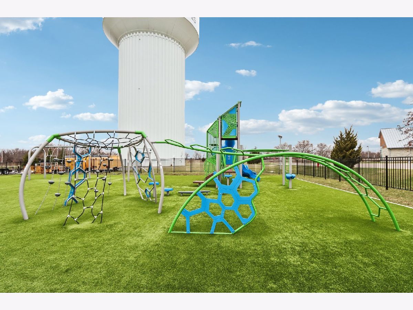
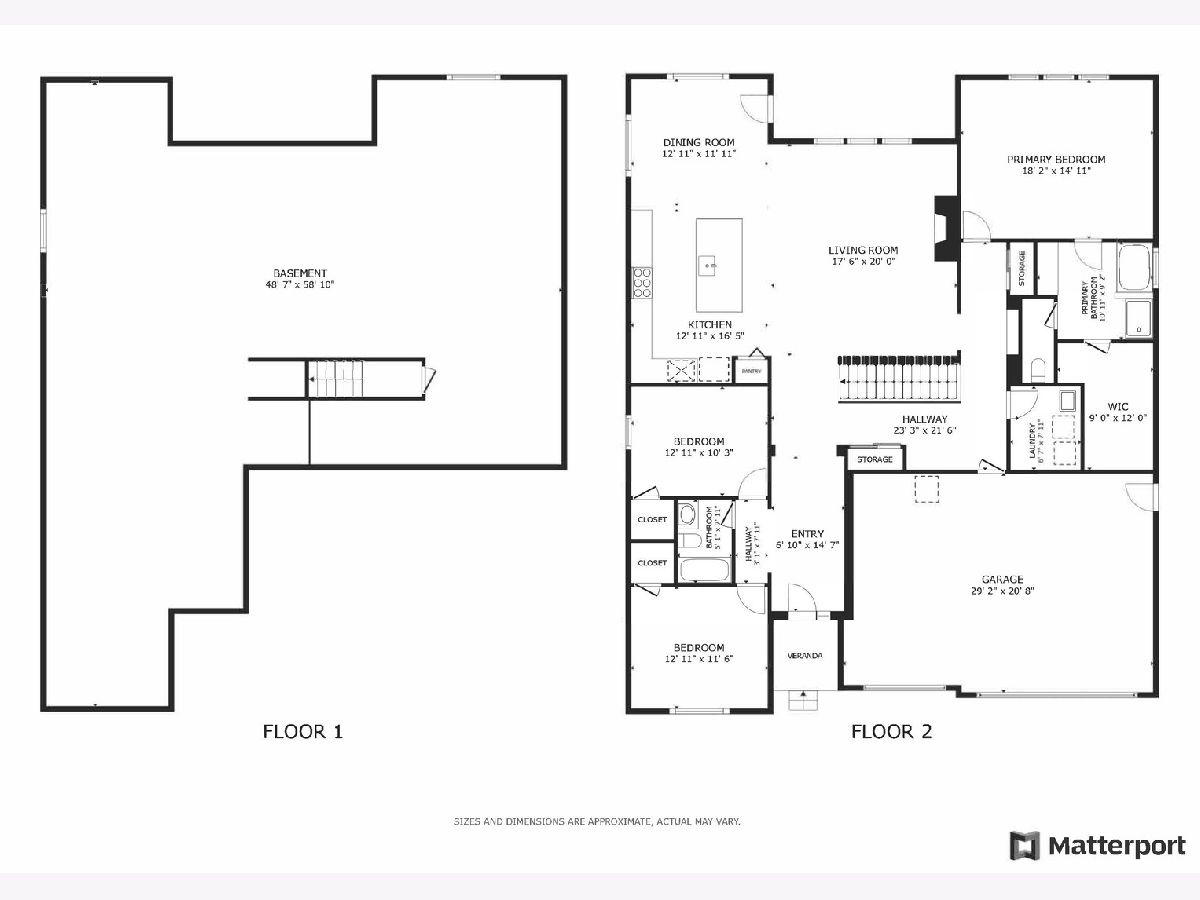
Room Specifics
Total Bedrooms: 3
Bedrooms Above Ground: 3
Bedrooms Below Ground: 0
Dimensions: —
Floor Type: —
Dimensions: —
Floor Type: —
Full Bathrooms: 2
Bathroom Amenities: Separate Shower,Soaking Tub
Bathroom in Basement: 0
Rooms: —
Basement Description: —
Other Specifics
| 3 | |
| — | |
| — | |
| — | |
| — | |
| 0.224 | |
| Dormer | |
| — | |
| — | |
| — | |
| Not in DB | |
| — | |
| — | |
| — | |
| — |
Tax History
| Year | Property Taxes |
|---|---|
| 2024 | $10,749 |
| 2025 | $10,398 |
Contact Agent
Nearby Similar Homes
Nearby Sold Comparables
Contact Agent
Listing Provided By
Redfin Corporation






