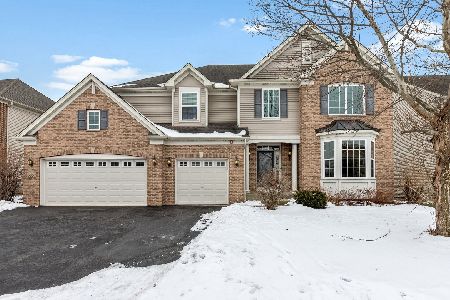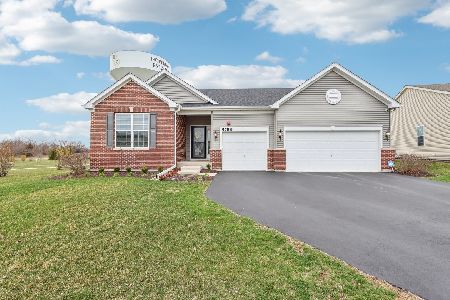5863 Chatham Drive, Hoffman Estates, Illinois 60192
$420,000
|
Sold
|
|
| Status: | Closed |
| Sqft: | 0 |
| Cost/Sqft: | — |
| Beds: | 4 |
| Baths: | 4 |
| Year Built: | 2008 |
| Property Taxes: | $11,121 |
| Days On Market: | 3384 |
| Lot Size: | 0,00 |
Description
Live in LUXURY in this beautifully updated colonial that has been fully upgraded and perfectly appointed with 4700 sqft of total living space. This expansive home boasts an Updated Kitchen featuring 42 inch white cabinets, granite counters & top of the line SS appliances including Double Oven. Large Dining Room opens to Grand two-story Entry and Formal Living Room. Two-story Family Room features Fireplace with an adjacent 1st floor Playroom/Office. 1st Floor Mudroom/Laundry off of Garage Entry. Large Master Bedroom with his/hers Walk-in Closets, En-Suite bath that features separate shower and Soaker tub. 3 additional ample sized bedrooms and full bath complete the 2nd floor of the home. Full finished basement features Game Room, Recreation Room, 5th Bedroom, Full bath and 2 storage/utility rooms. Love to entertain? Then this fenced backyard is for you! Complete with brick paver patio, fire pit, play set and trampoline. Minutes from Shopping, Entertainment, Transportation & Expressway
Property Specifics
| Single Family | |
| — | |
| Colonial | |
| 2008 | |
| Full | |
| SOUTH HILL | |
| No | |
| — |
| Cook | |
| Beacon Pointe | |
| 20 / Not Applicable | |
| Other | |
| Public | |
| Public Sewer | |
| 09375019 | |
| 06054020030000 |
Property History
| DATE: | EVENT: | PRICE: | SOURCE: |
|---|---|---|---|
| 21 Dec, 2016 | Sold | $420,000 | MRED MLS |
| 4 Nov, 2016 | Under contract | $439,000 | MRED MLS |
| 25 Oct, 2016 | Listed for sale | $439,000 | MRED MLS |
Room Specifics
Total Bedrooms: 5
Bedrooms Above Ground: 4
Bedrooms Below Ground: 1
Dimensions: —
Floor Type: Carpet
Dimensions: —
Floor Type: Carpet
Dimensions: —
Floor Type: Carpet
Dimensions: —
Floor Type: —
Full Bathrooms: 4
Bathroom Amenities: Separate Shower,Double Sink,Soaking Tub
Bathroom in Basement: 1
Rooms: Den,Breakfast Room,Bedroom 5,Recreation Room,Game Room,Utility Room-Lower Level,Storage
Basement Description: Finished
Other Specifics
| 2 | |
| Concrete Perimeter | |
| Asphalt | |
| Patio, Brick Paver Patio, Storms/Screens, Outdoor Fireplace | |
| — | |
| 72X130 | |
| — | |
| Full | |
| Vaulted/Cathedral Ceilings, Hardwood Floors, First Floor Laundry | |
| Double Oven, Microwave, Dishwasher, Refrigerator, Washer, Dryer, Disposal | |
| Not in DB | |
| Sidewalks, Street Lights, Street Paved | |
| — | |
| — | |
| — |
Tax History
| Year | Property Taxes |
|---|---|
| 2016 | $11,121 |
Contact Agent
Nearby Similar Homes
Nearby Sold Comparables
Contact Agent
Listing Provided By
Coldwell Banker Residential








