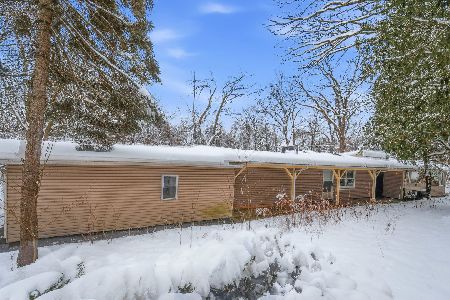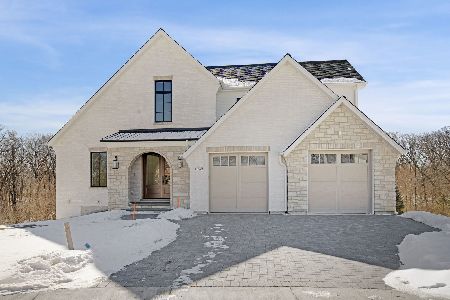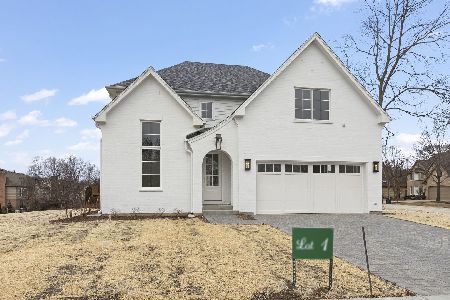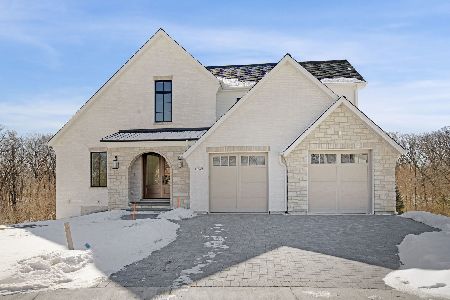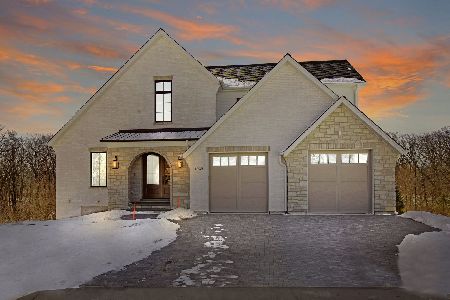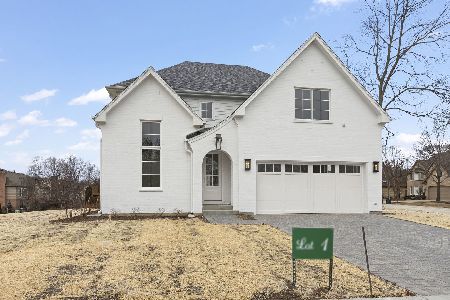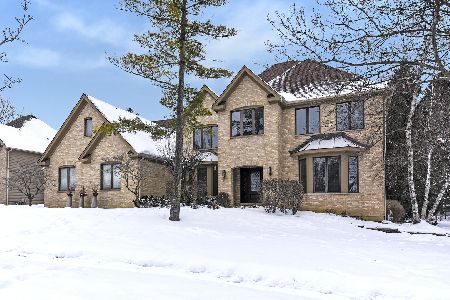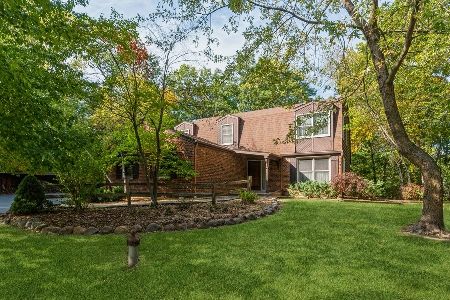579 Center Road, Palatine, Illinois 60074
$532,000
|
Sold
|
|
| Status: | Closed |
| Sqft: | 2,816 |
| Cost/Sqft: | $192 |
| Beds: | 4 |
| Baths: | 3 |
| Year Built: | 1987 |
| Property Taxes: | $12,021 |
| Days On Market: | 1914 |
| Lot Size: | 0,92 |
Description
This one will check all the boxes......Well maintained and beautifully updated 2 story with great curb appeal and all the features that buyers are looking for....Renovated throughout - Hardwood Floors on 1st & 2nd Floors - Kitchen offers stainless steel appliances, custom cabinetry, granite countertops, island and breakfast room area. Gracious floor plan with large living room with wood burning fireplace, formal dining room, kitchen opens to family room with 2nd fireplace and gorgeous views of the yard. 2nd Floor offers 4 bedrooms, master suite with tray ceiling and two closets - one an extra large walk in, updated master bath, plus bonus room currently used as an office. Full basement with large rec room and fun craft room with tons of storage and work space. Side entry garage with built in storage cabinets. Lot is almost an acre and is beautifully landscaped - new deck and paver walkways. Don't miss showing this one!
Property Specifics
| Single Family | |
| — | |
| Cape Cod | |
| 1987 | |
| Full | |
| CUSTOM BUILD | |
| No | |
| 0.92 |
| Cook | |
| — | |
| — / Not Applicable | |
| None | |
| Private Well | |
| Septic-Private | |
| 10894923 | |
| 02031040800000 |
Nearby Schools
| NAME: | DISTRICT: | DISTANCE: | |
|---|---|---|---|
|
Grade School
Lincoln Elementary School |
15 | — | |
|
Middle School
Walter R Sundling Junior High Sc |
15 | Not in DB | |
|
High School
Palatine High School |
211 | Not in DB | |
Property History
| DATE: | EVENT: | PRICE: | SOURCE: |
|---|---|---|---|
| 12 Jan, 2021 | Sold | $532,000 | MRED MLS |
| 30 Oct, 2020 | Under contract | $539,900 | MRED MLS |
| 26 Oct, 2020 | Listed for sale | $539,900 | MRED MLS |
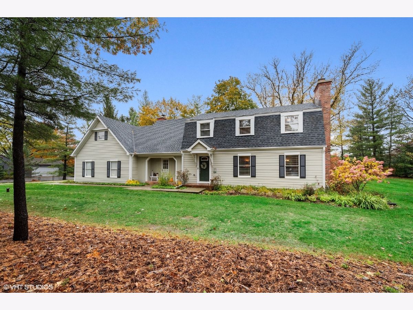
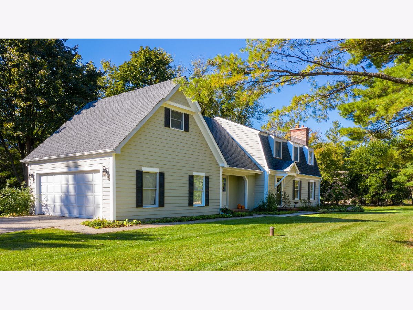
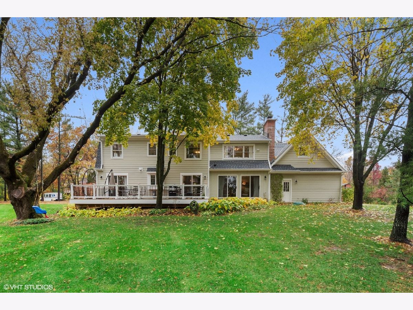
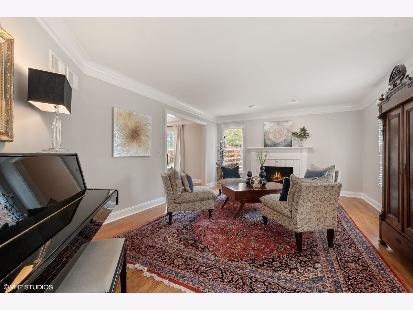
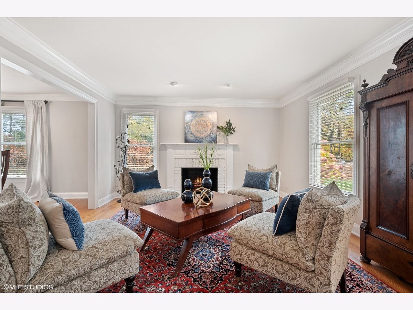
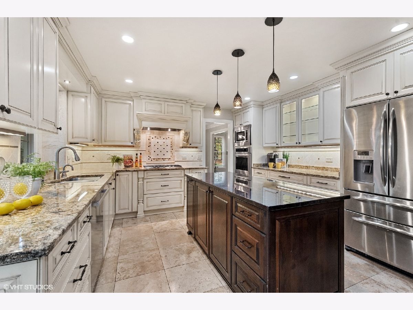
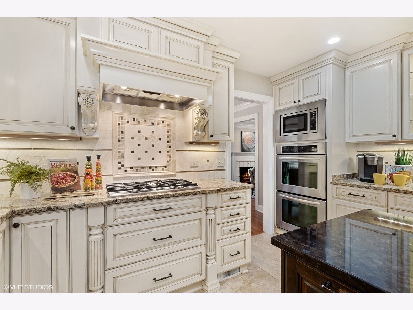
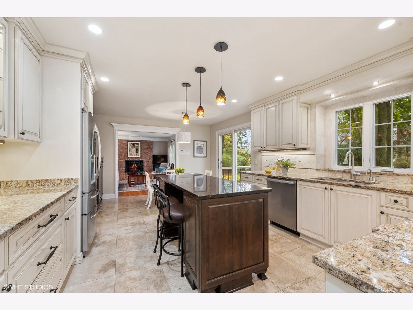
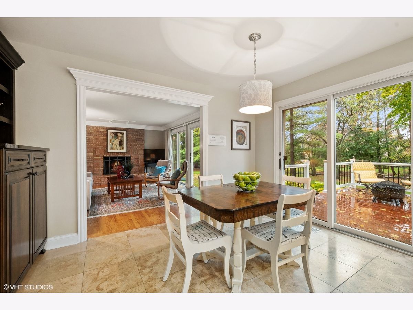
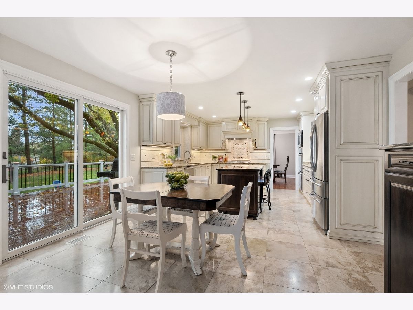
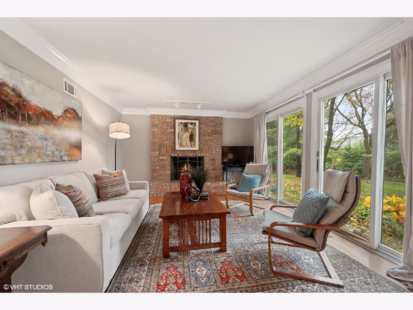
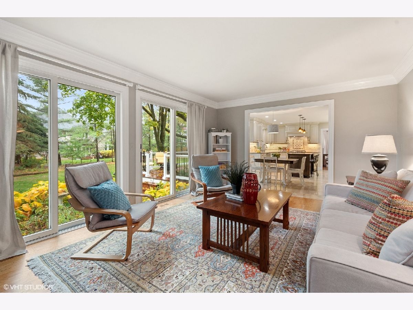
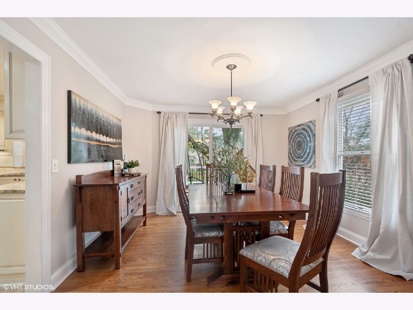

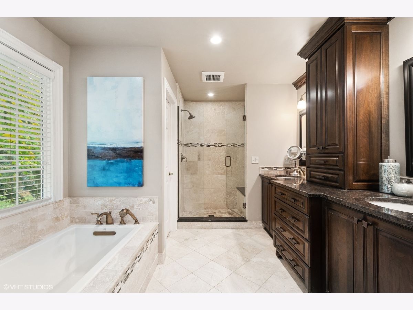
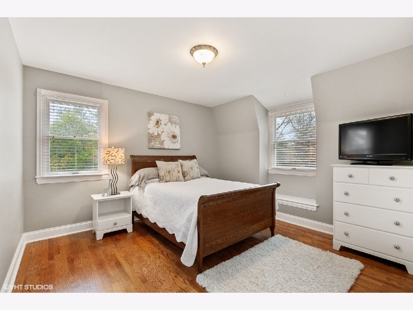
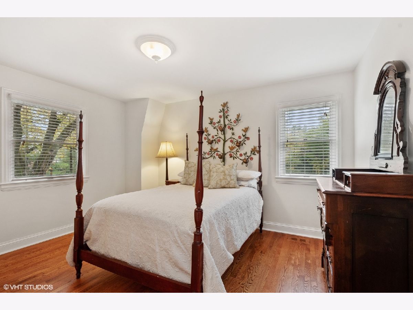
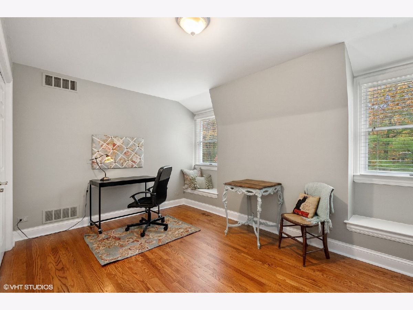
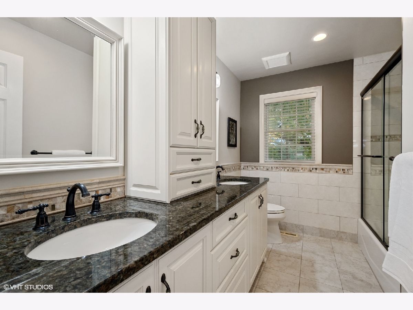
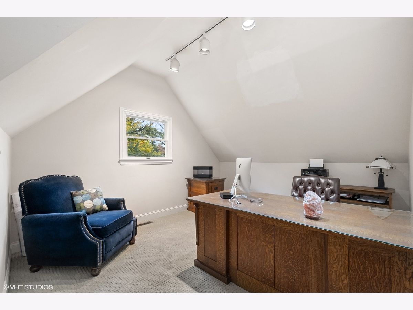
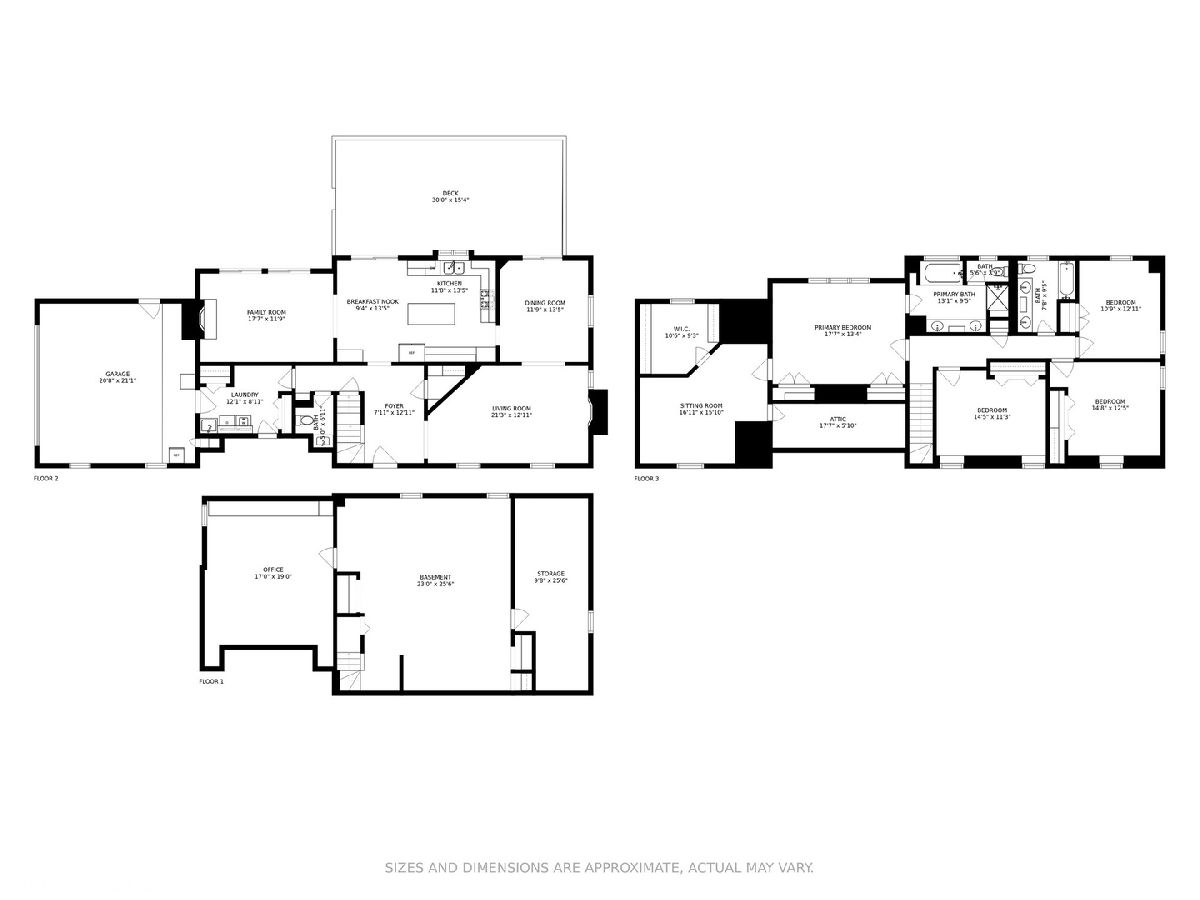
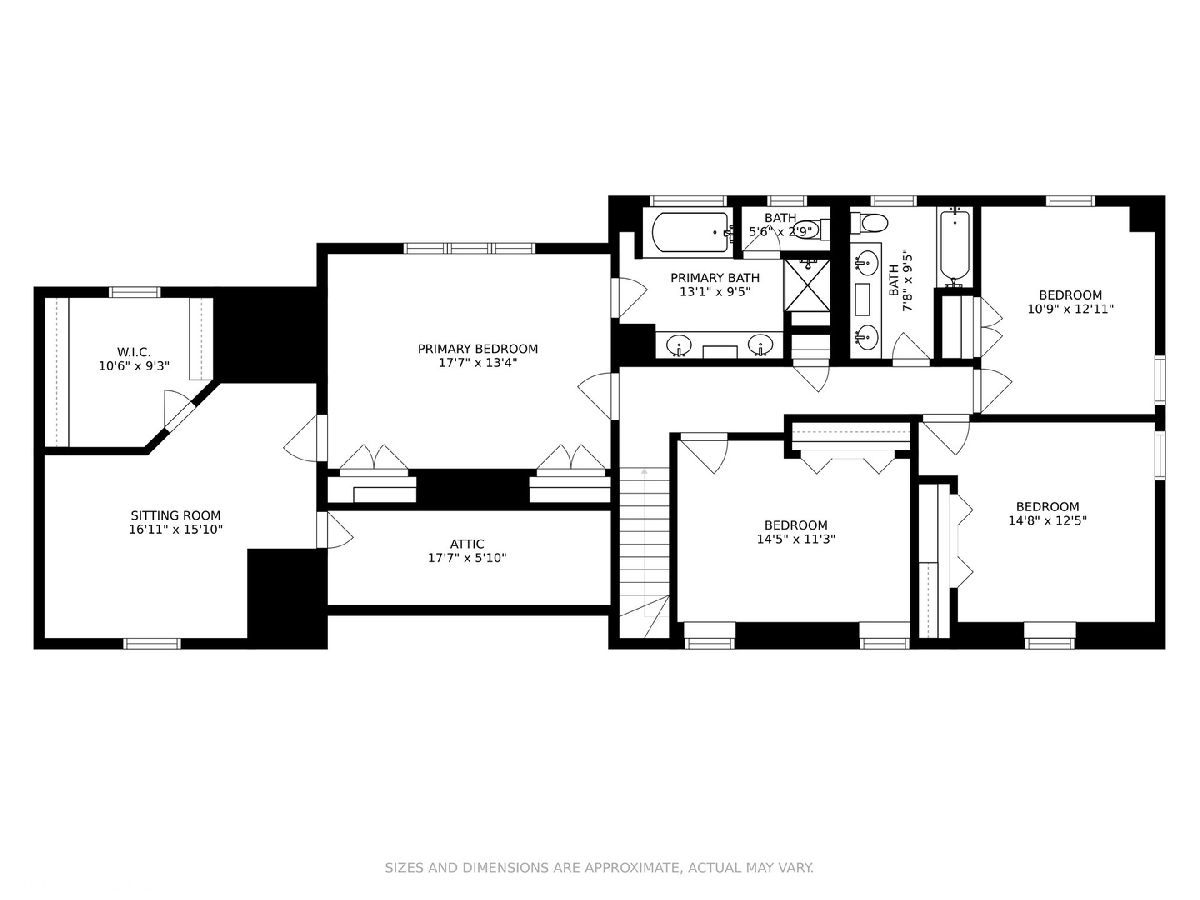
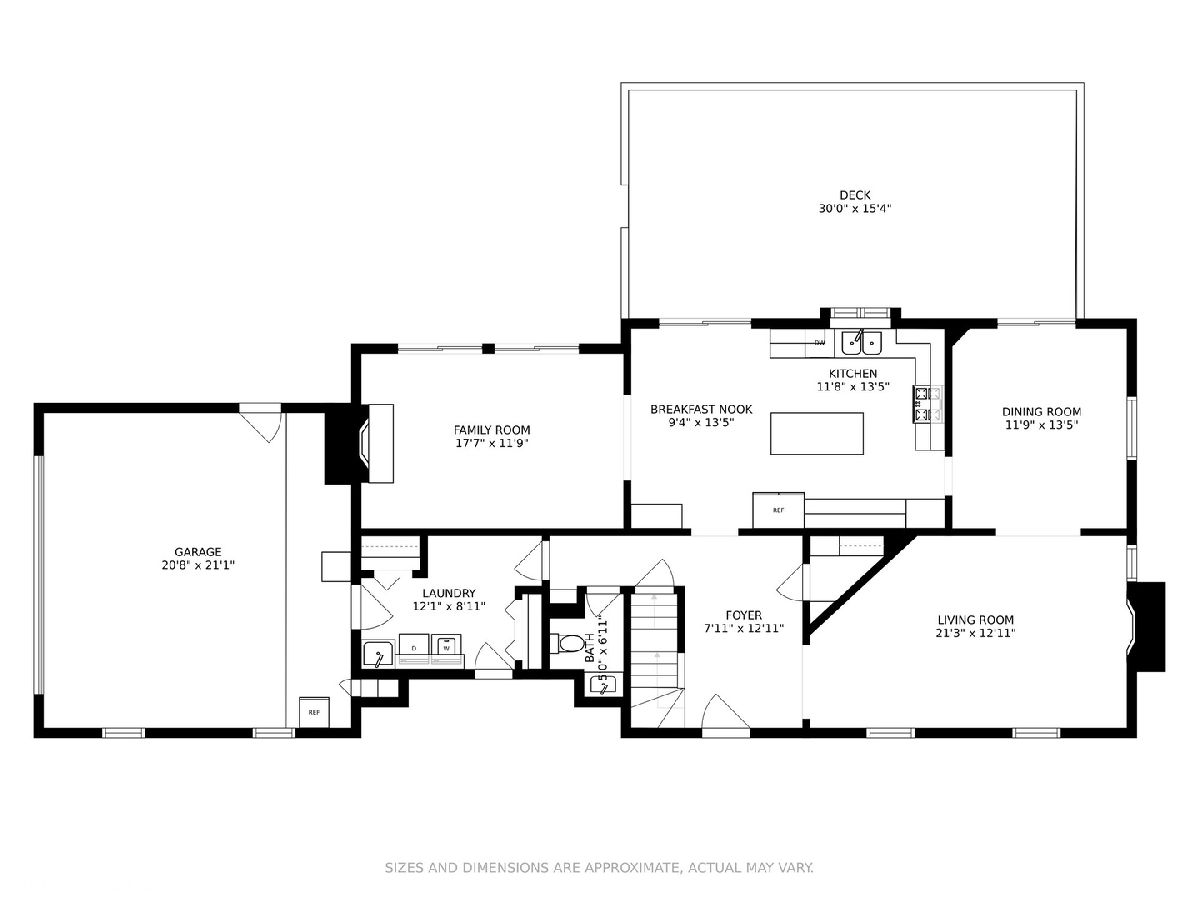
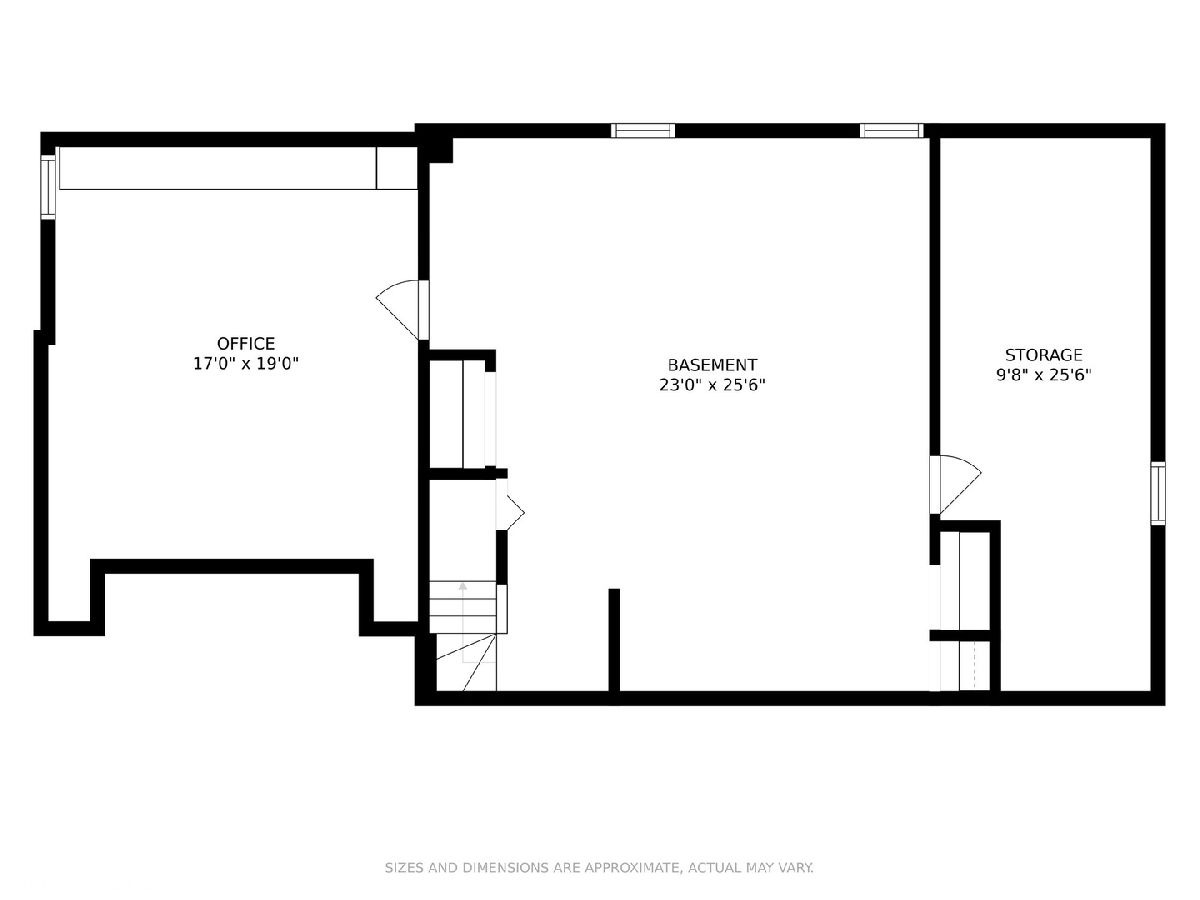
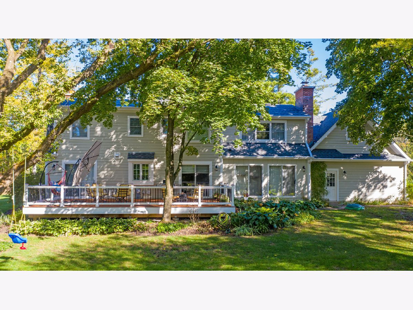


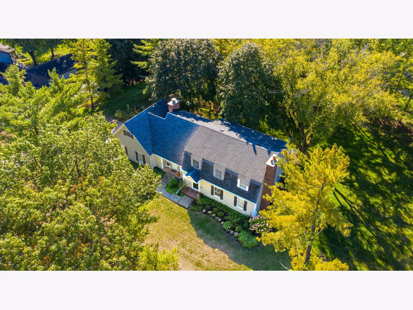


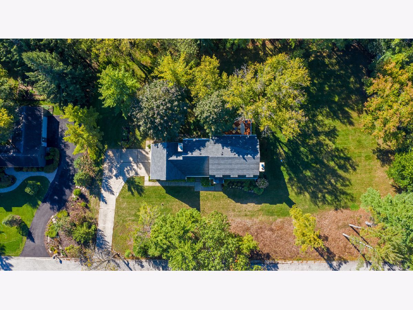
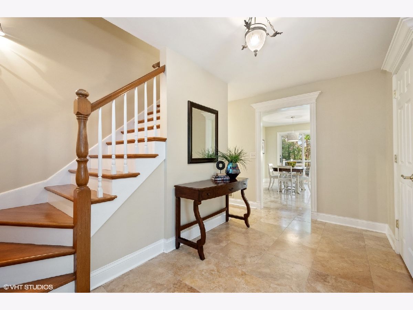
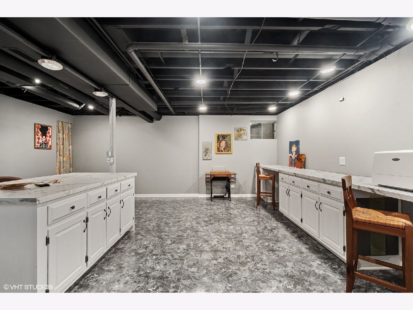
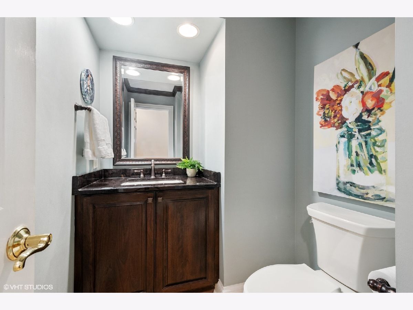
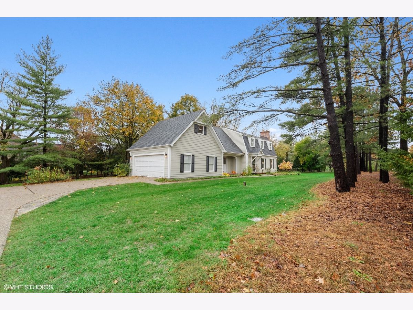
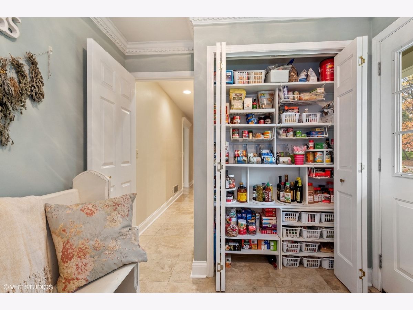
Room Specifics
Total Bedrooms: 4
Bedrooms Above Ground: 4
Bedrooms Below Ground: 0
Dimensions: —
Floor Type: Hardwood
Dimensions: —
Floor Type: Hardwood
Dimensions: —
Floor Type: Hardwood
Full Bathrooms: 3
Bathroom Amenities: Separate Shower,Double Sink,Soaking Tub
Bathroom in Basement: 0
Rooms: Breakfast Room,Bonus Room,Recreation Room,Play Room,Foyer
Basement Description: Partially Finished
Other Specifics
| 2 | |
| Concrete Perimeter | |
| Concrete | |
| Deck, Storms/Screens | |
| Mature Trees,Garden | |
| 167 X 240 | |
| Unfinished | |
| Full | |
| Skylight(s), Hardwood Floors, First Floor Laundry, Walk-In Closet(s), Coffered Ceiling(s), Some Window Treatmnt, Granite Counters, Separate Dining Room | |
| Double Oven, Microwave, Dishwasher, Refrigerator, Washer, Dryer, Stainless Steel Appliance(s) | |
| Not in DB | |
| Street Paved | |
| — | |
| — | |
| Wood Burning |
Tax History
| Year | Property Taxes |
|---|---|
| 2021 | $12,021 |
Contact Agent
Nearby Similar Homes
Nearby Sold Comparables
Contact Agent
Listing Provided By
Compass

