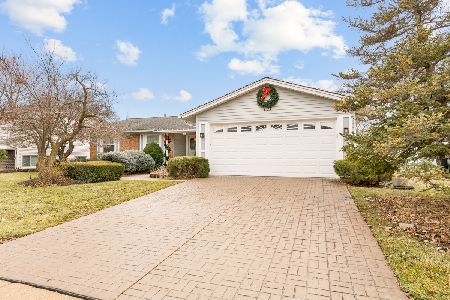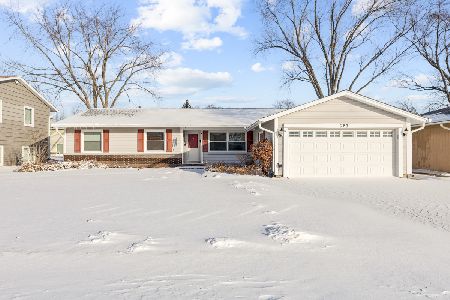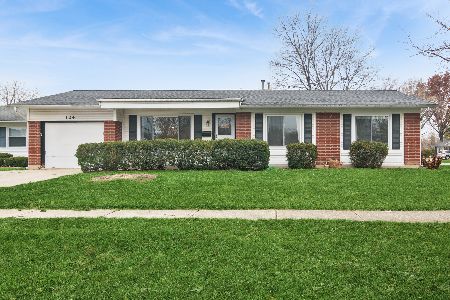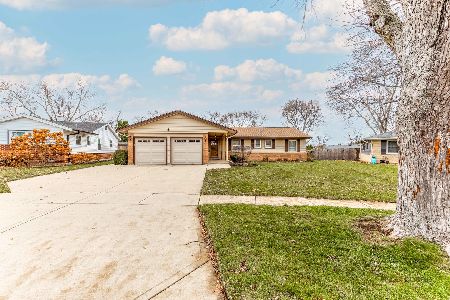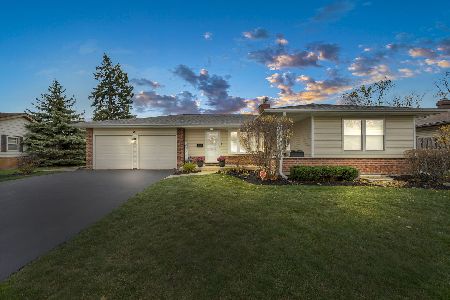58 Avon Road, Elk Grove Village, Illinois 60007
$277,500
|
Sold
|
|
| Status: | Closed |
| Sqft: | 1,951 |
| Cost/Sqft: | $149 |
| Beds: | 3 |
| Baths: | 3 |
| Year Built: | 1965 |
| Property Taxes: | $5,953 |
| Days On Market: | 2700 |
| Lot Size: | 0,00 |
Description
Wonderful place to call home! Customized home where a wall has been removed to open up the kitchen. The kitchen remodel features a redesign and custom oak cabinets with pull out shelves. The refrigerator is new. There's beautiful hardwood floors on the first and second floor (wall to wall). Both full baths upstairs are fully remodeled and are stunning. Tri level floor plan with generous room sizes and plenty of space. Home is painted in decorator colors. There is a woodburning fireplace in the family room. Ceiling fans throughout. Roof less than 10. Heated garage. Dog run. Large private fenced back yard with 24 foot above ground pool. Quiet tree lined street. Easy walk to parks, schools and shopping. Award winning Elk Grove High School.
Property Specifics
| Single Family | |
| — | |
| Tri-Level | |
| 1965 | |
| Partial,English | |
| LARCHMONT | |
| No | |
| — |
| Cook | |
| Centex | |
| 0 / Not Applicable | |
| None | |
| Lake Michigan | |
| Public Sewer | |
| 10079843 | |
| 08322080220000 |
Nearby Schools
| NAME: | DISTRICT: | DISTANCE: | |
|---|---|---|---|
|
Grade School
Salt Creek Elementary School |
59 | — | |
|
Middle School
Grove Junior High School |
59 | Not in DB | |
|
High School
Elk Grove High School |
214 | Not in DB | |
Property History
| DATE: | EVENT: | PRICE: | SOURCE: |
|---|---|---|---|
| 18 Dec, 2018 | Sold | $277,500 | MRED MLS |
| 17 Nov, 2018 | Under contract | $289,900 | MRED MLS |
| — | Last price change | $294,900 | MRED MLS |
| 11 Sep, 2018 | Listed for sale | $298,900 | MRED MLS |
Room Specifics
Total Bedrooms: 3
Bedrooms Above Ground: 3
Bedrooms Below Ground: 0
Dimensions: —
Floor Type: Hardwood
Dimensions: —
Floor Type: Hardwood
Full Bathrooms: 3
Bathroom Amenities: —
Bathroom in Basement: 1
Rooms: No additional rooms
Basement Description: Finished
Other Specifics
| 2 | |
| Concrete Perimeter | |
| Asphalt | |
| Patio, Above Ground Pool, Storms/Screens | |
| Fenced Yard | |
| 71X158X75X134 | |
| — | |
| Full | |
| Hardwood Floors | |
| Range, Microwave, Dishwasher, Refrigerator, Washer, Dryer, Disposal | |
| Not in DB | |
| Sidewalks, Street Lights, Street Paved | |
| — | |
| — | |
| Wood Burning |
Tax History
| Year | Property Taxes |
|---|---|
| 2018 | $5,953 |
Contact Agent
Nearby Similar Homes
Nearby Sold Comparables
Contact Agent
Listing Provided By
N. W. Village Realty, Inc.



