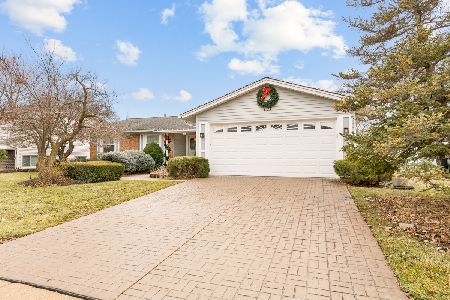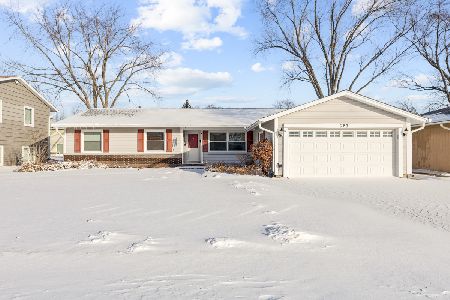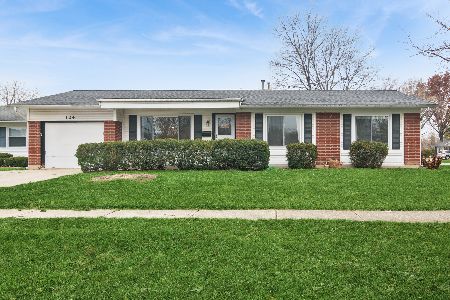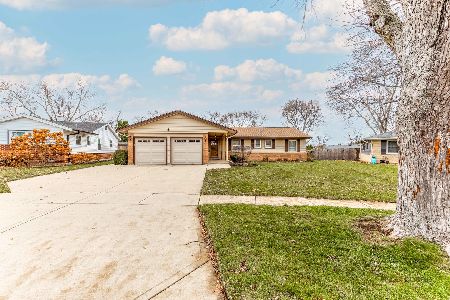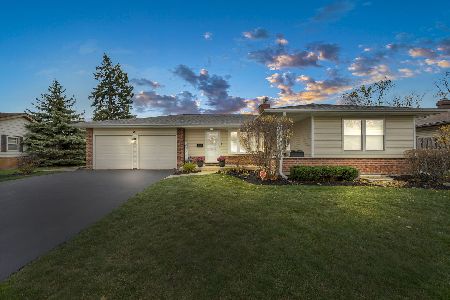62 Avon Road, Elk Grove Village, Illinois 60007
$385,000
|
Sold
|
|
| Status: | Closed |
| Sqft: | 3,159 |
| Cost/Sqft: | $127 |
| Beds: | 5 |
| Baths: | 3 |
| Year Built: | 1962 |
| Property Taxes: | $8,540 |
| Days On Market: | 3797 |
| Lot Size: | 0,29 |
Description
This wonderfully appointed expanded home has something for everyone. Everything for the modern family. Updates throughout. 4-5 bed, 3 bath. Huge Great Room with gas start log fireplace. A Cooks Kitchen, Granite counters, Gas cook top, built in double oven, pantry, Bosch Dishwasher. Breakfast bar. First floor has a large bedroom, den or 5th bedroom, full bath. No stairs in the first floor. Great for expanded family. Laundry room is currently upstairs with first floor capability. huge Fenced yard, brick patio and walkways, shed, newer windows, room addition in 2002, new carpet in second floor bedrooms. Walk to all schools, pool, hockey, skating parks. Take a look !!
Property Specifics
| Single Family | |
| — | |
| Contemporary | |
| 1962 | |
| None | |
| CUSTOM | |
| No | |
| 0.29 |
| Cook | |
| — | |
| 0 / Not Applicable | |
| None | |
| Lake Michigan | |
| Public Sewer, Sewer-Storm | |
| 09035565 | |
| 08322080230000 |
Nearby Schools
| NAME: | DISTRICT: | DISTANCE: | |
|---|---|---|---|
|
Grade School
Salt Creek Elementary School |
59 | — | |
|
Middle School
Grove Junior High School |
59 | Not in DB | |
|
High School
Elk Grove High School |
214 | Not in DB | |
Property History
| DATE: | EVENT: | PRICE: | SOURCE: |
|---|---|---|---|
| 11 Dec, 2015 | Sold | $385,000 | MRED MLS |
| 13 Oct, 2015 | Under contract | $399,900 | MRED MLS |
| 10 Sep, 2015 | Listed for sale | $399,900 | MRED MLS |
Room Specifics
Total Bedrooms: 5
Bedrooms Above Ground: 5
Bedrooms Below Ground: 0
Dimensions: —
Floor Type: Carpet
Dimensions: —
Floor Type: Carpet
Dimensions: —
Floor Type: Carpet
Dimensions: —
Floor Type: —
Full Bathrooms: 3
Bathroom Amenities: Separate Shower,Soaking Tub
Bathroom in Basement: 0
Rooms: Bedroom 5,Mud Room,Storage
Basement Description: Crawl
Other Specifics
| 2 | |
| — | |
| Concrete | |
| Patio, Brick Paver Patio | |
| Fenced Yard,Landscaped | |
| 74 X 167X29X37X159 | |
| Pull Down Stair | |
| Full | |
| Vaulted/Cathedral Ceilings, Skylight(s), Hardwood Floors, First Floor Bedroom, Second Floor Laundry, First Floor Full Bath | |
| Double Oven, Microwave, Dishwasher, Refrigerator, Washer, Dryer, Disposal | |
| Not in DB | |
| — | |
| — | |
| — | |
| Wood Burning, Gas Starter |
Tax History
| Year | Property Taxes |
|---|---|
| 2015 | $8,540 |
Contact Agent
Nearby Similar Homes
Nearby Sold Comparables
Contact Agent
Listing Provided By
Baird & Warner



