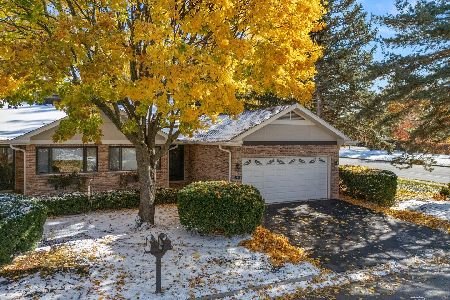58 Castle Rock Lane, Bloomingdale, Illinois 60108
$320,000
|
Sold
|
|
| Status: | Closed |
| Sqft: | 2,485 |
| Cost/Sqft: | $141 |
| Beds: | 2 |
| Baths: | 2 |
| Year Built: | 1988 |
| Property Taxes: | $7,007 |
| Days On Market: | 2798 |
| Lot Size: | 0,00 |
Description
Welcome to this large open concept townhome in Country Club Estates!2 Bedroom, 2.5 Bath Ranch with a finished basement. Gorgeous living and dining rooms are fantastic for entertaining. Double sided fireplace in family room and 2nd eating area. Large kitchen with island/cooktop is eat in with table space, vaulted ceiling, walk in pantry and sliding doors to deck. Gorgeous master bedroom features two walk in closets, step down master bath with two separate vanities, walk in shower and luxurious separate soaker tub. Finished basement features plenty of storage and full concrete crawl space. Convenient to shopping, dining and the newly revived Old Town. TOO BEAUTIFUL TO PASS UP!
Property Specifics
| Condos/Townhomes | |
| 1 | |
| — | |
| 1988 | |
| Full | |
| REGENCY SUPREME | |
| No | |
| — |
| Du Page | |
| Country Club Estates | |
| 260 / Monthly | |
| Exterior Maintenance,Lawn Care,Snow Removal | |
| Lake Michigan | |
| Public Sewer | |
| 09976720 | |
| 0216208081 |
Nearby Schools
| NAME: | DISTRICT: | DISTANCE: | |
|---|---|---|---|
|
Grade School
Erickson Elementary School |
13 | — | |
|
Middle School
Westfield Middle School |
13 | Not in DB | |
|
High School
Lake Park High School |
108 | Not in DB | |
Property History
| DATE: | EVENT: | PRICE: | SOURCE: |
|---|---|---|---|
| 4 Sep, 2018 | Sold | $320,000 | MRED MLS |
| 20 Jun, 2018 | Under contract | $349,900 | MRED MLS |
| 7 Jun, 2018 | Listed for sale | $349,900 | MRED MLS |
| 22 Jan, 2020 | Listed for sale | $0 | MRED MLS |
Room Specifics
Total Bedrooms: 2
Bedrooms Above Ground: 2
Bedrooms Below Ground: 0
Dimensions: —
Floor Type: Carpet
Full Bathrooms: 2
Bathroom Amenities: Whirlpool,Separate Shower,Double Sink
Bathroom in Basement: 0
Rooms: Eating Area,Breakfast Room,Recreation Room
Basement Description: Finished
Other Specifics
| 2 | |
| Concrete Perimeter | |
| Asphalt | |
| Deck | |
| Cul-De-Sac,Landscaped | |
| 3040 SQ. FT. | |
| — | |
| Full | |
| Vaulted/Cathedral Ceilings, Hardwood Floors, First Floor Bedroom, First Floor Laundry, First Floor Full Bath, Storage | |
| Double Oven, Dishwasher, Refrigerator, Washer, Dryer, Cooktop | |
| Not in DB | |
| — | |
| — | |
| — | |
| Double Sided, Gas Log |
Tax History
| Year | Property Taxes |
|---|---|
| 2018 | $7,007 |
Contact Agent
Nearby Similar Homes
Nearby Sold Comparables
Contact Agent
Listing Provided By
RE/MAX All Pro






