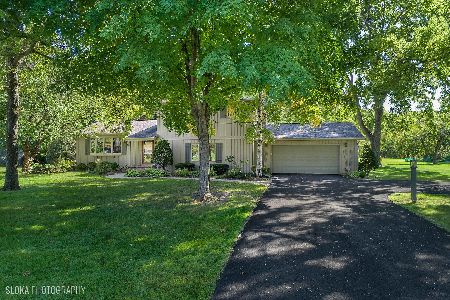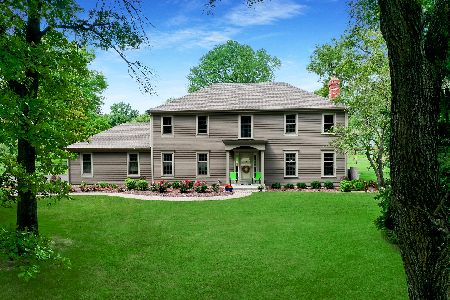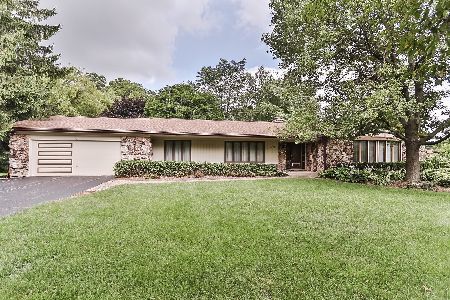58 Darlington Drive, Hawthorn Woods, Illinois 60047
$360,000
|
Sold
|
|
| Status: | Closed |
| Sqft: | 1,893 |
| Cost/Sqft: | $184 |
| Beds: | 4 |
| Baths: | 2 |
| Year Built: | 1972 |
| Property Taxes: | $9,184 |
| Days On Market: | 3539 |
| Lot Size: | 1,14 |
Description
This is a Must See! Fabulous Open Floorplan Features Kitchen w/Custom Cabinetry, Granite Counters & Stnl Stl Appliances! 2 Level Island w/ Breakfast Bar. Open to Family Rm with Gas Fireplace, Hardwood Floors & Built in Bar Area. Formal Liv Rm and Din Rm for Gracious Entertaining. 4 Bedrms - Split Floorplan with 3 on 1 Side and 1 on the Other Offers Great Privacy or Flexible Use for Guest Rm or Ofc /Den. Built in Separate Desk Niche. Enjoy the Beautiful Yard on Your Large Maintenance Free Trex Deck w/ Built in Planters. Hands Down One of the Most Gorgeous Lots in the Area - backing to Conservancy and Trees. Mature Landscaping. Fremont & Stevenson! Washer Dryer & Refrig 2105; DW 2014. Roof 10yrs; Exterior Cedar Painted 3 yrs. THIS IS THE ONE YOU HAVE WAITED FOR!
Property Specifics
| Single Family | |
| — | |
| Ranch | |
| 1972 | |
| None | |
| CUSTOM | |
| No | |
| 1.14 |
| Lake | |
| — | |
| 736 / Annual | |
| Water | |
| Company Well | |
| Septic-Private | |
| 09227752 | |
| 14111030030000 |
Nearby Schools
| NAME: | DISTRICT: | DISTANCE: | |
|---|---|---|---|
|
Grade School
Fremont Elementary School |
79 | — | |
|
Middle School
Fremont Middle School |
79 | Not in DB | |
|
High School
Adlai E Stevenson High School |
125 | Not in DB | |
Property History
| DATE: | EVENT: | PRICE: | SOURCE: |
|---|---|---|---|
| 22 Jul, 2016 | Sold | $360,000 | MRED MLS |
| 19 May, 2016 | Under contract | $349,000 | MRED MLS |
| 16 May, 2016 | Listed for sale | $349,000 | MRED MLS |
Room Specifics
Total Bedrooms: 4
Bedrooms Above Ground: 4
Bedrooms Below Ground: 0
Dimensions: —
Floor Type: Carpet
Dimensions: —
Floor Type: Carpet
Dimensions: —
Floor Type: Carpet
Full Bathrooms: 2
Bathroom Amenities: Whirlpool,Separate Shower
Bathroom in Basement: 0
Rooms: Deck,Foyer
Basement Description: Crawl
Other Specifics
| 2 | |
| — | |
| Asphalt | |
| Deck, Storms/Screens | |
| Nature Preserve Adjacent,Landscaped | |
| 130 X 456 X 168 X 345 | |
| Pull Down Stair | |
| Full | |
| Bar-Dry, Hardwood Floors, First Floor Bedroom, First Floor Laundry, First Floor Full Bath | |
| Range, Microwave, Dishwasher, Refrigerator, Washer, Dryer, Disposal | |
| Not in DB | |
| Tennis Courts, Street Paved | |
| — | |
| — | |
| Gas Log, Gas Starter |
Tax History
| Year | Property Taxes |
|---|---|
| 2016 | $9,184 |
Contact Agent
Nearby Similar Homes
Nearby Sold Comparables
Contact Agent
Listing Provided By
Berkshire Hathaway HomeServices KoenigRubloff








