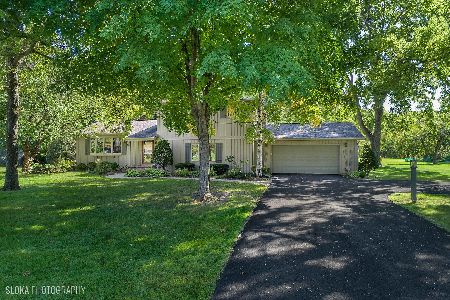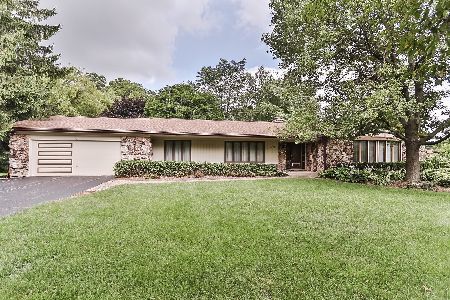54 Darlington Drive, Hawthorn Woods, Illinois 60047
$290,000
|
Sold
|
|
| Status: | Closed |
| Sqft: | 2,123 |
| Cost/Sqft: | $125 |
| Beds: | 3 |
| Baths: | 3 |
| Year Built: | 1972 |
| Property Taxes: | $8,450 |
| Days On Market: | 3524 |
| Lot Size: | 0,92 |
Description
A GOLDEN opportunity exists to put your personal touch & creative mind into this 2-story home on a gorgeous 1 acre lot located in the desirable Stevenson school district. Solidly built home featuring a traditional floor plan with plenty of options to customize to your taste & bring up to date. Boastful room sizes, bright windows, & set on the tree-lined street with luscious greenery & views. 1st floor bedroom & a voluminous living & dining room combo ideal for the entertainer's heart. L-shaped kitchen with access to family room with fireplace perfect for warm fireside evenings. The upstairs features 2 additional spacious bedrooms sharing the hall bath along with an additional bonus room that could serve as an office, bedroom, or whatever you need. Full unfinished basement ready for your finishing touches. Set back on the lot & with a concrete patio to lounge outdoors is a lovely setting for relaxation. This home has great potential in the heart of Hawthorn Woods! Don't miss this.
Property Specifics
| Single Family | |
| — | |
| — | |
| 1972 | |
| Full | |
| — | |
| No | |
| 0.92 |
| Lake | |
| Glennshire | |
| 120 / Annual | |
| Other | |
| Public | |
| Septic-Private | |
| 09242938 | |
| 14111030050000 |
Nearby Schools
| NAME: | DISTRICT: | DISTANCE: | |
|---|---|---|---|
|
Grade School
Fremont Elementary School |
79 | — | |
|
Middle School
Fremont Middle School |
79 | Not in DB | |
|
High School
Adlai E Stevenson High School |
125 | Not in DB | |
Property History
| DATE: | EVENT: | PRICE: | SOURCE: |
|---|---|---|---|
| 5 Aug, 2016 | Sold | $290,000 | MRED MLS |
| 4 Jun, 2016 | Under contract | $265,000 | MRED MLS |
| 1 Jun, 2016 | Listed for sale | $265,000 | MRED MLS |
Room Specifics
Total Bedrooms: 3
Bedrooms Above Ground: 3
Bedrooms Below Ground: 0
Dimensions: —
Floor Type: Carpet
Dimensions: —
Floor Type: Carpet
Full Bathrooms: 3
Bathroom Amenities: —
Bathroom in Basement: 0
Rooms: Bonus Room,Foyer
Basement Description: Unfinished
Other Specifics
| 2 | |
| Concrete Perimeter | |
| Asphalt | |
| Patio, Storms/Screens | |
| — | |
| 170X172X217X333 | |
| — | |
| None | |
| First Floor Bedroom, First Floor Full Bath | |
| Range, Dishwasher, Refrigerator, Washer, Dryer | |
| Not in DB | |
| Street Paved | |
| — | |
| — | |
| Attached Fireplace Doors/Screen |
Tax History
| Year | Property Taxes |
|---|---|
| 2016 | $8,450 |
Contact Agent
Nearby Similar Homes
Nearby Sold Comparables
Contact Agent
Listing Provided By
Keller Williams Realty Partners, LLC






