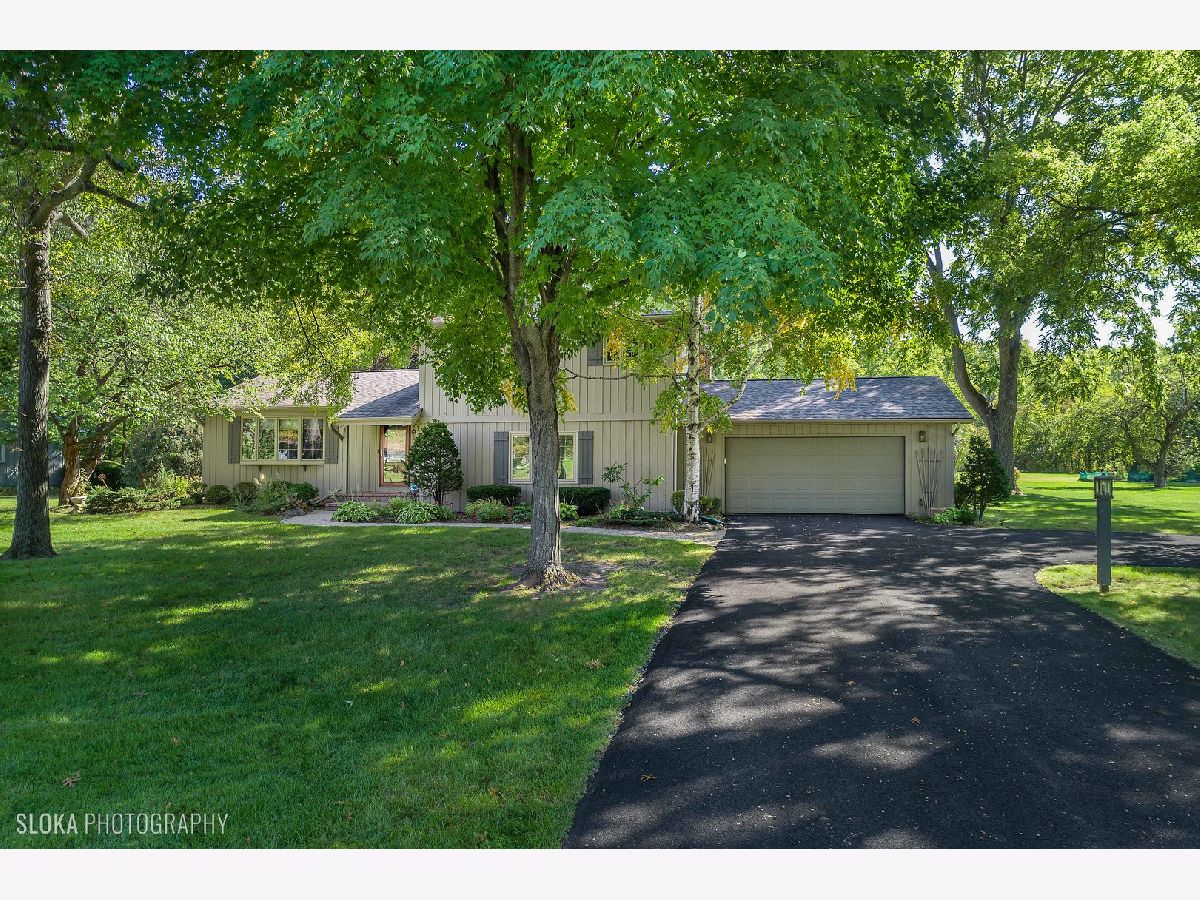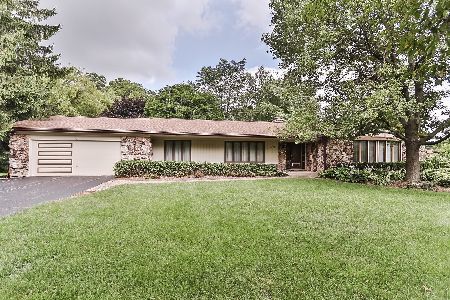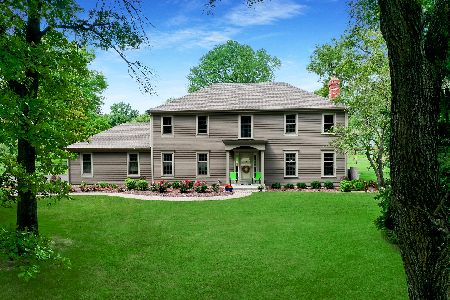56 Darlington Drive, Hawthorn Woods, Illinois 60047
$473,750
|
Sold
|
|
| Status: | Closed |
| Sqft: | 2,528 |
| Cost/Sqft: | $192 |
| Beds: | 3 |
| Baths: | 3 |
| Year Built: | 1971 |
| Property Taxes: | $10,036 |
| Days On Market: | 1200 |
| Lot Size: | 1,21 |
Description
So much to love about this home! Situated on a 1 acre lot within Stevenson HS & Fremont School districts + PUBLIC WATER!!! This 3+1 bedrooms (bonus room/office can be a 4th bedroom if needed) plus 2 1/2 baths with 3 SEASON ROOM (22x12 approx = 264 sq ft!) with dual skylights is a winner! Hardwood floors, vaulted ceilings with exposed beams, an expanded kitchen with beautiful backyard views + living room, dining room and family room. Looking to entertain? Impressive open layout kitchen features: 42" cabinets, large island for kitchen prep, double oven, desk area, breakfast bar w/seating for 3-4 + amazing eating area with vaulted ceiling and recessed lighting. Great overflow and design as kitchen leads to family room with fireplace and 3 season room. Expanded basement with workshop & storage areas + extra deep 2.5 car garage. Front walkway and patio with brick pavers. Back patio equipped with gas line & grill. Roof is 2014, 95% of windows have been replaced over the years, doors throughout the home are solid wood, auto LED recessed lights in all bedroom walk-in closets, 2021 hot water heater, furnace and AC have also been replaced.
Property Specifics
| Single Family | |
| — | |
| — | |
| 1971 | |
| — | |
| — | |
| No | |
| 1.21 |
| Lake | |
| Glennshire | |
| 130 / Annual | |
| — | |
| — | |
| — | |
| 11619203 | |
| 14111030040000 |
Nearby Schools
| NAME: | DISTRICT: | DISTANCE: | |
|---|---|---|---|
|
Grade School
Fremont Elementary School |
79 | — | |
|
Middle School
Fremont Middle School |
79 | Not in DB | |
|
High School
Adlai E Stevenson High School |
125 | Not in DB | |
Property History
| DATE: | EVENT: | PRICE: | SOURCE: |
|---|---|---|---|
| 12 Dec, 2022 | Sold | $473,750 | MRED MLS |
| 28 Oct, 2022 | Under contract | $484,900 | MRED MLS |
| 11 Oct, 2022 | Listed for sale | $484,900 | MRED MLS |

Room Specifics
Total Bedrooms: 3
Bedrooms Above Ground: 3
Bedrooms Below Ground: 0
Dimensions: —
Floor Type: —
Dimensions: —
Floor Type: —
Full Bathrooms: 3
Bathroom Amenities: —
Bathroom in Basement: 0
Rooms: —
Basement Description: Unfinished,8 ft + pour,Storage Space
Other Specifics
| 2.5 | |
| — | |
| Asphalt | |
| — | |
| — | |
| 52420 | |
| — | |
| — | |
| — | |
| — | |
| Not in DB | |
| — | |
| — | |
| — | |
| — |
Tax History
| Year | Property Taxes |
|---|---|
| 2022 | $10,036 |
Contact Agent
Nearby Similar Homes
Nearby Sold Comparables
Contact Agent
Listing Provided By
RE/MAX Showcase







