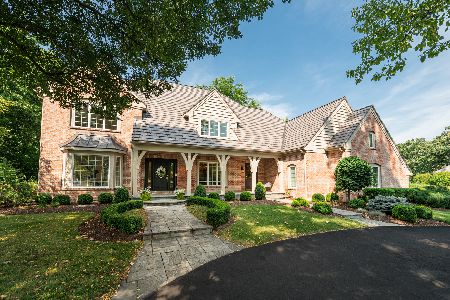58 Wynstone Drive, North Barrington, Illinois 60010
$417,533
|
Sold
|
|
| Status: | Closed |
| Sqft: | 3,087 |
| Cost/Sqft: | $160 |
| Beds: | 3 |
| Baths: | 4 |
| Year Built: | 1989 |
| Property Taxes: | $8,981 |
| Days On Market: | 2418 |
| Lot Size: | 0,75 |
Description
Beautiful hillside ranch in pristine condition with signature 3rd hole golf course views! Set in gated Wynstone community with golf, tennis, and swimming available! Sun drenched living room with vaulted ceiling, fireplace and wall of windows. True one floor living with walkout lower level. Kitchen with top of the line stainless steel appliances and two sliders to wrap around deck. Master bedroom suite with luxury master bath with skylight, travertine tile, steam shower and Kohler jet tub. Two secondary bedrooms, family room, office and dining room complete the first floor. Full finished walkout lower level with spacious rec room is perfect for entertaining. Fourth bedroom with full bath, exercise room, and second office/playroom. Enjoy stunning views from the paver stone patio with built-in fire pit. Oversized three car garage can fit 4 cars! Move right into this turnkey home. Low taxes and Barrington school district!
Property Specifics
| Single Family | |
| — | |
| Walk-Out Ranch | |
| 1989 | |
| Full,Walkout | |
| — | |
| No | |
| 0.75 |
| Lake | |
| Wynstone | |
| — / Not Applicable | |
| None | |
| Community Well | |
| Public Sewer | |
| 10410521 | |
| 13123020070000 |
Nearby Schools
| NAME: | DISTRICT: | DISTANCE: | |
|---|---|---|---|
|
Grade School
North Barrington Elementary Scho |
220 | — | |
|
Middle School
Barrington Middle School-station |
220 | Not in DB | |
|
High School
Barrington High School |
220 | Not in DB | |
Property History
| DATE: | EVENT: | PRICE: | SOURCE: |
|---|---|---|---|
| 15 Oct, 2019 | Sold | $417,533 | MRED MLS |
| 18 Sep, 2019 | Under contract | $493,000 | MRED MLS |
| — | Last price change | $525,000 | MRED MLS |
| 10 Jun, 2019 | Listed for sale | $550,000 | MRED MLS |
Room Specifics
Total Bedrooms: 4
Bedrooms Above Ground: 3
Bedrooms Below Ground: 1
Dimensions: —
Floor Type: Carpet
Dimensions: —
Floor Type: Carpet
Dimensions: —
Floor Type: Carpet
Full Bathrooms: 4
Bathroom Amenities: Whirlpool,Separate Shower,Steam Shower,Double Sink
Bathroom in Basement: 1
Rooms: Breakfast Room,Office,Recreation Room,Exercise Room,Other Room
Basement Description: Finished
Other Specifics
| 3.5 | |
| Concrete Perimeter | |
| Asphalt | |
| Deck, Brick Paver Patio, Fire Pit | |
| Golf Course Lot,Landscaped,Wooded,Mature Trees | |
| 226X177X40X191X50X146X43 | |
| — | |
| Full | |
| Vaulted/Cathedral Ceilings, Skylight(s), Bar-Wet, First Floor Bedroom, First Floor Laundry, First Floor Full Bath | |
| Double Oven, Microwave, Dishwasher, High End Refrigerator, Washer, Dryer, Disposal, Trash Compactor, Stainless Steel Appliance(s), Wine Refrigerator, Cooktop, Built-In Oven, Range Hood | |
| Not in DB | |
| Clubhouse, Pool, Tennis Courts | |
| — | |
| — | |
| Wood Burning, Gas Log, Gas Starter |
Tax History
| Year | Property Taxes |
|---|---|
| 2019 | $8,981 |
Contact Agent
Nearby Similar Homes
Nearby Sold Comparables
Contact Agent
Listing Provided By
@properties












