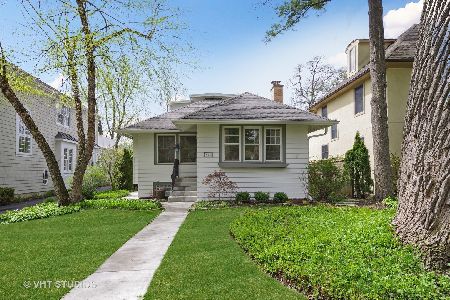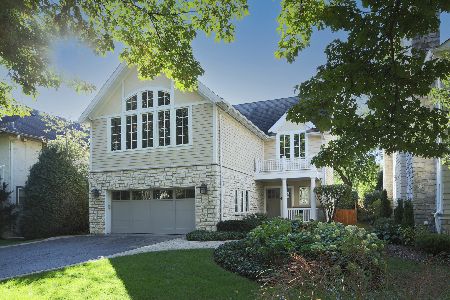580 Orchard Lane, Winnetka, Illinois 60093
$1,179,000
|
Sold
|
|
| Status: | Closed |
| Sqft: | 0 |
| Cost/Sqft: | — |
| Beds: | 5 |
| Baths: | 6 |
| Year Built: | 1916 |
| Property Taxes: | $26,761 |
| Days On Market: | 2840 |
| Lot Size: | 0,18 |
Description
Simply lovely 3 story home rebuilt in 2006 with open floor plan and fabulous views out every window in a prime East Winnetka location. Customized top to bottom with fresh decor and top of the line materials. Carefully planned to create a feeling of simplicity and comfort surrounded by landscaped grounds and a private fenced yard. Fabulous kitchen and family room span the back of the house and overlook the back patio and yard through a wall of windows and doors. Fabulous master suite with southern exposure and great tree-top suite! Great basement with lofty ceilings. Truly best walk to all location...steps to Train, parks, Greeley, New Trier, and Elder Beach!
Property Specifics
| Single Family | |
| — | |
| Traditional | |
| 1916 | |
| Full | |
| — | |
| No | |
| 0.18 |
| Cook | |
| — | |
| 0 / Not Applicable | |
| None | |
| Lake Michigan | |
| Public Sewer | |
| 09910389 | |
| 05213070010000 |
Nearby Schools
| NAME: | DISTRICT: | DISTANCE: | |
|---|---|---|---|
|
Grade School
Greeley Elementary School |
36 | — | |
|
Middle School
The Skokie School |
36 | Not in DB | |
|
High School
New Trier Twp H.s. Northfield/wi |
203 | Not in DB | |
Property History
| DATE: | EVENT: | PRICE: | SOURCE: |
|---|---|---|---|
| 29 Apr, 2011 | Sold | $1,325,000 | MRED MLS |
| 17 Feb, 2011 | Under contract | $1,495,000 | MRED MLS |
| 13 Sep, 2010 | Listed for sale | $1,495,000 | MRED MLS |
| 2 Jul, 2018 | Sold | $1,179,000 | MRED MLS |
| 11 Apr, 2018 | Under contract | $1,179,000 | MRED MLS |
| 9 Apr, 2018 | Listed for sale | $1,179,000 | MRED MLS |
Room Specifics
Total Bedrooms: 5
Bedrooms Above Ground: 5
Bedrooms Below Ground: 0
Dimensions: —
Floor Type: Hardwood
Dimensions: —
Floor Type: Hardwood
Dimensions: —
Floor Type: Hardwood
Dimensions: —
Floor Type: —
Full Bathrooms: 6
Bathroom Amenities: Whirlpool,Separate Shower,Double Sink
Bathroom in Basement: 1
Rooms: Bedroom 5,Bonus Room,Foyer
Basement Description: Finished
Other Specifics
| 2 | |
| Block,Concrete Perimeter | |
| Asphalt | |
| Balcony, Patio, Storms/Screens | |
| Corner Lot,Landscaped | |
| 47 X 165 | |
| Finished,Full,Interior Stair | |
| Full | |
| Hardwood Floors | |
| Range, Microwave, Dishwasher, Refrigerator, Freezer, Washer, Dryer | |
| Not in DB | |
| Sidewalks, Street Lights, Street Paved | |
| — | |
| — | |
| Gas Log |
Tax History
| Year | Property Taxes |
|---|---|
| 2011 | $11,230 |
| 2018 | $26,761 |
Contact Agent
Nearby Similar Homes
Nearby Sold Comparables
Contact Agent
Listing Provided By
The Hudson Company








