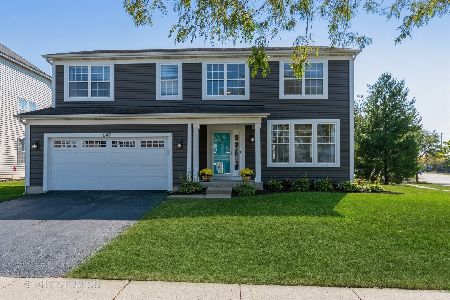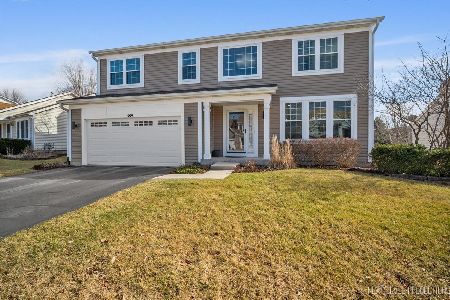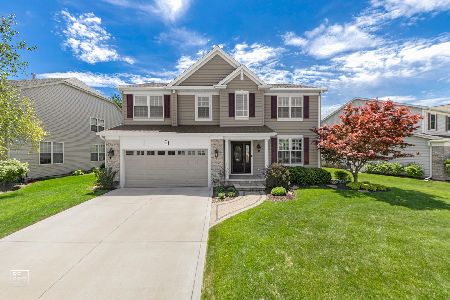580 Thorndale Lane, South Elgin, Illinois 60177
$475,000
|
Sold
|
|
| Status: | Closed |
| Sqft: | 3,259 |
| Cost/Sqft: | $144 |
| Beds: | 3 |
| Baths: | 4 |
| Year Built: | 2004 |
| Property Taxes: | $10,822 |
| Days On Market: | 695 |
| Lot Size: | 0,18 |
Description
Located in South Elgin's River Ridge subdivision within the acclaimed 303 School District, this detached single-family home offers luxurious living with 3+1 basement bedrooms, 3.5 baths, and a grand total of 4,459 sq ft of living space including a generously finished basement. The home features a dramatic two-story entry and living room, a first-floor office for productivity, and a laundry/mudroom for convenience. The heart of the home, a gourmet eat-in kitchen, boasts granite countertops, an island, ample storage with a pantry, and stainless steel appliances, perfect for culinary creations. Exceptionally maintained with a new HVAC system and hardwood floors in key areas, this property offers a separate dining room, sizable bedrooms, and a master suite with a spa-like bath for ultimate relaxation. Privacy is ensured by beautiful mature landscaping and fencing, making it an ideal haven for hosting gatherings. Additional highlights include a vast loft overlooking the living area and abundant storage throughout, all set on a peaceful street, promising a blend of comfort and elegance.
Property Specifics
| Single Family | |
| — | |
| — | |
| 2004 | |
| — | |
| — | |
| No | |
| 0.18 |
| Kane | |
| River Ridge | |
| — / Not Applicable | |
| — | |
| — | |
| — | |
| 12017470 | |
| 0903277002 |
Nearby Schools
| NAME: | DISTRICT: | DISTANCE: | |
|---|---|---|---|
|
Grade School
Anderson Elementary School |
303 | — | |
|
Middle School
Wredling Middle School |
303 | Not in DB | |
|
High School
St Charles North High School |
303 | Not in DB | |
Property History
| DATE: | EVENT: | PRICE: | SOURCE: |
|---|---|---|---|
| 6 Jun, 2024 | Sold | $475,000 | MRED MLS |
| 24 Apr, 2024 | Under contract | $469,000 | MRED MLS |
| 4 Apr, 2024 | Listed for sale | $469,000 | MRED MLS |
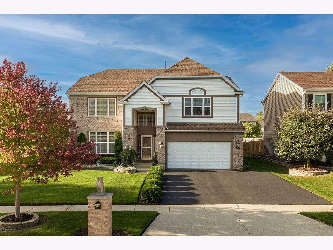
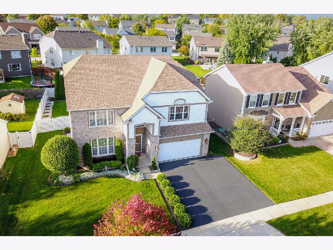
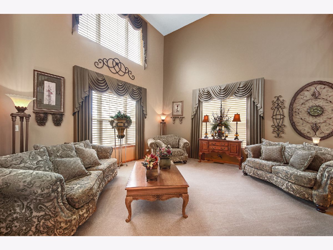
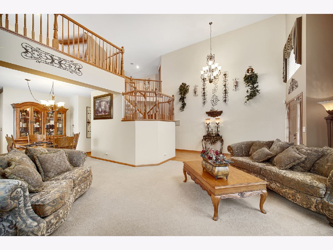
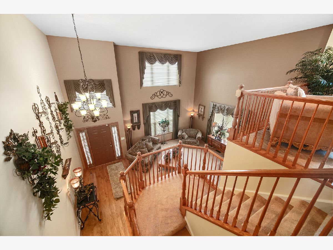
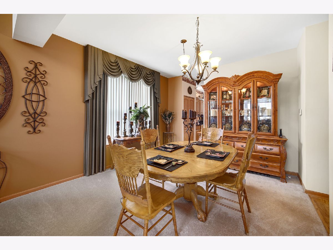
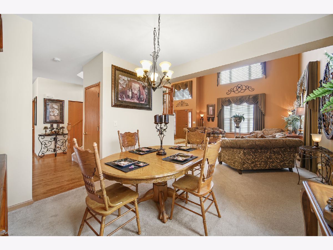
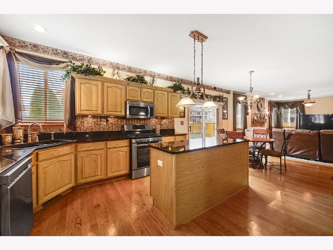
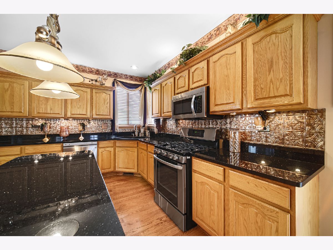
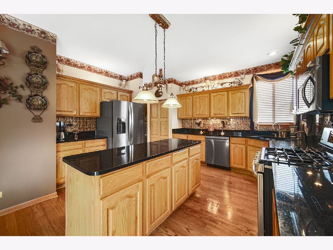
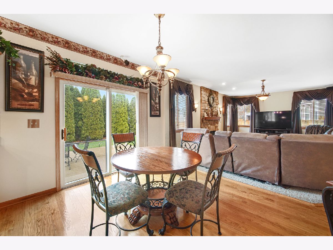
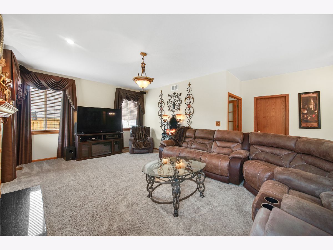
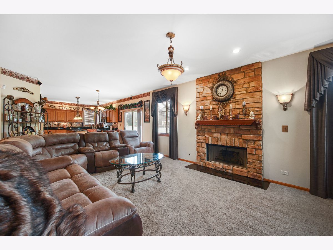
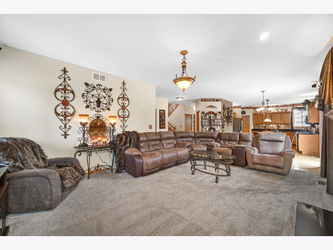
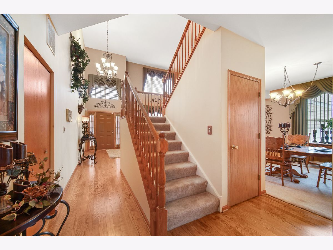
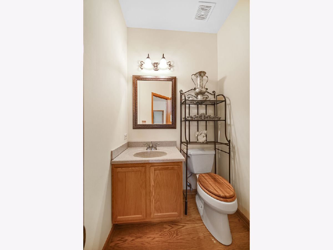
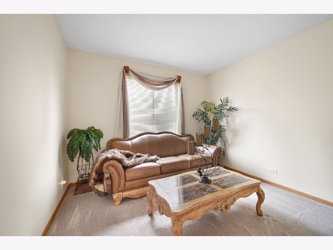
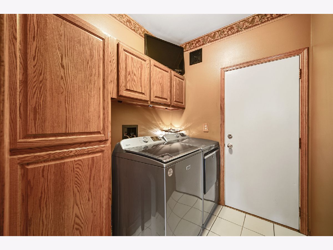
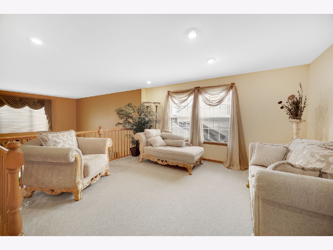
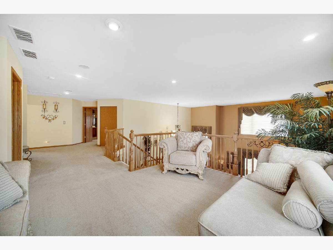
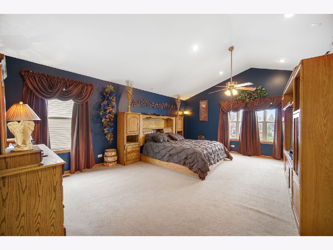
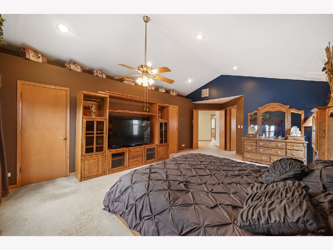
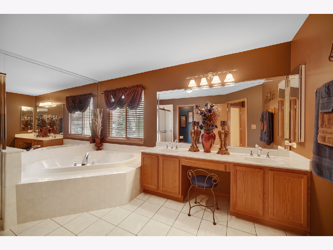
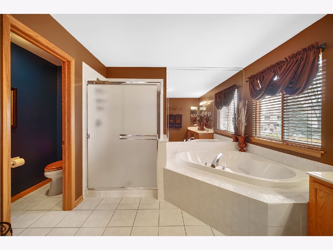
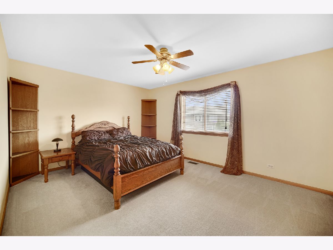
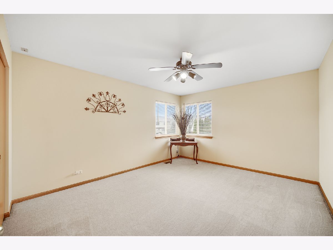
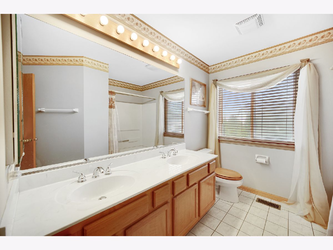
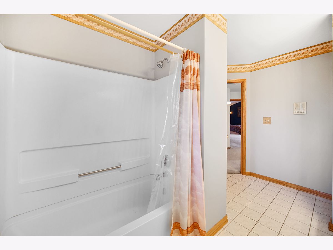
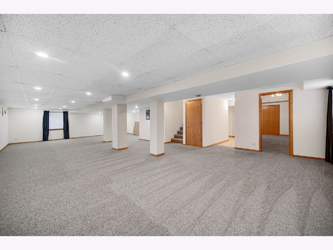
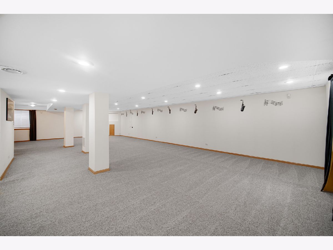
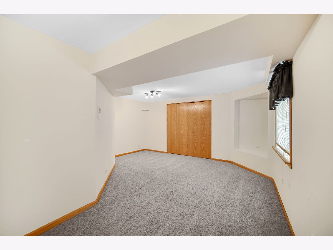
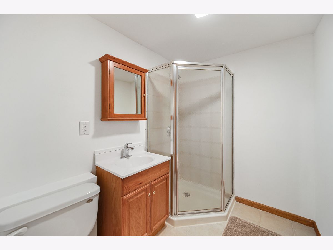
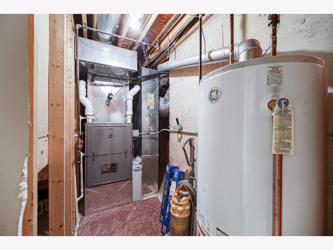
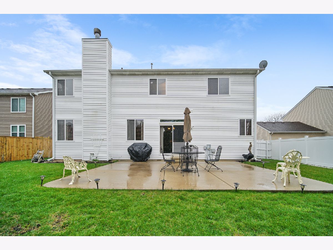
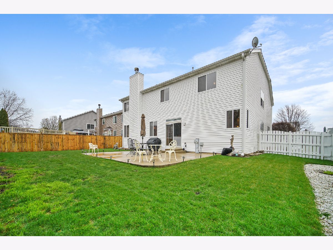
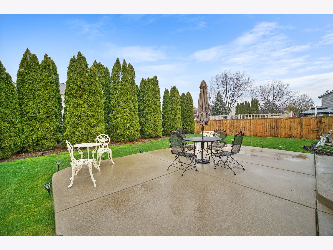
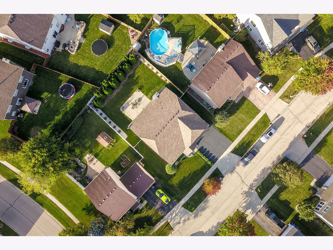
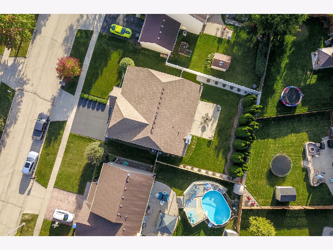
Room Specifics
Total Bedrooms: 4
Bedrooms Above Ground: 3
Bedrooms Below Ground: 1
Dimensions: —
Floor Type: —
Dimensions: —
Floor Type: —
Dimensions: —
Floor Type: —
Full Bathrooms: 4
Bathroom Amenities: —
Bathroom in Basement: 1
Rooms: —
Basement Description: Finished,Rec/Family Area,Storage Space
Other Specifics
| 2 | |
| — | |
| Asphalt | |
| — | |
| — | |
| 56X121X55X128 | |
| — | |
| — | |
| — | |
| — | |
| Not in DB | |
| — | |
| — | |
| — | |
| — |
Tax History
| Year | Property Taxes |
|---|---|
| 2024 | $10,822 |
Contact Agent
Nearby Similar Homes
Nearby Sold Comparables
Contact Agent
Listing Provided By
Compass





