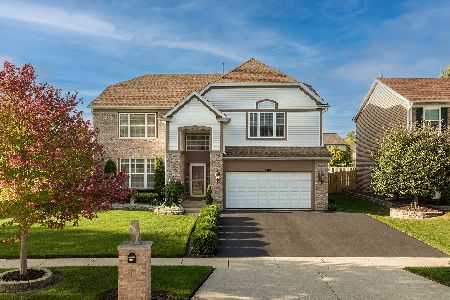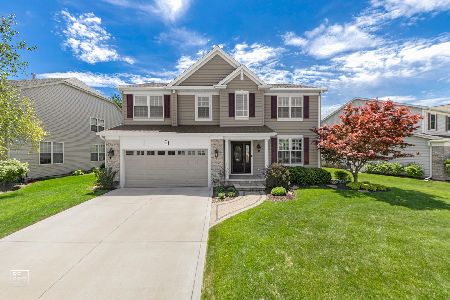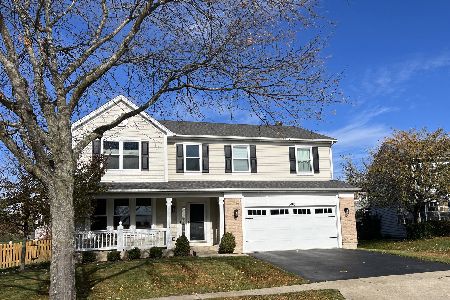647 Chesterfield Lane, South Elgin, Illinois 60177
$395,000
|
Sold
|
|
| Status: | Closed |
| Sqft: | 2,800 |
| Cost/Sqft: | $135 |
| Beds: | 4 |
| Baths: | 3 |
| Year Built: | 2001 |
| Property Taxes: | $8,589 |
| Days On Market: | 1610 |
| Lot Size: | 0,26 |
Description
Multiple Offers Received. Highest and Best due by Monday, October 4, 2021 at 6p.m. If you are looking for a move-in ready home, look no more! The homeowners spared no expense on upgrades. The sought-after River Ridge neighborhood holds this 4 bedroom home that sits on a meticulous manicured corner lot! Enjoy a two-story entry with dual staircases and "NEW" installed carpet! The kitchen boasts lovely cabinets, with "NEW" Quartz countertops and grey subway tile backsplash! It also has stainless steel appliances, a pantry closet, a generous island and recessed can lighting to make this open floor plan the perfect entertaining setup for any gathering. Main Level also consist of a formal living and dining room, with a family room which features a gas fireplace for those cozy winter nights. The conveniently located first floor laundry/mud room is furnished with smart high-efficiency washer and dryer plus cabinets for storage. Escape to the 2nd Level spacious master bedroom retreat complete with a sitting area, walk-in closet, and ensuite! The ensuite provides a spa like atmosphere encompassing a "NEW" master glass enclosure, separate tub, and a double vanity. There are 3 generous-sized bedrooms, a full bath with shower/tub combo, and a Loft! So many possibilities! It could be used as an e-learning area, or a home office. With a full unfinished basement, the right plans could expand the homes livable space tremendously! Recent Updates: Painted Main & 2nd Level Interior (2020), Carpet (2021), Washer/Dryer (2021), Smart Thermostat (2020), Nest Hello Doorbell (2020), Smoke & Carbon Monoxide Detectors (2021), Quartz Countertops (2021), Subway Tile (2021), Kitchen Sink & Faucet (2021), Dishwasher (2021), Refrigerator (2019), Water Softener (2017), Reverse Osmosis H20 Filtration (2017), Master Glass Enclosure (2021), New Blinds (2020), HVAC (2020), Window Well Covers (2021), New Siding & Gutters (2017), Smart Garage Door Opener (2017)
Property Specifics
| Single Family | |
| — | |
| — | |
| 2001 | |
| Full | |
| CUMBERLAND | |
| No | |
| 0.26 |
| Kane | |
| River Ridge | |
| 0 / Not Applicable | |
| None | |
| Public | |
| Public Sewer | |
| 11234581 | |
| 0903277008 |
Nearby Schools
| NAME: | DISTRICT: | DISTANCE: | |
|---|---|---|---|
|
Grade School
Anderson Elementary School |
303 | — | |
|
Middle School
Wredling Middle School |
303 | Not in DB | |
|
High School
St Charles North High School |
303 | Not in DB | |
Property History
| DATE: | EVENT: | PRICE: | SOURCE: |
|---|---|---|---|
| 19 Nov, 2021 | Sold | $395,000 | MRED MLS |
| 4 Oct, 2021 | Under contract | $379,000 | MRED MLS |
| 2 Oct, 2021 | Listed for sale | $379,000 | MRED MLS |
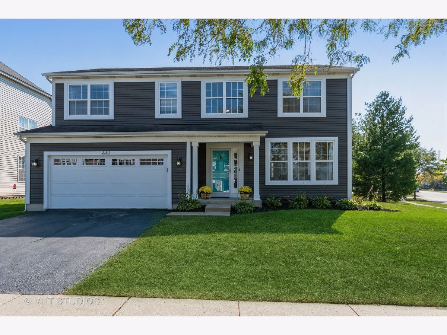
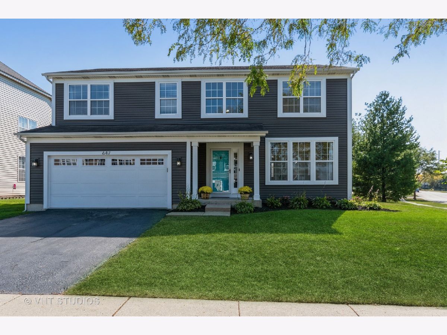
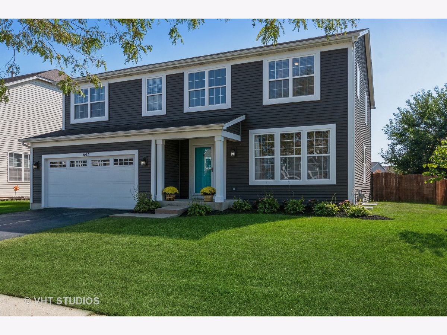
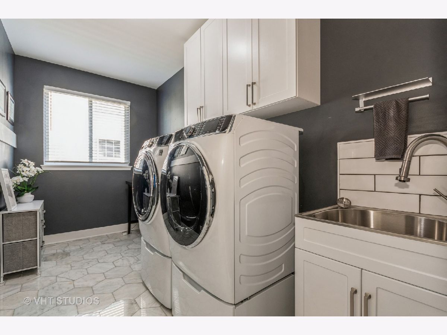
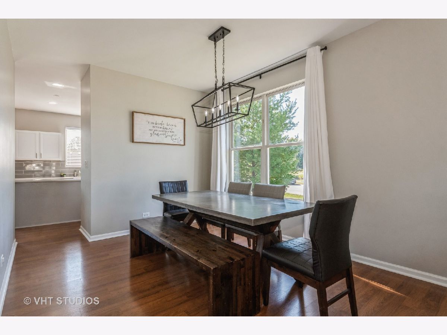
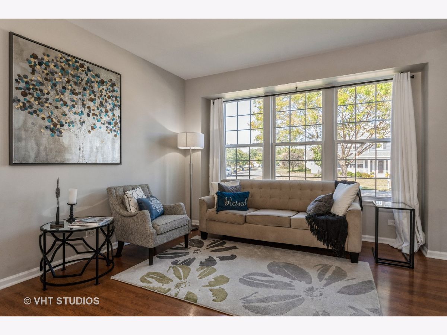
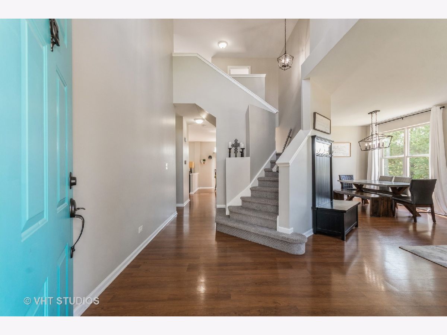
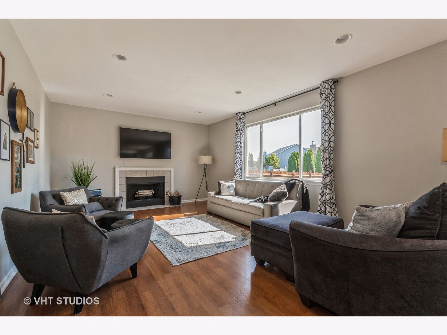
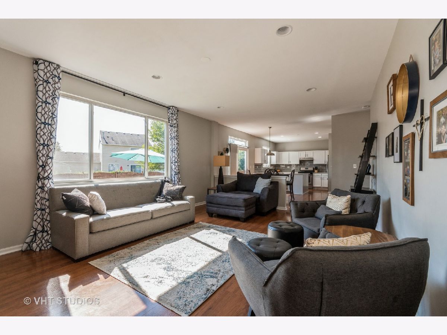
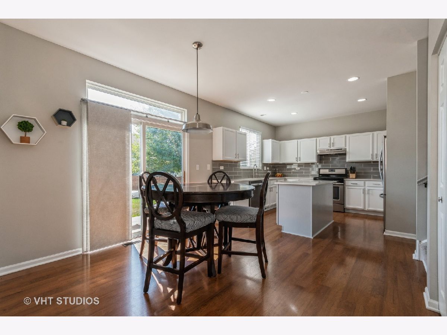
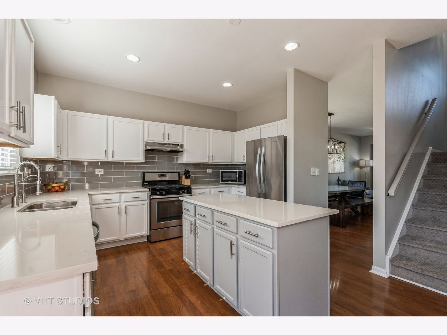
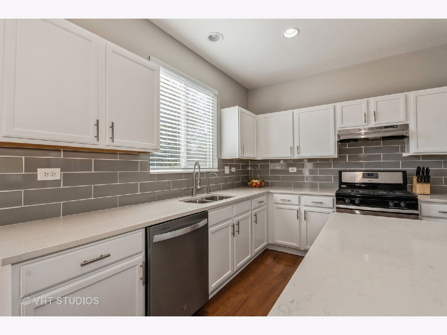
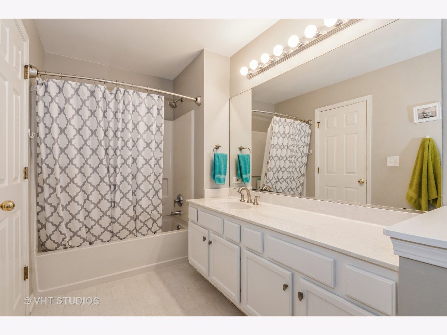
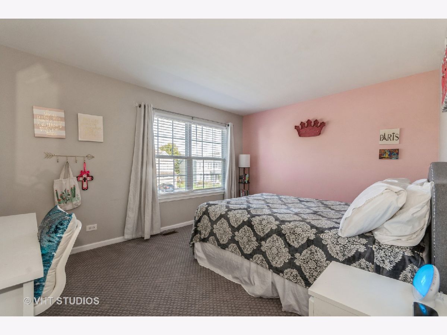
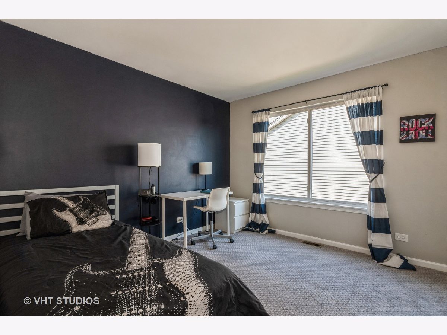
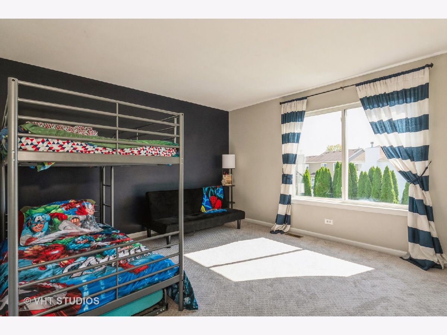
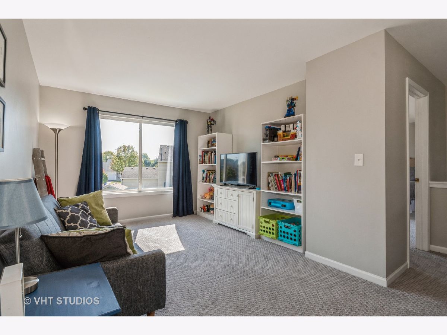
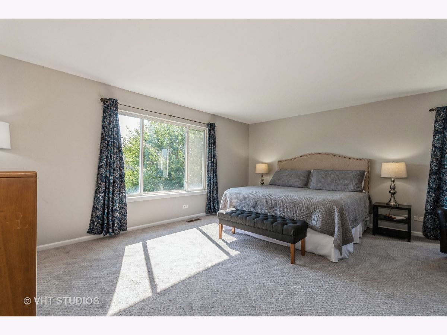
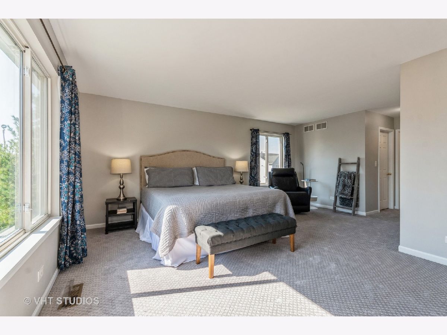
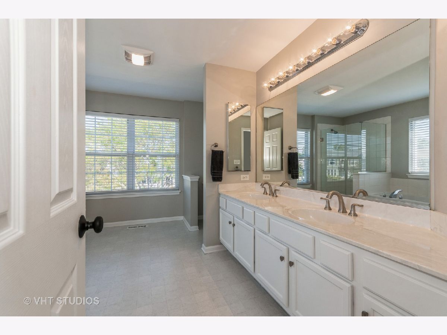
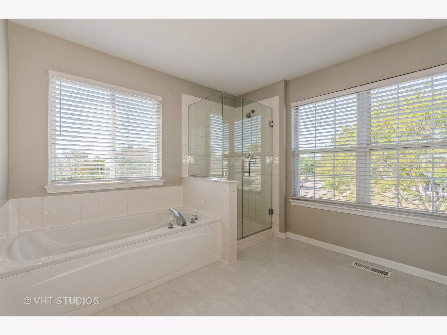
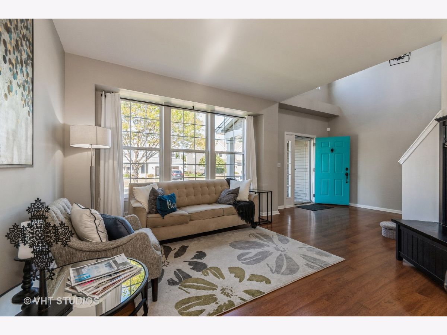
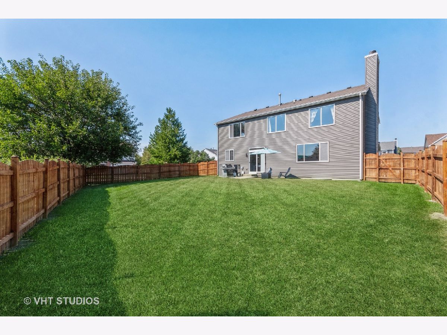
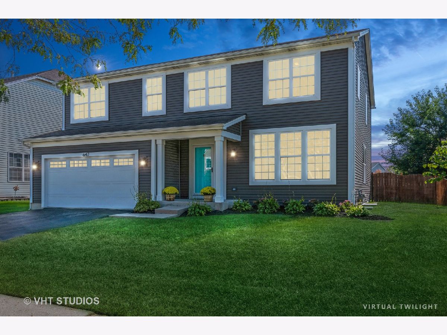
Room Specifics
Total Bedrooms: 4
Bedrooms Above Ground: 4
Bedrooms Below Ground: 0
Dimensions: —
Floor Type: Carpet
Dimensions: —
Floor Type: Carpet
Dimensions: —
Floor Type: Carpet
Full Bathrooms: 3
Bathroom Amenities: Separate Shower,Double Sink
Bathroom in Basement: 0
Rooms: Eating Area,Loft
Basement Description: Unfinished
Other Specifics
| 2 | |
| — | |
| Other | |
| Patio | |
| Corner Lot,Fenced Yard,Landscaped,Wood Fence | |
| 86X130X114X100 | |
| — | |
| Full | |
| Wood Laminate Floors, First Floor Laundry | |
| Range, Microwave, Dishwasher, Refrigerator, Washer, Dryer, Disposal | |
| Not in DB | |
| Park, Sidewalks, Street Lights, Street Paved | |
| — | |
| — | |
| Gas Starter |
Tax History
| Year | Property Taxes |
|---|---|
| 2021 | $8,589 |
Contact Agent
Nearby Similar Homes
Nearby Sold Comparables
Contact Agent
Listing Provided By
Baird & Warner





