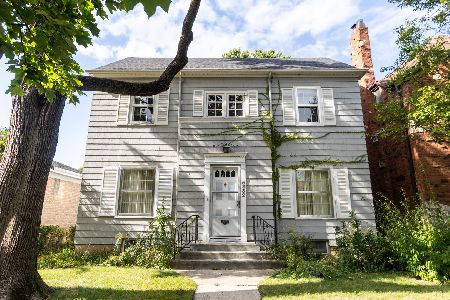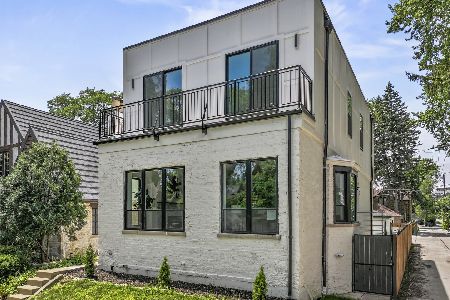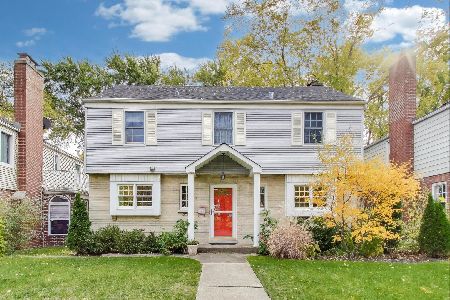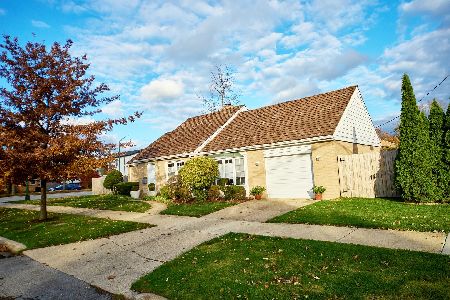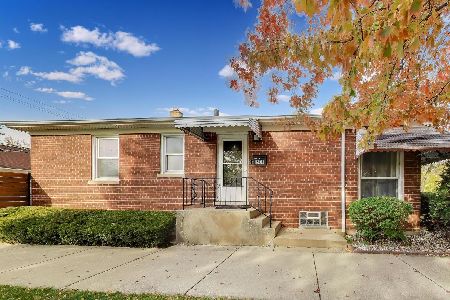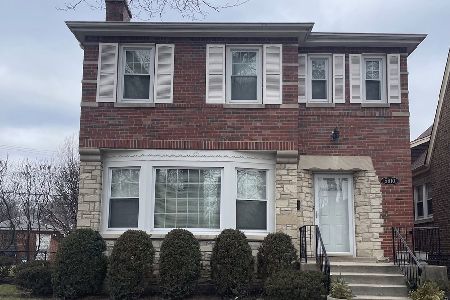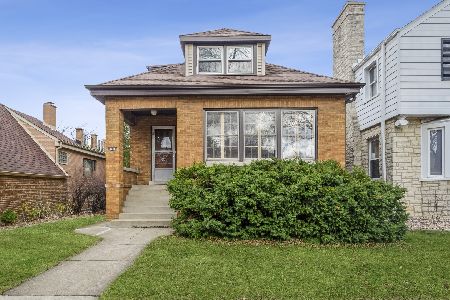5800 Kingsdale Avenue, Forest Glen, Chicago, Illinois 60646
$369,000
|
Sold
|
|
| Status: | Closed |
| Sqft: | 1,440 |
| Cost/Sqft: | $257 |
| Beds: | 2 |
| Baths: | 2 |
| Year Built: | 1948 |
| Property Taxes: | $6,931 |
| Days On Market: | 4546 |
| Lot Size: | 0,00 |
Description
Heart of Sauganash! Charming and spacious 2br Cape Cod on large corner lot! Lovely traditional features abound, refinished oak floors,arched doorways, and 2 stone wbfp's. Many recent updates including new tear off roof 5 yrs, new windows, garage doors, and privacy fence. Interior stair to high unfinished attic ready for your ideas! Heated Sun room. Inviting recreation room. Att. Gar w/side drive, lg yard. Must see.
Property Specifics
| Single Family | |
| — | |
| Cape Cod | |
| 1948 | |
| Full | |
| CAPE COD | |
| No | |
| — |
| Cook | |
| Sauganash | |
| 0 / Not Applicable | |
| None | |
| Lake Michigan | |
| Public Sewer | |
| 08371301 | |
| 13033180370000 |
Nearby Schools
| NAME: | DISTRICT: | DISTANCE: | |
|---|---|---|---|
|
Grade School
Sauganash Elementary School |
299 | — | |
Property History
| DATE: | EVENT: | PRICE: | SOURCE: |
|---|---|---|---|
| 30 Aug, 2013 | Sold | $369,000 | MRED MLS |
| 7 Jul, 2013 | Under contract | $369,900 | MRED MLS |
| — | Last price change | $379,900 | MRED MLS |
| 17 Jun, 2013 | Listed for sale | $379,900 | MRED MLS |
Room Specifics
Total Bedrooms: 2
Bedrooms Above Ground: 2
Bedrooms Below Ground: 0
Dimensions: —
Floor Type: Hardwood
Full Bathrooms: 2
Bathroom Amenities: —
Bathroom in Basement: 1
Rooms: Foyer,Heated Sun Room
Basement Description: Finished
Other Specifics
| 1 | |
| — | |
| Asphalt | |
| Patio, Breezeway | |
| Corner Lot,Fenced Yard | |
| 42 X 119 | |
| Full,Interior Stair,Unfinished | |
| None | |
| Hardwood Floors, First Floor Bedroom, First Floor Full Bath | |
| — | |
| Not in DB | |
| Tennis Courts | |
| — | |
| — | |
| Wood Burning |
Tax History
| Year | Property Taxes |
|---|---|
| 2013 | $6,931 |
Contact Agent
Nearby Similar Homes
Nearby Sold Comparables
Contact Agent
Listing Provided By
Baird & Warner

