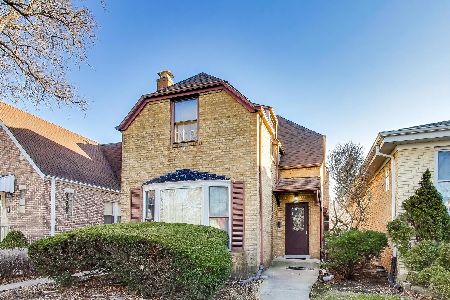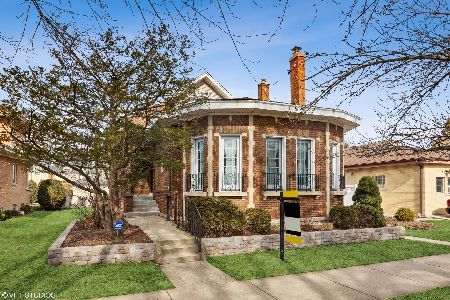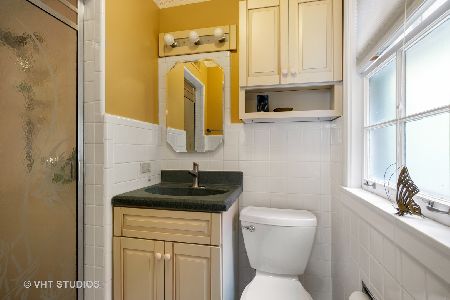5825 Forest Glen Avenue, Forest Glen, Chicago, Illinois 60646
$455,603
|
Sold
|
|
| Status: | Closed |
| Sqft: | 0 |
| Cost/Sqft: | — |
| Beds: | 3 |
| Baths: | 3 |
| Year Built: | 1947 |
| Property Taxes: | $6,750 |
| Days On Market: | 3126 |
| Lot Size: | 0,00 |
Description
Spectacular Sauganash 3 bedroom Georgian with a fabulous garden. This meticulously maintained classic has a formal living room with wood burning fireplace & bay window and a spacious dining room. The large eat-in kitchen has cherry cabinets and a charming bay breakfast bar that overlooks the yard. Enjoy the bright family room with newer windows everywhere bringing your lovingly cared for garden into your home. The yard is a gardener's delight with a flagstone patio and fabulous landscaping. There are 3 large bedrooms on the second floor with an oversized full bath. The basement is completely finished and includes an additional full bath. Absolutely move-in condition. Other highlights include hardwood floors throughout the home and a 2 car garage with a finished floor. You will not be disappointed! Highly rated Sauganash School and park are nearby. Walk to Whole Foods and easy access to the Edens Expressway (94) or Peterson to Lake Shore Drive.
Property Specifics
| Single Family | |
| — | |
| Georgian | |
| 1947 | |
| Full | |
| GEORGIAN | |
| No | |
| — |
| Cook | |
| Sauganash Village | |
| 0 / Not Applicable | |
| None | |
| Lake Michigan,Public | |
| Public Sewer | |
| 09717892 | |
| 13033180060000 |
Nearby Schools
| NAME: | DISTRICT: | DISTANCE: | |
|---|---|---|---|
|
Grade School
Sauganash Elementary School |
299 | — | |
Property History
| DATE: | EVENT: | PRICE: | SOURCE: |
|---|---|---|---|
| 5 Jan, 2018 | Sold | $455,603 | MRED MLS |
| 20 Nov, 2017 | Under contract | $470,000 | MRED MLS |
| — | Last price change | $490,000 | MRED MLS |
| 10 Aug, 2017 | Listed for sale | $519,900 | MRED MLS |
Room Specifics
Total Bedrooms: 3
Bedrooms Above Ground: 3
Bedrooms Below Ground: 0
Dimensions: —
Floor Type: Hardwood
Dimensions: —
Floor Type: Hardwood
Full Bathrooms: 3
Bathroom Amenities: —
Bathroom in Basement: 1
Rooms: Recreation Room
Basement Description: Finished
Other Specifics
| 2.5 | |
| Concrete Perimeter | |
| Off Alley | |
| Patio | |
| Landscaped,Wooded | |
| 30X113.77X30X114 | |
| — | |
| None | |
| Hardwood Floors | |
| Range, Dishwasher, Refrigerator, Washer, Dryer | |
| Not in DB | |
| Tennis Courts, Sidewalks, Street Lights, Street Paved | |
| — | |
| — | |
| Wood Burning |
Tax History
| Year | Property Taxes |
|---|---|
| 2018 | $6,750 |
Contact Agent
Nearby Similar Homes
Nearby Sold Comparables
Contact Agent
Listing Provided By
@properties












