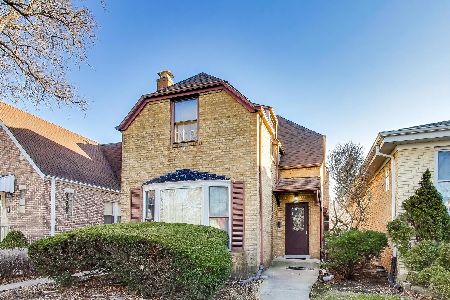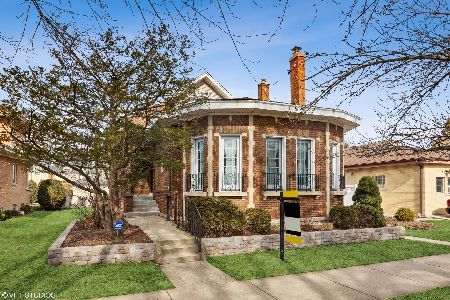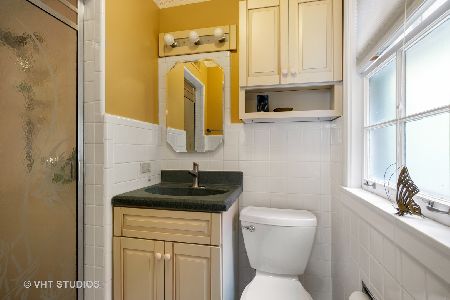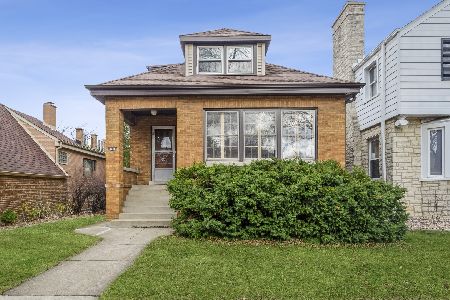5827 Forest Glen Avenue, Forest Glen, Chicago, Illinois 60646
$365,000
|
Sold
|
|
| Status: | Closed |
| Sqft: | 1,985 |
| Cost/Sqft: | $201 |
| Beds: | 4 |
| Baths: | 3 |
| Year Built: | 1938 |
| Property Taxes: | $7,520 |
| Days On Market: | 2318 |
| Lot Size: | 0,08 |
Description
Heart of Sauganash! Character & charm abound in this 4 BR, 3 BA, English Tudor home. Inviting front raised patio. Lovingly maintained by longtime owner. Arched doorways, solid wood doors and trim. Hardwood floors under carpet on first floor. Newer windows in LR and Formal DR and Stone WBFP with new chimney liner. New tuckpointing. Kitchen has refaced cabinetry and newer countertops, Two bedrooms and full bath on main level with french door to rear deck.. Two more large bedrooms and room for extended family up. So much great space with wonderful potential for master suite here!!! GHW heat with CA added. Huge rec. rm. with wet bar and full bath plus separate tool, laundry & utility rooms. Nice yard and 2 C Garage. Pretty tree lined block. Pride of ownership! Walk to top rated schools, metra stop, Whole foods , shops and more... Nearby forest preserve, park, bike and walking trails. Estate sale/property conveyed as is.
Property Specifics
| Single Family | |
| — | |
| English | |
| 1938 | |
| Full | |
| ENGLISH T | |
| No | |
| 0.08 |
| Cook | |
| Sauganash | |
| — / Not Applicable | |
| None | |
| Lake Michigan | |
| Public Sewer | |
| 10559150 | |
| 13033180070000 |
Nearby Schools
| NAME: | DISTRICT: | DISTANCE: | |
|---|---|---|---|
|
Grade School
Sauganash Elementary School |
299 | — | |
Property History
| DATE: | EVENT: | PRICE: | SOURCE: |
|---|---|---|---|
| 20 Dec, 2019 | Sold | $365,000 | MRED MLS |
| 2 Nov, 2019 | Under contract | $399,900 | MRED MLS |
| 27 Oct, 2019 | Listed for sale | $399,900 | MRED MLS |
Room Specifics
Total Bedrooms: 4
Bedrooms Above Ground: 4
Bedrooms Below Ground: 0
Dimensions: —
Floor Type: Carpet
Dimensions: —
Floor Type: —
Dimensions: —
Floor Type: Carpet
Full Bathrooms: 3
Bathroom Amenities: —
Bathroom in Basement: 1
Rooms: Kitchen,Bonus Room,Eating Area
Basement Description: Partially Finished
Other Specifics
| 2 | |
| — | |
| — | |
| Deck, Patio | |
| Fenced Yard | |
| 3420 | |
| — | |
| None | |
| Hardwood Floors, First Floor Bedroom, In-Law Arrangement, First Floor Full Bath | |
| — | |
| Not in DB | |
| — | |
| — | |
| — | |
| Wood Burning |
Tax History
| Year | Property Taxes |
|---|---|
| 2019 | $7,520 |
Contact Agent
Nearby Similar Homes
Nearby Sold Comparables
Contact Agent
Listing Provided By
Baird & Warner













