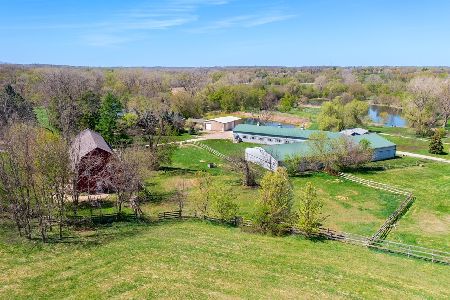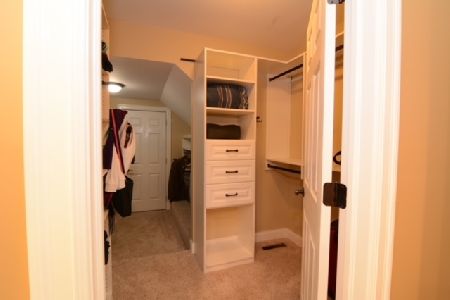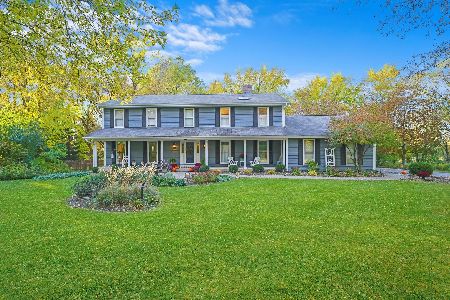5803 Hibiscus Trail, Crystal Lake, Illinois 60012
$405,000
|
Sold
|
|
| Status: | Closed |
| Sqft: | 2,781 |
| Cost/Sqft: | $147 |
| Beds: | 4 |
| Baths: | 4 |
| Year Built: | 1989 |
| Property Taxes: | $12,365 |
| Days On Market: | 3451 |
| Lot Size: | 0,84 |
Description
FABULOUSLY UPDATED, HIGHLY COVETED SQUAW CREEK VALLEY HOME! FROM THE LUSH LANDSCAPING TO THE GRACIOUSLY WINDING PAVER BRICK WALK TO THE CUSTOM PORTICO, YOU WILL FEEL WELCOMED HOME! MANY UPDATES INC NEW WINDOWS, HDWD FLOORING IN FOYER THRU FAMILY RM AND KIT; CROWN MOLDING AND CHAIR RAIL IN FRML DR, FRENCH DOORS & CR MOLDING HIGHLIGHT THE FRML LR / OFFICE! THE OPEN, NEW KITCHEN INCLUDES LOADS OF CREAM CABINETRY, LG CNTR ISLAND, SS APPL PLUS BRVERAGE REFRIG FOR ALL YOUR ENTERTAINING NEEDS! ADJ IS THE GENEROUS STEP DOWN FAM RM & COZY MASONRY FP W/ GAS LOG INSET! WALK OUT TO THE EXPANDED 3 SEASON RM LEADING TO DECK AND PRIVATE WOODED BACK YARD TO ENJOY EVENINGS AROUND THE FIRE PIT! 4 GENEROUS BDRMS INCLUDE MASTER SUITE WITH NEW PVT BATH, HUGE MSTR SHOWER WITH DOUBLE SINKS AND CUSTOM BARN DOOR LEADING TO WALK IN CLOSET! FRENCH DOOR LEADS TO FIN BSMT W/ CUSTOM WALL MOLDINGS, NEW FULL BATH, REC AND GAME RM PLUS COUNTER AREA INC 2ND BEVERAGE REFRIG AND ADDL 5TH BDRM/ OFFICE! SIMPLY THE BEST!
Property Specifics
| Single Family | |
| — | |
| Traditional | |
| 1989 | |
| Full | |
| — | |
| No | |
| 0.84 |
| Mc Henry | |
| Squaw Creek | |
| 0 / Not Applicable | |
| None | |
| Private Well | |
| Septic-Private | |
| 09239386 | |
| 1428126010 |
Nearby Schools
| NAME: | DISTRICT: | DISTANCE: | |
|---|---|---|---|
|
Grade School
North Elementary School |
47 | — | |
|
Middle School
Hannah Beardsley Middle School |
47 | Not in DB | |
|
High School
Prairie Ridge High School |
155 | Not in DB | |
Property History
| DATE: | EVENT: | PRICE: | SOURCE: |
|---|---|---|---|
| 27 Jul, 2016 | Sold | $405,000 | MRED MLS |
| 1 Jun, 2016 | Under contract | $410,000 | MRED MLS |
| 26 May, 2016 | Listed for sale | $410,000 | MRED MLS |
Room Specifics
Total Bedrooms: 4
Bedrooms Above Ground: 4
Bedrooms Below Ground: 0
Dimensions: —
Floor Type: Carpet
Dimensions: —
Floor Type: Carpet
Dimensions: —
Floor Type: Carpet
Full Bathrooms: 4
Bathroom Amenities: Double Sink
Bathroom in Basement: 1
Rooms: Office,Recreation Room,Game Room,Utility Room-1st Floor,Sun Room
Basement Description: Finished
Other Specifics
| 3 | |
| Concrete Perimeter | |
| Asphalt | |
| Deck, Porch | |
| Nature Preserve Adjacent,Stream(s),Rear of Lot | |
| 235X304X194X236 | |
| Full,Unfinished | |
| Full | |
| Skylight(s), Hardwood Floors, First Floor Laundry | |
| Double Oven, Microwave, Dishwasher, Refrigerator, Disposal, Stainless Steel Appliance(s), Wine Refrigerator | |
| Not in DB | |
| — | |
| — | |
| — | |
| Gas Log, Gas Starter |
Tax History
| Year | Property Taxes |
|---|---|
| 2016 | $12,365 |
Contact Agent
Nearby Sold Comparables
Contact Agent
Listing Provided By
Berkshire Hathaway HomeServices Starck Real Estate






