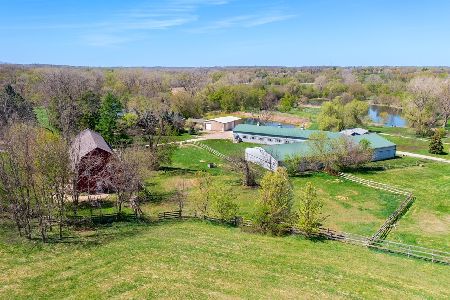5804 Hibiscus Trail, Crystal Lake, Illinois 60012
$395,000
|
Sold
|
|
| Status: | Closed |
| Sqft: | 2,780 |
| Cost/Sqft: | $144 |
| Beds: | 5 |
| Baths: | 3 |
| Year Built: | 1989 |
| Property Taxes: | $9,378 |
| Days On Market: | 1567 |
| Lot Size: | 0,73 |
Description
You'll love this bright 5 bedroom 2.5 bath home on a quiet cul-de-sac. This home boasts a large lot with wooded views and is one of the more private properties in a fenceless community. Exterior has new siding, shutters, gutters and garage doors. Freshly painted plus a newly remodeled basement. Kitchen hosts a large island with a generously sized eating area perfect for hosting large gatherings. The 3 car garage, attic, and basement provide ample storage space. Master bedroom has large en suite bathroom with a walk-in shower, huge closet and balcony to enjoy your morning cup of coffee. Three additional spacious bedrooms with large closets finish off the 2nd floor. The 5th bedroom is on the main floor and is currently being used as a home office since it is quiet and away from the common areas. Brand new water filtration system, newer furnace, and whole-house air purifier. Yard is great for pets and has an invisible fence. Desirable neighborhood since it is the perfect combination of suburbia meets the country. Only minutes to downtown and the Metra station. Enjoy all the Crystal Lake amenities and it is in the prestigious Prairie Ridge High School District.
Property Specifics
| Single Family | |
| — | |
| Contemporary | |
| 1989 | |
| Partial | |
| — | |
| No | |
| 0.73 |
| Mc Henry | |
| Squaw Creek | |
| 0 / Not Applicable | |
| None | |
| Private Well | |
| Septic-Private | |
| 11166253 | |
| 1421376012 |
Nearby Schools
| NAME: | DISTRICT: | DISTANCE: | |
|---|---|---|---|
|
Grade School
North Elementary School |
47 | — | |
|
Middle School
Husmann Elementary School |
47 | Not in DB | |
|
High School
Prairie Ridge High School |
155 | Not in DB | |
Property History
| DATE: | EVENT: | PRICE: | SOURCE: |
|---|---|---|---|
| 31 Aug, 2021 | Sold | $395,000 | MRED MLS |
| 28 Jul, 2021 | Under contract | $400,000 | MRED MLS |
| 23 Jul, 2021 | Listed for sale | $400,000 | MRED MLS |
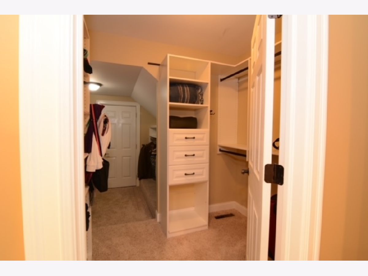
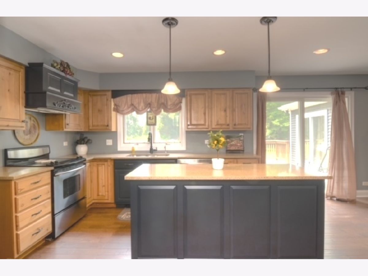
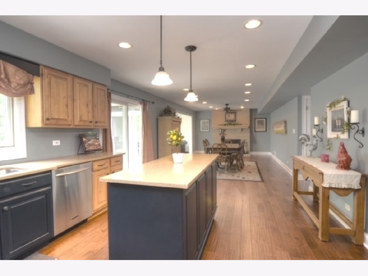
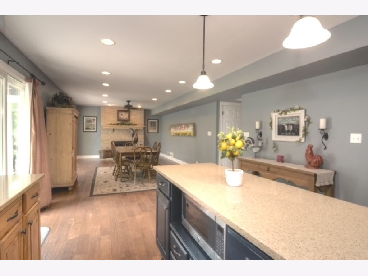
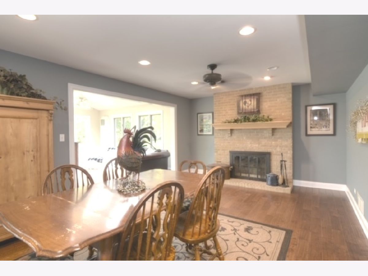
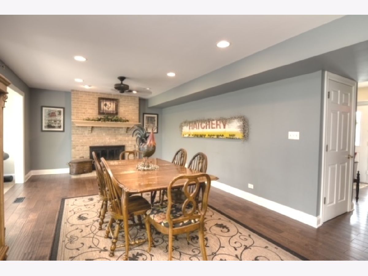
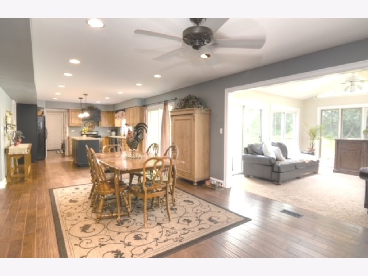
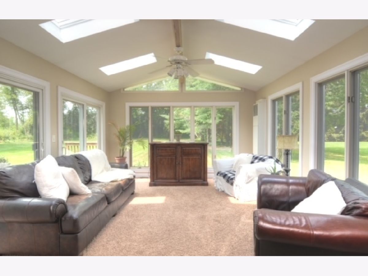
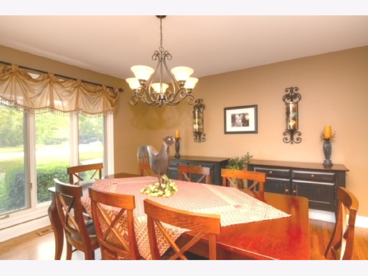
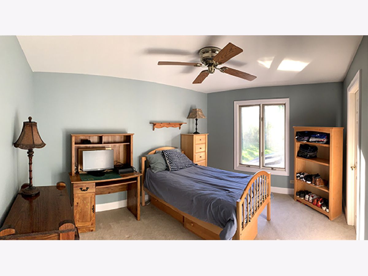
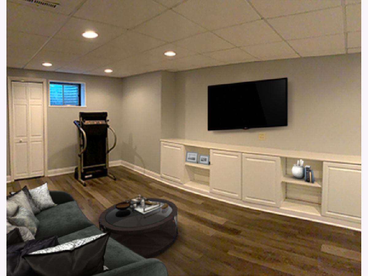
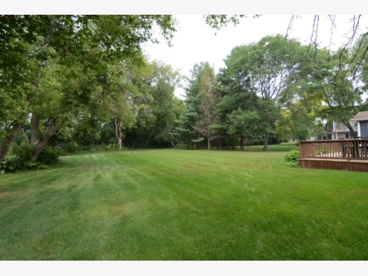
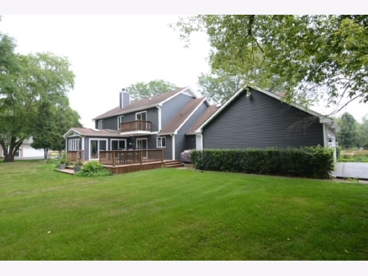
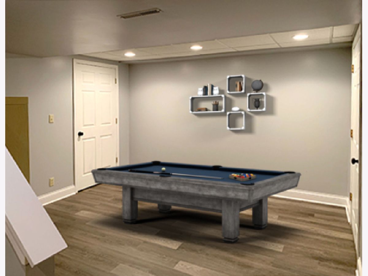
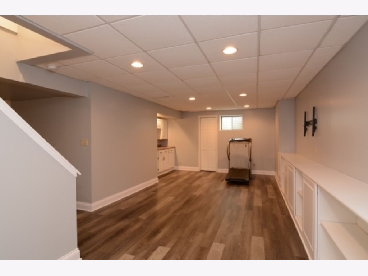
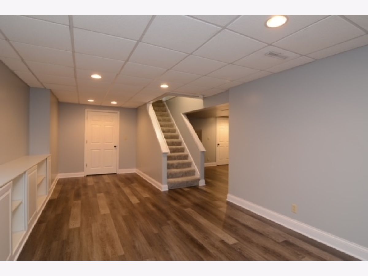
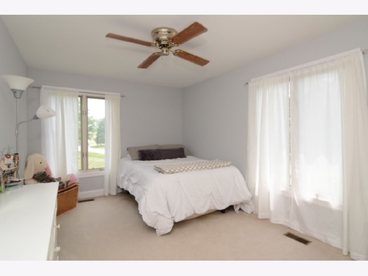
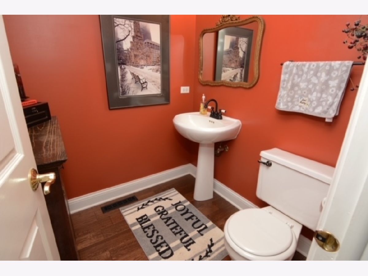
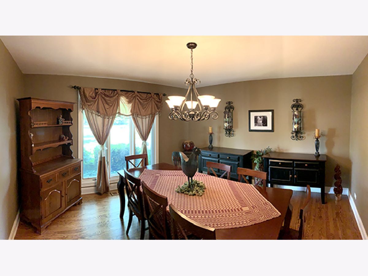
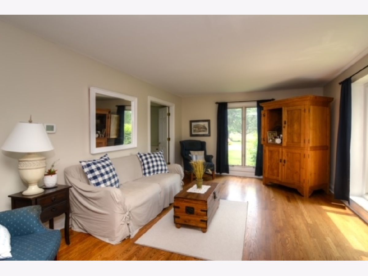
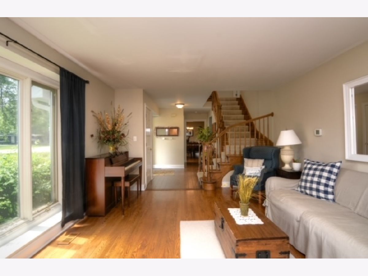
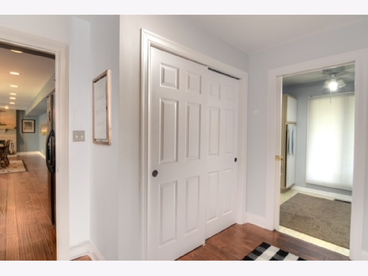
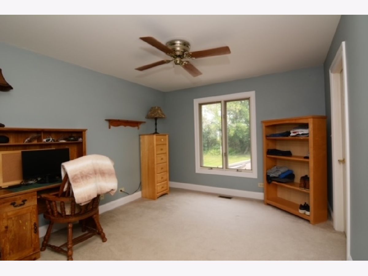
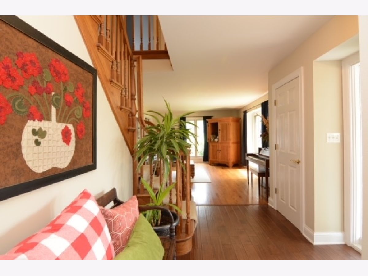
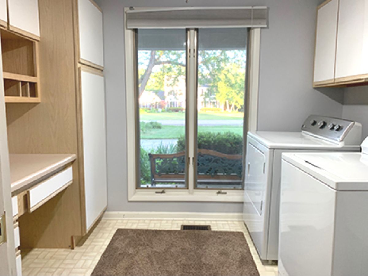
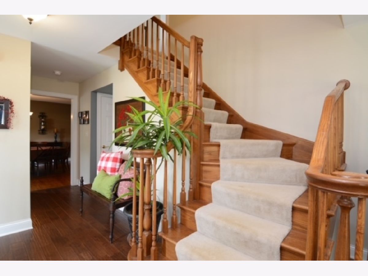
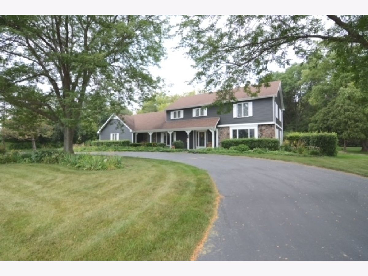
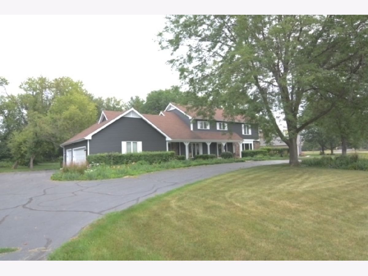
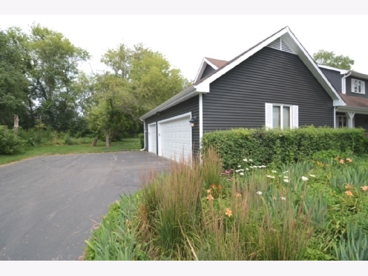
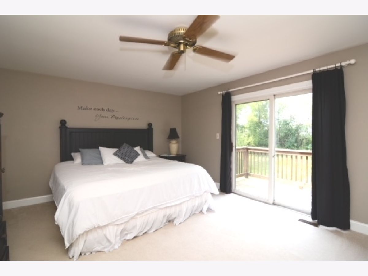
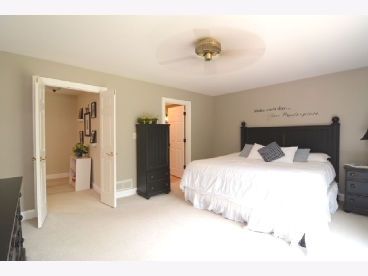
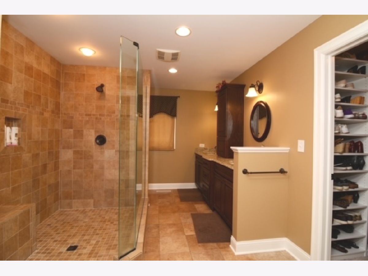
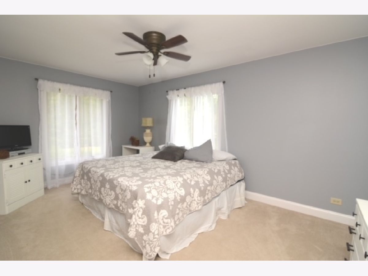
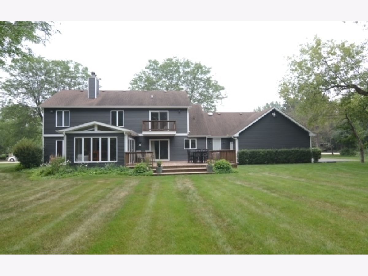
Room Specifics
Total Bedrooms: 5
Bedrooms Above Ground: 5
Bedrooms Below Ground: 0
Dimensions: —
Floor Type: Carpet
Dimensions: —
Floor Type: Carpet
Dimensions: —
Floor Type: Carpet
Dimensions: —
Floor Type: —
Full Bathrooms: 3
Bathroom Amenities: Double Sink
Bathroom in Basement: 0
Rooms: Bedroom 5,Eating Area,Recreation Room,Game Room,Mud Room
Basement Description: Finished,Crawl
Other Specifics
| 3 | |
| Concrete Perimeter | |
| Asphalt,Circular | |
| Deck, Storms/Screens | |
| Nature Preserve Adjacent,Mature Trees,Backs to Trees/Woods | |
| 31799 | |
| — | |
| Full | |
| Hardwood Floors, First Floor Bedroom, First Floor Laundry, Granite Counters, Separate Dining Room | |
| Range, Microwave, Dishwasher, Refrigerator, Washer, Dryer, Disposal, Water Purifier, Water Softener | |
| Not in DB | |
| Street Paved | |
| — | |
| — | |
| Wood Burning |
Tax History
| Year | Property Taxes |
|---|---|
| 2021 | $9,378 |
Contact Agent
Nearby Sold Comparables
Contact Agent
Listing Provided By
Coldwell Banker Real Estate Group

