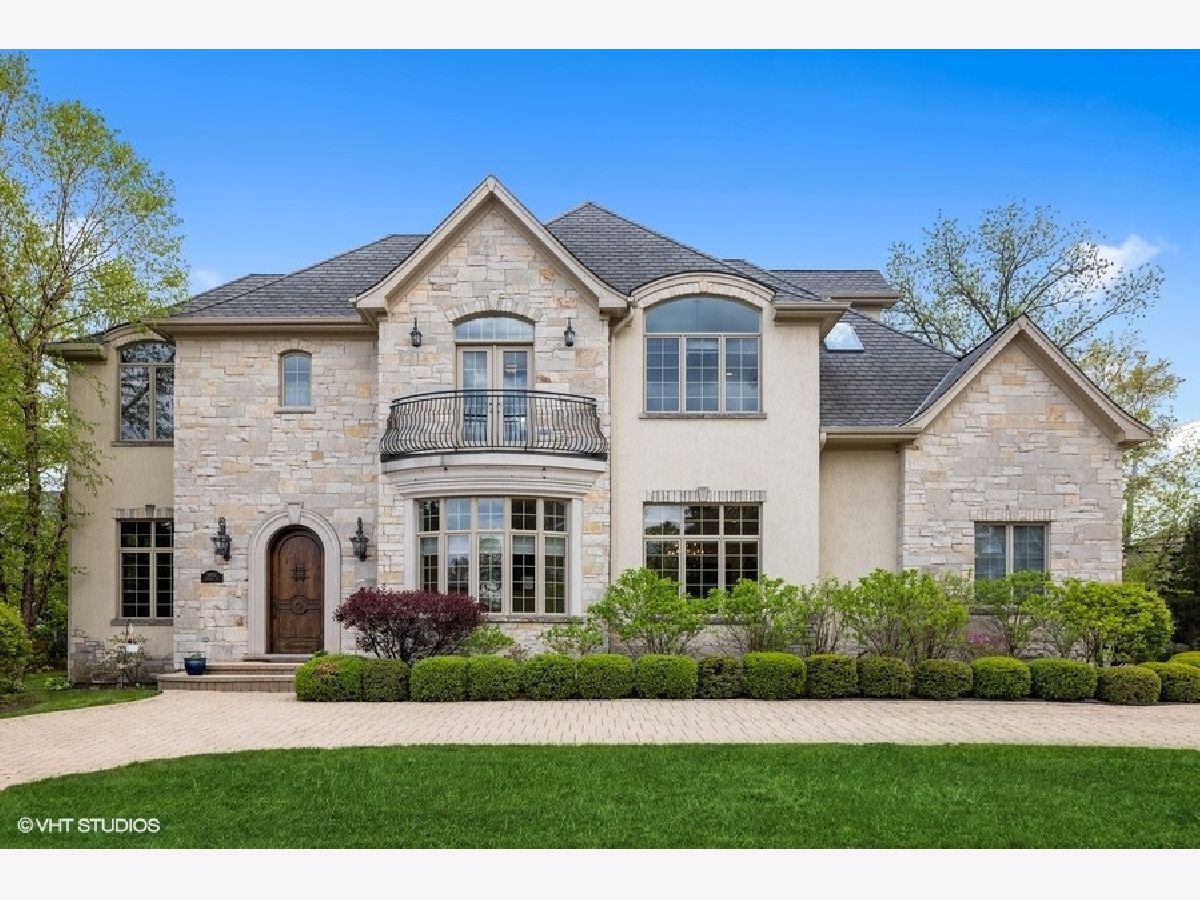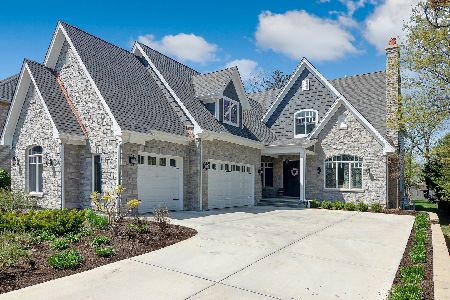5803 Woodmere Drive, Hinsdale, Illinois 60521
$1,575,000
|
Sold
|
|
| Status: | Closed |
| Sqft: | 6,862 |
| Cost/Sqft: | $240 |
| Beds: | 5 |
| Baths: | 7 |
| Year Built: | 2005 |
| Property Taxes: | $24,924 |
| Days On Market: | 1716 |
| Lot Size: | 0,30 |
Description
The impressive sense of arrival is just the beginning. The wow factor continues with 11 foot ceilings, extraordinary room sizes, artisanal moldings, all ensuite bedrooms and a dream-worthy owners' suite. 6 bedrooms. 6 1/2 bathrooms. Hardwood floors. Three car attached garage. The lower lever is an entertainment destination featuring a theatre, hotel-sized bar, oversized daylight windows and noticeably extra tall ceiling height. Nicely located in a most private & quiet enclave in the Elm school neighborhood. Walk to Hinsdale Central High School. Only a job relocation could separate this home from its owners. Include relocation addenda with offer. Quick close possible.
Property Specifics
| Single Family | |
| — | |
| — | |
| 2005 | |
| — | |
| — | |
| No | |
| 0.3 |
| Du Page | |
| — | |
| 0 / Not Applicable | |
| — | |
| — | |
| — | |
| 11427855 | |
| 0913106050 |
Nearby Schools
| NAME: | DISTRICT: | DISTANCE: | |
|---|---|---|---|
|
Grade School
Elm Elementary School |
181 | — | |
|
Middle School
Hinsdale Middle School |
181 | Not in DB | |
|
High School
Hinsdale Central High School |
86 | Not in DB | |
Property History
| DATE: | EVENT: | PRICE: | SOURCE: |
|---|---|---|---|
| 17 Jul, 2013 | Sold | $1,525,100 | MRED MLS |
| 16 Jun, 2013 | Under contract | $1,595,000 | MRED MLS |
| — | Last price change | $1,645,000 | MRED MLS |
| 20 Mar, 2013 | Listed for sale | $1,745,000 | MRED MLS |
| 31 May, 2022 | Sold | $1,575,000 | MRED MLS |
| 14 Nov, 2021 | Under contract | $1,650,000 | MRED MLS |
| 8 May, 2021 | Listed for sale | $1,650,000 | MRED MLS |

Room Specifics
Total Bedrooms: 6
Bedrooms Above Ground: 5
Bedrooms Below Ground: 1
Dimensions: —
Floor Type: —
Dimensions: —
Floor Type: —
Dimensions: —
Floor Type: —
Dimensions: —
Floor Type: —
Dimensions: —
Floor Type: —
Full Bathrooms: 7
Bathroom Amenities: Separate Shower,Double Sink,Soaking Tub
Bathroom in Basement: 1
Rooms: —
Basement Description: Finished
Other Specifics
| 3 | |
| — | |
| Brick,Circular,Side Drive | |
| — | |
| — | |
| 148 X 87 | |
| — | |
| — | |
| — | |
| — | |
| Not in DB | |
| — | |
| — | |
| — | |
| — |
Tax History
| Year | Property Taxes |
|---|---|
| 2013 | $17,985 |
| 2022 | $24,924 |
Contact Agent
Nearby Similar Homes
Nearby Sold Comparables
Contact Agent
Listing Provided By
@properties Christie's International Real Estate







