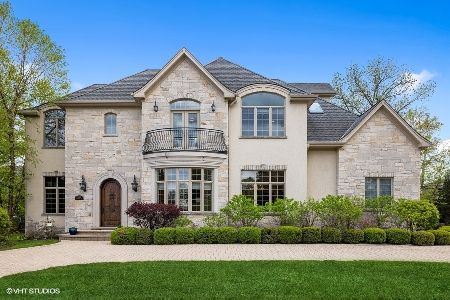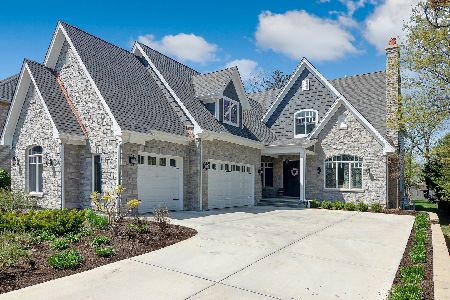5803 Woodmere Drive, Hinsdale, Illinois 60521
$1,525,100
|
Sold
|
|
| Status: | Closed |
| Sqft: | 0 |
| Cost/Sqft: | — |
| Beds: | 5 |
| Baths: | 7 |
| Year Built: | 2006 |
| Property Taxes: | $17,985 |
| Days On Market: | 4686 |
| Lot Size: | 0,32 |
Description
Luxury abounds in this French Provincial home.Soaring ceilings, mahogany flrs, custom mill work throughout. Huge kitchen w/glazed cabinets w/granite, butcher block island & top line appliances.Mahogany library.4 bedrooms suites on 2nd flr. Master features huge dressing rm.3rd floor w/5th bedroom suite. Lower level w/theatre rm, rec rm w/fireplace & full bar, exercise rm, full bath & wine cellar.3 car attached garage.
Property Specifics
| Single Family | |
| — | |
| French Provincial | |
| 2006 | |
| Full | |
| — | |
| No | |
| 0.32 |
| Du Page | |
| — | |
| 0 / Not Applicable | |
| None | |
| Public | |
| Public Sewer | |
| 08296312 | |
| 0913106050 |
Nearby Schools
| NAME: | DISTRICT: | DISTANCE: | |
|---|---|---|---|
|
Grade School
Elm Elementary School |
181 | — | |
|
Middle School
Hinsdale Middle School |
181 | Not in DB | |
|
High School
Hinsdale Central High School |
86 | Not in DB | |
Property History
| DATE: | EVENT: | PRICE: | SOURCE: |
|---|---|---|---|
| 17 Jul, 2013 | Sold | $1,525,100 | MRED MLS |
| 16 Jun, 2013 | Under contract | $1,595,000 | MRED MLS |
| — | Last price change | $1,645,000 | MRED MLS |
| 20 Mar, 2013 | Listed for sale | $1,745,000 | MRED MLS |
| 31 May, 2022 | Sold | $1,575,000 | MRED MLS |
| 14 Nov, 2021 | Under contract | $1,650,000 | MRED MLS |
| 8 May, 2021 | Listed for sale | $1,650,000 | MRED MLS |
Room Specifics
Total Bedrooms: 5
Bedrooms Above Ground: 5
Bedrooms Below Ground: 0
Dimensions: —
Floor Type: Hardwood
Dimensions: —
Floor Type: Hardwood
Dimensions: —
Floor Type: Hardwood
Dimensions: —
Floor Type: —
Full Bathrooms: 7
Bathroom Amenities: Separate Shower,Double Sink
Bathroom in Basement: 1
Rooms: Bedroom 5,Breakfast Room,Exercise Room,Foyer,Library,Media Room,Mud Room,Recreation Room,Walk In Closet,Other Room
Basement Description: Finished
Other Specifics
| 3 | |
| Concrete Perimeter | |
| Brick,Circular,Side Drive | |
| Balcony, Brick Paver Patio, Storms/Screens | |
| Corner Lot,Cul-De-Sac | |
| 148 X 87 | |
| Finished,Full,Interior Stair | |
| Full | |
| Vaulted/Cathedral Ceilings, Skylight(s), Bar-Wet, Hardwood Floors, Heated Floors, Second Floor Laundry | |
| Range, Microwave, Dishwasher, Refrigerator, High End Refrigerator, Bar Fridge, Washer, Dryer, Disposal, Trash Compactor, Wine Refrigerator | |
| Not in DB | |
| Street Paved | |
| — | |
| — | |
| Gas Log, Gas Starter |
Tax History
| Year | Property Taxes |
|---|---|
| 2013 | $17,985 |
| 2022 | $24,924 |
Contact Agent
Nearby Similar Homes
Nearby Sold Comparables
Contact Agent
Listing Provided By
Berkshire Hathaway HomeServices KoenigRubloff








