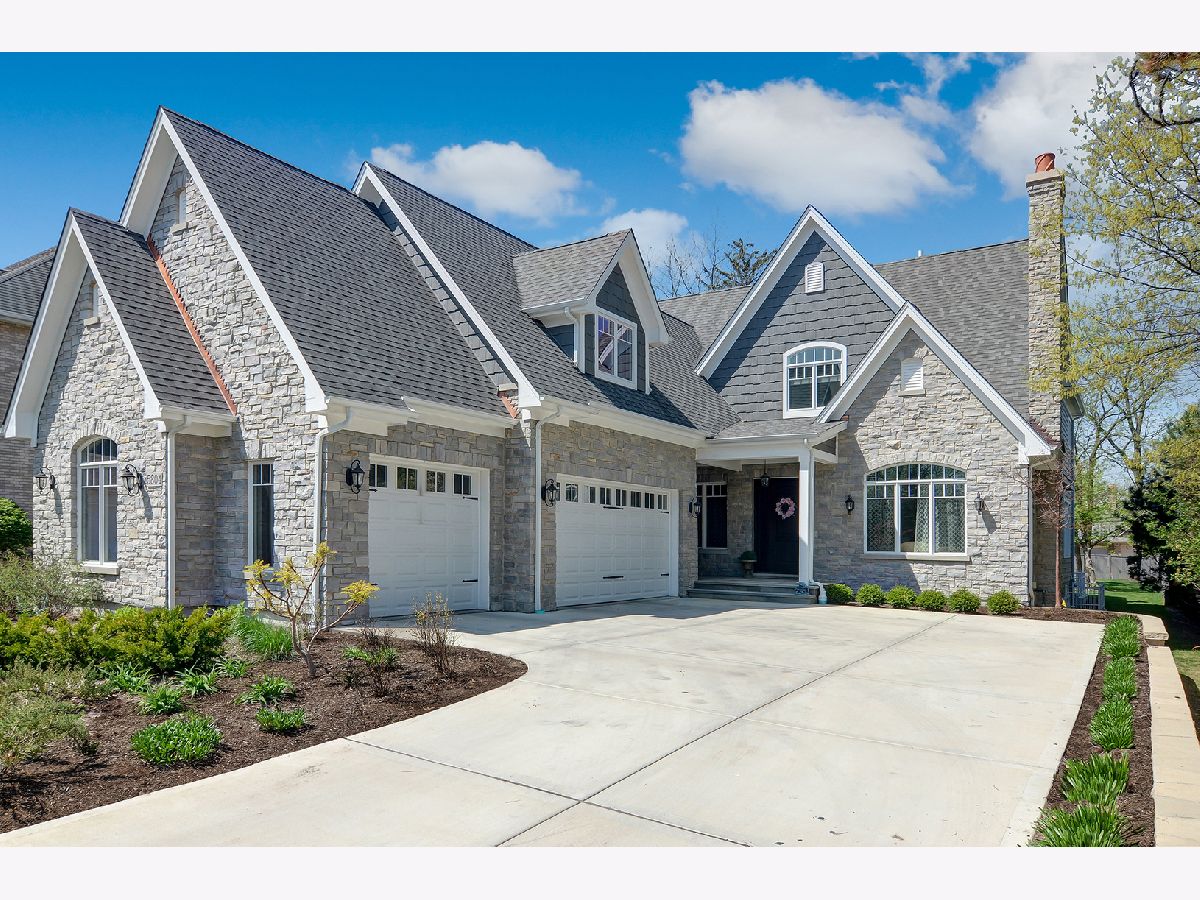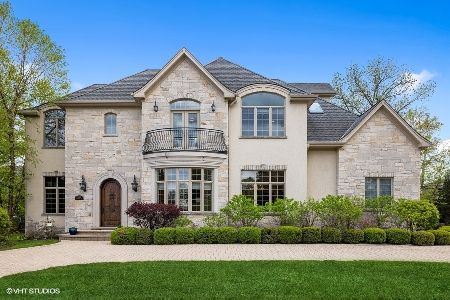5804 Garfield Street, Hinsdale, Illinois 60521
$1,790,000
|
Sold
|
|
| Status: | Closed |
| Sqft: | 8,018 |
| Cost/Sqft: | $237 |
| Beds: | 5 |
| Baths: | 7 |
| Year Built: | 2016 |
| Property Taxes: | $30,337 |
| Days On Market: | 2649 |
| Lot Size: | 0,43 |
Description
Newer construction-Walk to schools. Priced below replacement cost, & reduced $275,000. This luxury home is inspirational in style & design. Built by area's premier builder McNaughton winner of 50 Golden Keys. Fully wired for home automation.Grand cook's kitchen with Brkf bar, Thermador appliances (6 burner gas range). Coffered ceilngs in fam room, office & mstr. Sun rm w/ marble herringbone flr, orb chandelier, beaded ceiling gorgeous 2-way fp. 4 BR, LNDRY on 2nd + 2 xtraordinary BR suites on 3rd & bsmt. Luxurious mstr suite, heated ba flr, beverage station, dbl walk in closets, relaxing views of leafy bkyard. LL w/ high ceilings, natural light from daylight windows! State of the art media rm w/ stadium seating. Custom wine rm. Rec area & bsmnt bonus rm! Pergola, built in gas grill, fire pit, deep private backyard for seasonal fun. Oversized, heated 3 car gar w/ beaded board wainscoting & epoxy flr. Winding driveway leads across prof landscaped yard w/ add'nl 8 car pkng for guests.
Property Specifics
| Single Family | |
| — | |
| — | |
| 2016 | |
| Full | |
| — | |
| No | |
| 0.43 |
| Du Page | |
| — | |
| 0 / Not Applicable | |
| None | |
| Public | |
| Public Sewer | |
| 10915607 | |
| 0913106026 |
Nearby Schools
| NAME: | DISTRICT: | DISTANCE: | |
|---|---|---|---|
|
Grade School
Elm Elementary School |
181 | — | |
|
Middle School
Hinsdale Middle School |
181 | Not in DB | |
|
High School
Hinsdale Central High School |
86 | Not in DB | |
Property History
| DATE: | EVENT: | PRICE: | SOURCE: |
|---|---|---|---|
| 29 May, 2014 | Sold | $420,000 | MRED MLS |
| 29 May, 2014 | Under contract | $425,000 | MRED MLS |
| 28 May, 2014 | Listed for sale | $425,000 | MRED MLS |
| 25 Oct, 2016 | Sold | $1,950,000 | MRED MLS |
| 19 Sep, 2016 | Under contract | $2,199,000 | MRED MLS |
| 26 Apr, 2016 | Listed for sale | $2,199,000 | MRED MLS |
| 8 Oct, 2018 | Listed for sale | $0 | MRED MLS |
| 22 Oct, 2020 | Sold | $1,790,000 | MRED MLS |
| 26 Jul, 2020 | Under contract | $1,899,999 | MRED MLS |
| 18 Oct, 2018 | Listed for sale | $1,899,999 | MRED MLS |

Room Specifics
Total Bedrooms: 6
Bedrooms Above Ground: 5
Bedrooms Below Ground: 1
Dimensions: —
Floor Type: Carpet
Dimensions: —
Floor Type: Carpet
Dimensions: —
Floor Type: Carpet
Dimensions: —
Floor Type: —
Dimensions: —
Floor Type: —
Full Bathrooms: 7
Bathroom Amenities: Whirlpool,Separate Shower,Double Sink,Full Body Spray Shower
Bathroom in Basement: 1
Rooms: Bedroom 5,Bedroom 6,Breakfast Room,Game Room,Mud Room,Recreation Room,Study,Heated Sun Room,Theatre Room,Workshop,Other Room
Basement Description: Finished
Other Specifics
| 3 | |
| Concrete Perimeter | |
| Concrete | |
| Patio, Brick Paver Patio, Storms/Screens | |
| Landscaped | |
| 63X297 | |
| Finished | |
| Full | |
| Vaulted/Cathedral Ceilings, Sauna/Steam Room, Bar-Wet, Hardwood Floors, Heated Floors, Second Floor Laundry | |
| Double Oven, Range, Microwave, Dishwasher, High End Refrigerator, Bar Fridge, Washer, Dryer, Disposal, Stainless Steel Appliance(s), Wine Refrigerator, Range Hood | |
| Not in DB | |
| Park, Curbs, Street Lights, Street Paved | |
| — | |
| — | |
| Double Sided, Wood Burning, Gas Starter |
Tax History
| Year | Property Taxes |
|---|---|
| 2014 | $12,524 |
| 2020 | $30,337 |
Contact Agent
Nearby Similar Homes
Nearby Sold Comparables
Contact Agent
Listing Provided By
Compass







