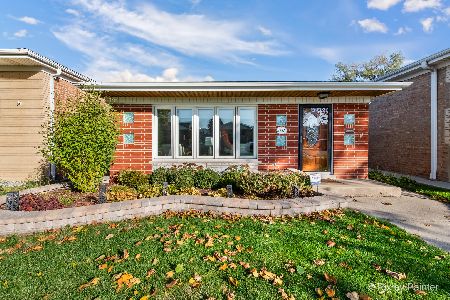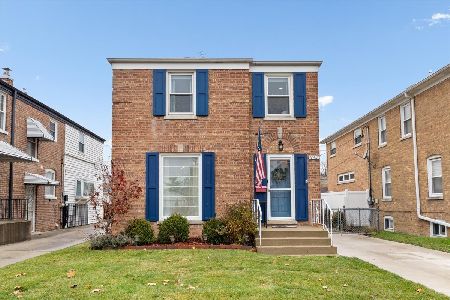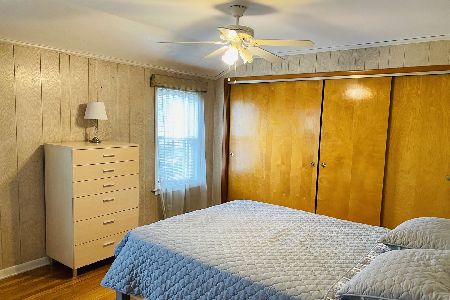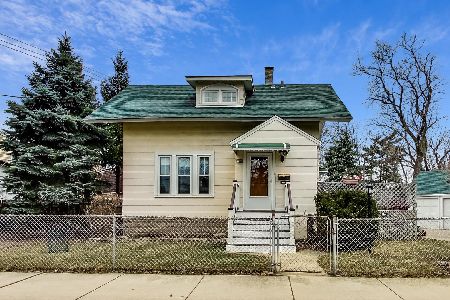5805 Harlem Avenue, Norwood Park, Chicago, Illinois 60631
$399,000
|
Sold
|
|
| Status: | Closed |
| Sqft: | 2,021 |
| Cost/Sqft: | $215 |
| Beds: | 4 |
| Baths: | 2 |
| Year Built: | 1951 |
| Property Taxes: | $6,759 |
| Days On Market: | 257 |
| Lot Size: | 0,14 |
Description
This is the starting point for generational wealth! Unique and opportunistic butterfly-style ranch, situated on an expansive corner lot that includes an attached coach house, the last of its kind! Open-concept design allows for ample natural sunlight to fill the space, thanks to recently installed soundproof windows, ceiling skylights, and exterior doors, all beneath a recently updated roof. The kitchen has been modernized with granite countertops, stainless steel appliances, and a bay garden window mini greenhouse, ideal for year-round herb cultivation. The eat-in kitchen area and formal dining space are perfect for hosting gatherings. The oversized living room features gleaming hardwood floors and a gas-burning fireplace. The full-sized, partially finished basement includes a recreation area equipped with dry bar along with an additional crawl space storage and also has a door leading to the exterior. The attached coach house offers 1bedroom, a living room, a kitchen, and a fully remodeled bathroom, along with its own private front and rear entrances, making it easily convertible into an extension of the main residence. The exterior boasts a substantial lot size, a two-car garage, and an oversized driveway with easy access from Nina Street. Conveniently located near transportation, shopping, schools and much more! Location, location, location!
Property Specifics
| Single Family | |
| — | |
| — | |
| 1951 | |
| — | |
| — | |
| No | |
| 0.14 |
| Cook | |
| — | |
| 0 / Not Applicable | |
| — | |
| — | |
| — | |
| 12362317 | |
| 13063020410000 |
Nearby Schools
| NAME: | DISTRICT: | DISTANCE: | |
|---|---|---|---|
|
Grade School
Norwood Park Elementary School |
299 | — | |
|
Middle School
Norwood Park Elementary School |
299 | Not in DB | |
|
High School
Taft High School |
299 | Not in DB | |
Property History
| DATE: | EVENT: | PRICE: | SOURCE: |
|---|---|---|---|
| 25 Aug, 2025 | Sold | $399,000 | MRED MLS |
| 12 Jun, 2025 | Under contract | $435,000 | MRED MLS |
| — | Last price change | $449,000 | MRED MLS |
| 11 May, 2025 | Listed for sale | $449,000 | MRED MLS |
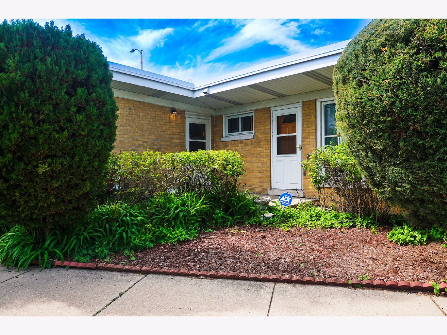
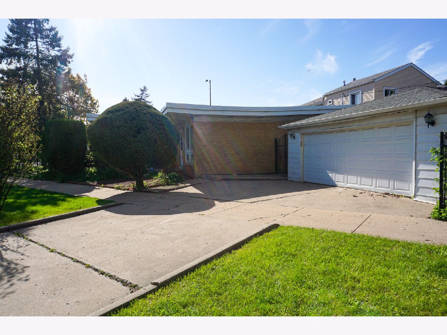
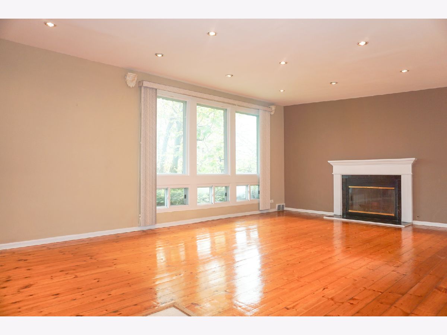
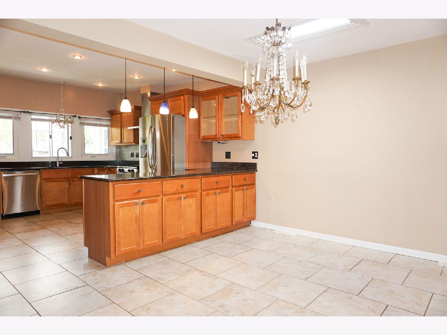
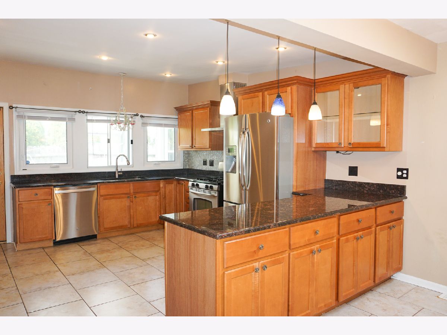
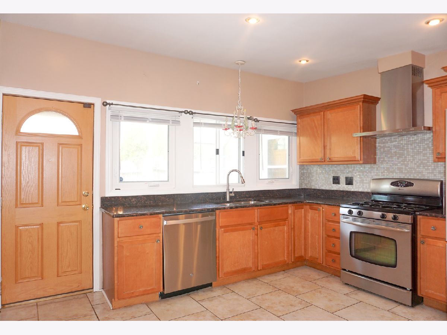
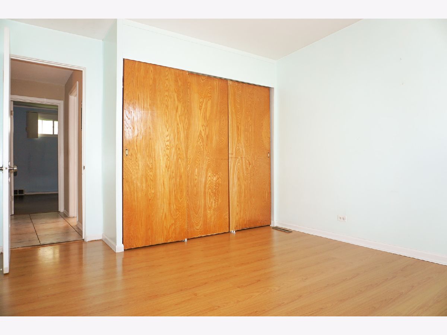
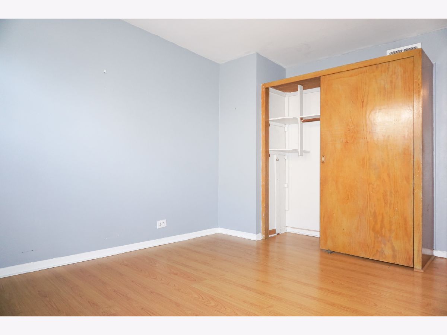
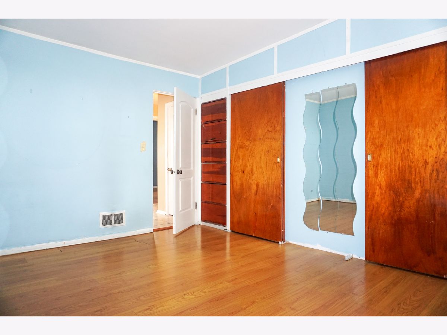
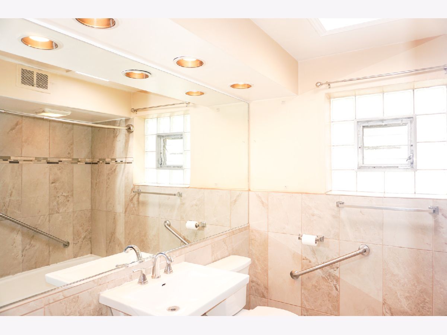
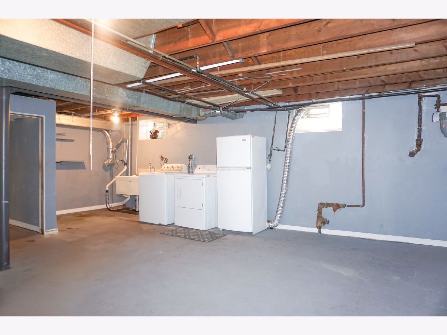
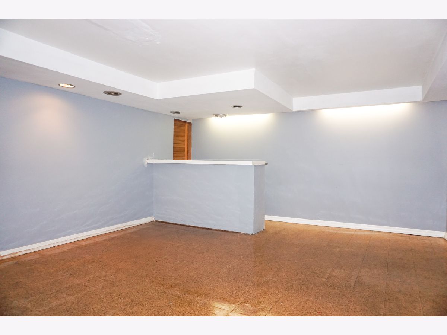
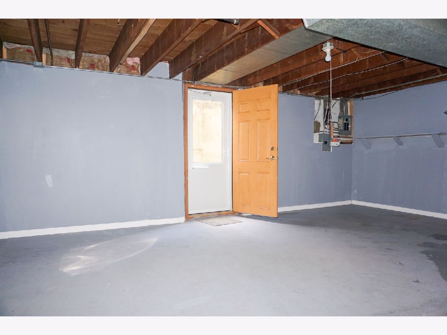
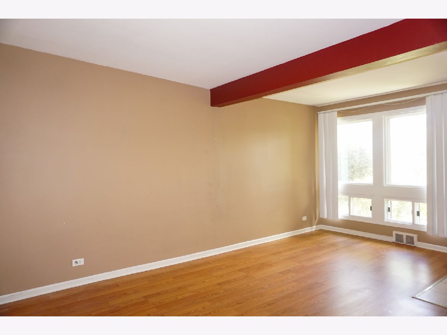
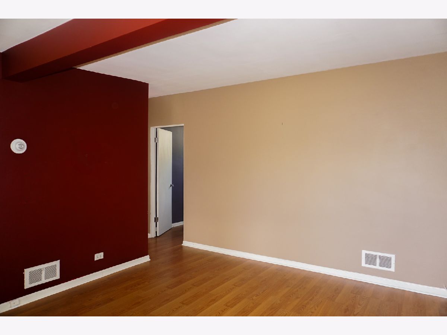
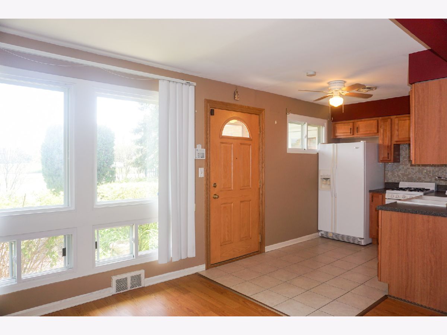
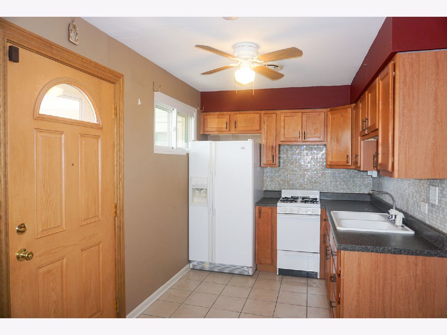
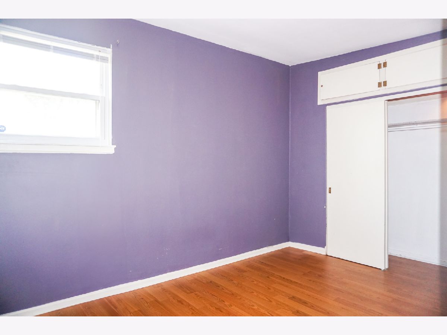
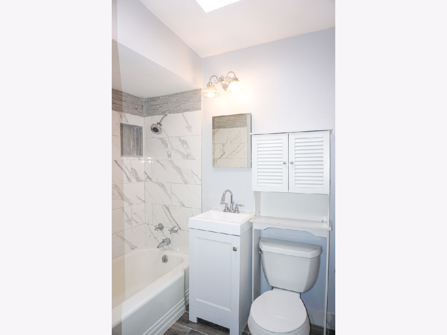
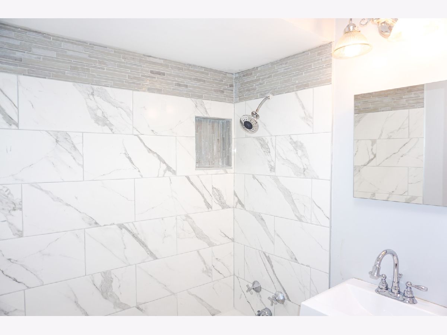
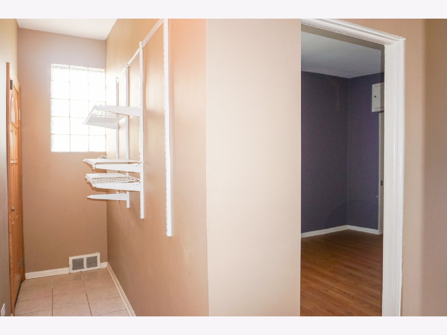
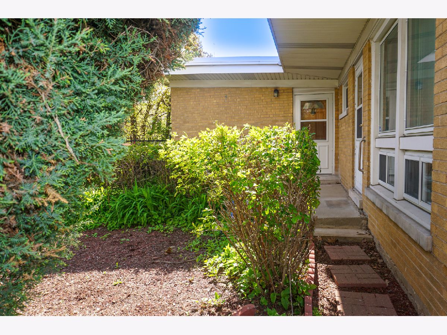
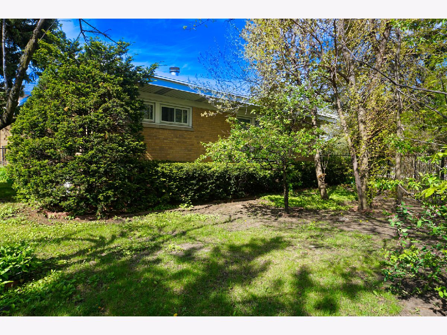
Room Specifics
Total Bedrooms: 4
Bedrooms Above Ground: 4
Bedrooms Below Ground: 0
Dimensions: —
Floor Type: —
Dimensions: —
Floor Type: —
Dimensions: —
Floor Type: —
Full Bathrooms: 2
Bathroom Amenities: —
Bathroom in Basement: 0
Rooms: —
Basement Description: —
Other Specifics
| 2 | |
| — | |
| — | |
| — | |
| — | |
| 129X94X118X12X15 | |
| — | |
| — | |
| — | |
| — | |
| Not in DB | |
| — | |
| — | |
| — | |
| — |
Tax History
| Year | Property Taxes |
|---|---|
| 2025 | $6,759 |
Contact Agent
Nearby Similar Homes
Nearby Sold Comparables
Contact Agent
Listing Provided By
Zerillo Realty Inc.

