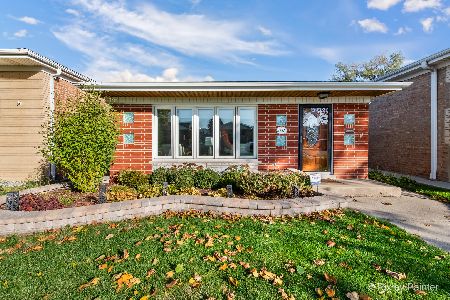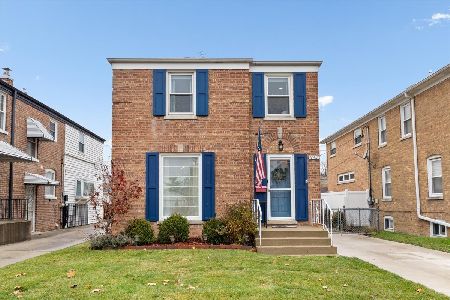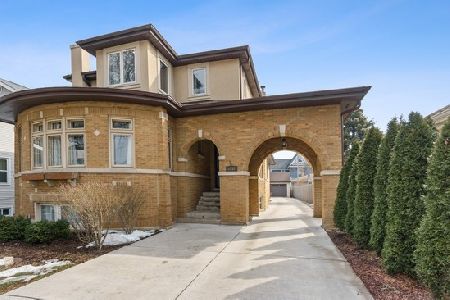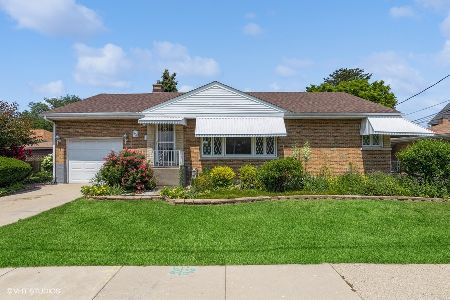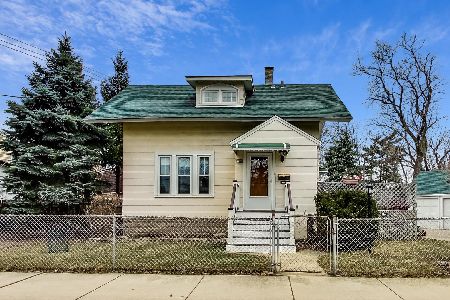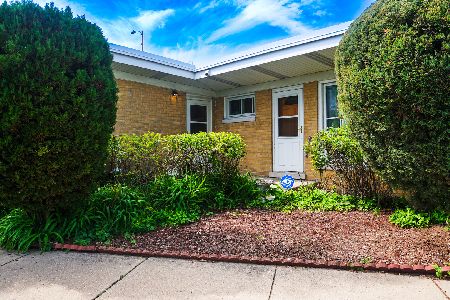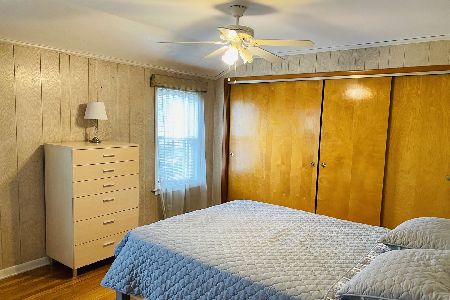5753 Nina Avenue, Norwood Park, Chicago, Illinois 60631
$389,000
|
Sold
|
|
| Status: | Closed |
| Sqft: | 1,294 |
| Cost/Sqft: | $324 |
| Beds: | 3 |
| Baths: | 3 |
| Year Built: | 1953 |
| Property Taxes: | $8,408 |
| Days On Market: | 2373 |
| Lot Size: | 0,12 |
Description
Quality built custom "OLD NORWOOD" brick ranch on 2 separate lots of record (separate pin #'s) within walking distance to Harlem "EL" features 3 brs and 3 full baths. Huge sunny LR and DR room plus 3 br's all have gleaming hardwood floors. Oversized Master bedroom with full private bath. Spacious kitchen with cozy eating area. Full bsmt with large recreation room, bonus room, full bath, storage room and utility area. Large yard plus separate lot. 2.5 car garage with side drive. New roof on house(Nov-2016), newer windows and outside doors. Close to shopping, transportation, schools, parks and expressways. Taxes do not show any exemptions and will be lower for owner occupant.
Property Specifics
| Single Family | |
| — | |
| Step Ranch | |
| 1953 | |
| Full | |
| — | |
| No | |
| 0.12 |
| Cook | |
| — | |
| 0 / Not Applicable | |
| None | |
| Lake Michigan | |
| Public Sewer | |
| 10457287 | |
| 13063120220000 |
Property History
| DATE: | EVENT: | PRICE: | SOURCE: |
|---|---|---|---|
| 30 Apr, 2020 | Sold | $389,000 | MRED MLS |
| 26 Feb, 2020 | Under contract | $419,000 | MRED MLS |
| 26 Jul, 2019 | Listed for sale | $419,000 | MRED MLS |
Room Specifics
Total Bedrooms: 3
Bedrooms Above Ground: 3
Bedrooms Below Ground: 0
Dimensions: —
Floor Type: Hardwood
Dimensions: —
Floor Type: Hardwood
Full Bathrooms: 3
Bathroom Amenities: —
Bathroom in Basement: 1
Rooms: Bonus Room,Recreation Room,Utility Room-Lower Level,Storage
Basement Description: Partially Finished
Other Specifics
| 2 | |
| Concrete Perimeter | |
| Concrete | |
| Storms/Screens | |
| — | |
| 95.86X112.91X79.94X129.3 | |
| — | |
| Full | |
| Hardwood Floors, First Floor Bedroom, First Floor Full Bath | |
| Range, Refrigerator | |
| Not in DB | |
| Park | |
| — | |
| — | |
| — |
Tax History
| Year | Property Taxes |
|---|---|
| 2020 | $8,408 |
Contact Agent
Nearby Similar Homes
Nearby Sold Comparables
Contact Agent
Listing Provided By
RE/MAX AllStars

