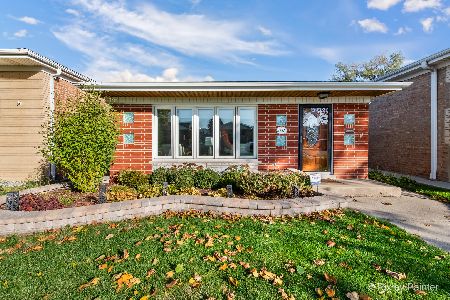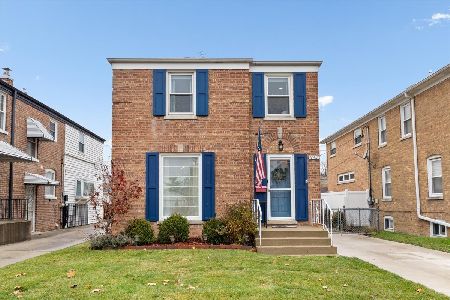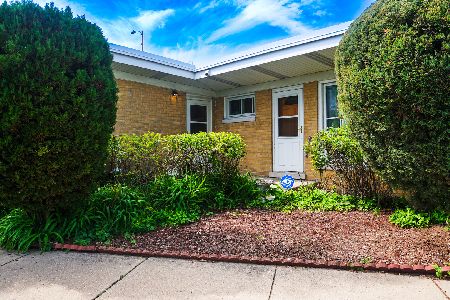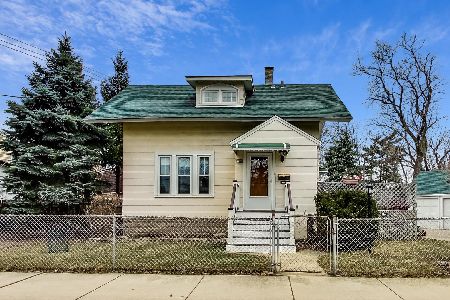5811 Harlem Avenue, Norwood Park, Chicago, Illinois 60631
$333,000
|
Sold
|
|
| Status: | Closed |
| Sqft: | 2,460 |
| Cost/Sqft: | $130 |
| Beds: | 4 |
| Baths: | 4 |
| Year Built: | 1947 |
| Property Taxes: | $4,861 |
| Days On Market: | 1667 |
| Lot Size: | 0,11 |
Description
Sellers Offering A 10k Cosmetic Credit!! ALSO ALL NEW DOORS AND WINDOWS COMING THRU THE OHARE NOISE REDUCTION PROGRAM Enjoy This Spacious Home Featuring 5 Bed 3.1 Bath With Primary En Suite And Hardwood Flooring. Ready to Create Your Dream Home. Incredible Value! Priced To Sell! Highly Rated Norwood Park School and Taft High School. Easy Walk to L and Metra. Showings Start Friday June 25th From 4-7pm.
Property Specifics
| Single Family | |
| — | |
| Georgian | |
| 1947 | |
| Partial | |
| — | |
| No | |
| 0.11 |
| Cook | |
| — | |
| 0 / Not Applicable | |
| None | |
| Public | |
| Public Sewer | |
| 11142070 | |
| 13063020400000 |
Nearby Schools
| NAME: | DISTRICT: | DISTANCE: | |
|---|---|---|---|
|
Grade School
Norwood Park Elementary School |
299 | — | |
|
Middle School
Norwood Park Elementary School |
299 | Not in DB | |
|
High School
Taft High School |
299 | Not in DB | |
Property History
| DATE: | EVENT: | PRICE: | SOURCE: |
|---|---|---|---|
| 24 Aug, 2021 | Sold | $333,000 | MRED MLS |
| 8 Jul, 2021 | Under contract | $320,000 | MRED MLS |
| 1 Jul, 2021 | Listed for sale | $320,000 | MRED MLS |
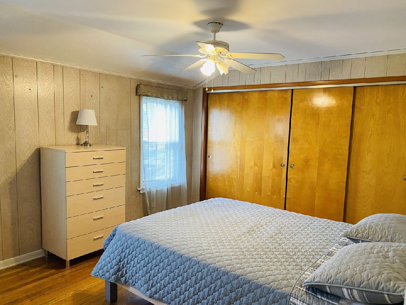
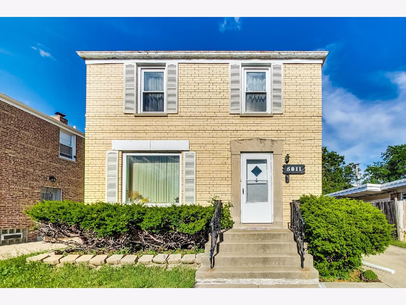
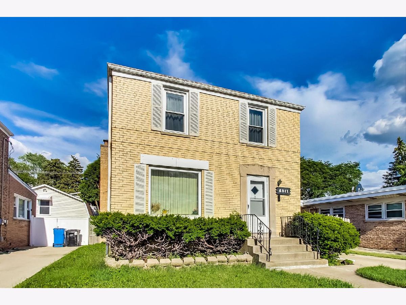
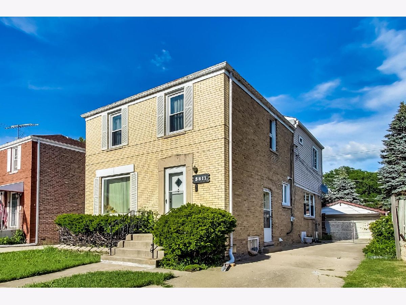
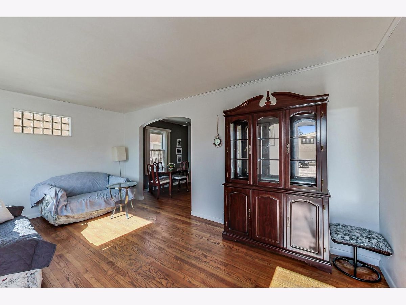
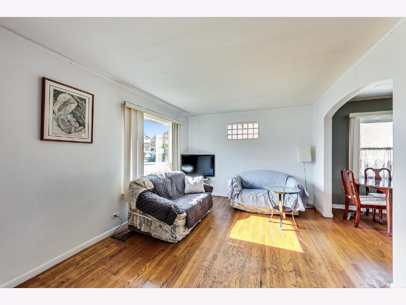
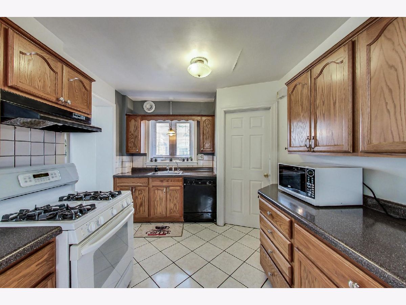
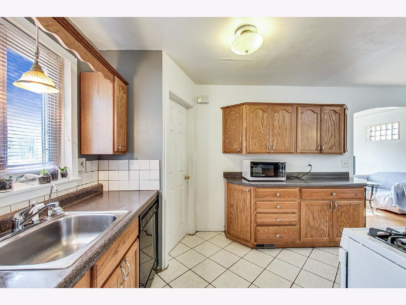
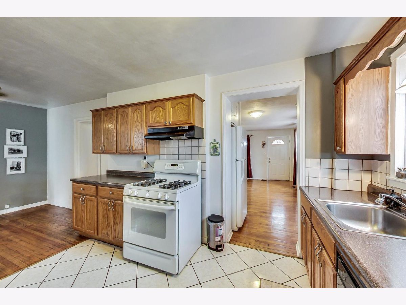
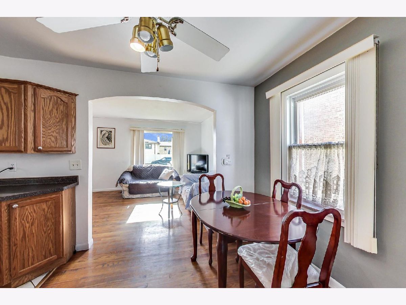
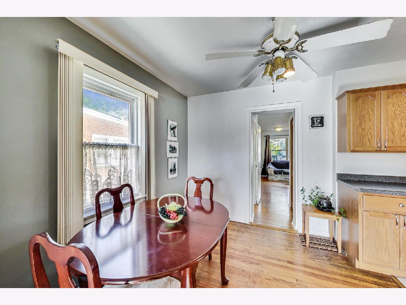
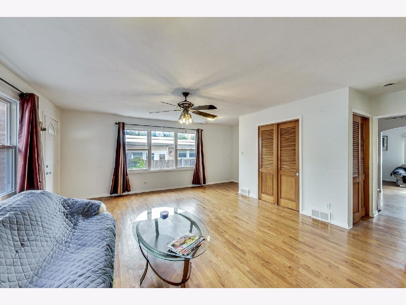
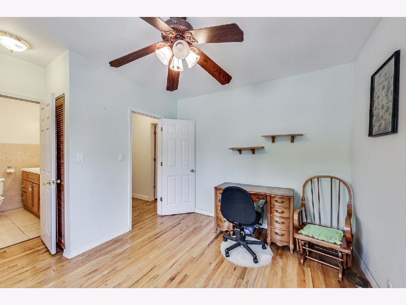
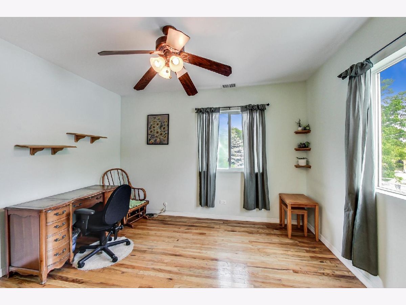
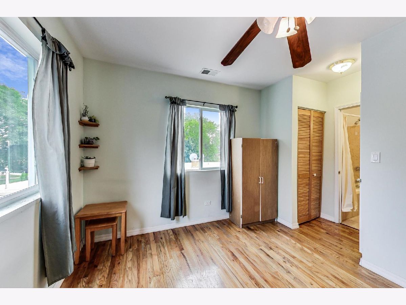
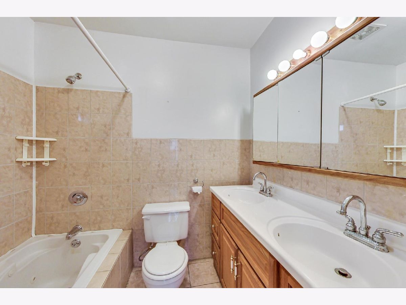
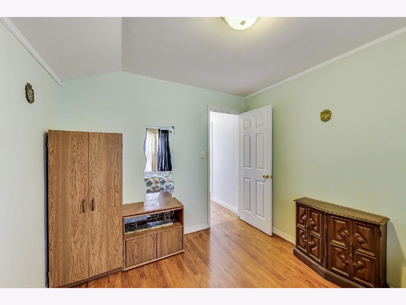
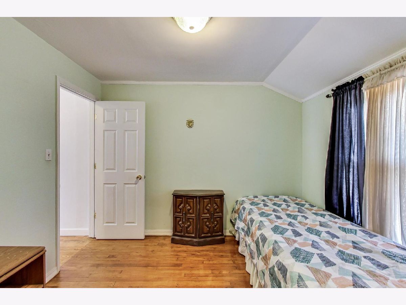
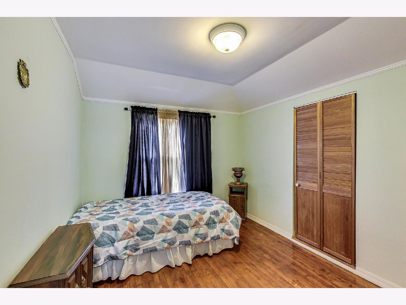
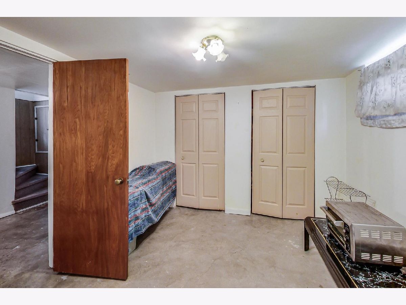
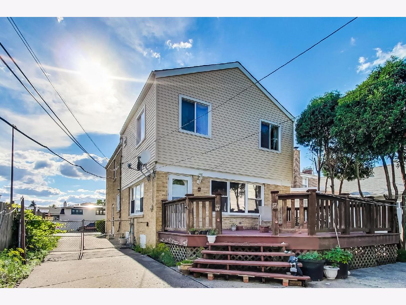
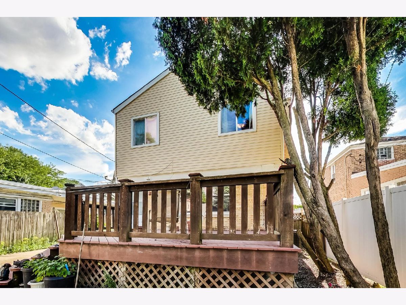
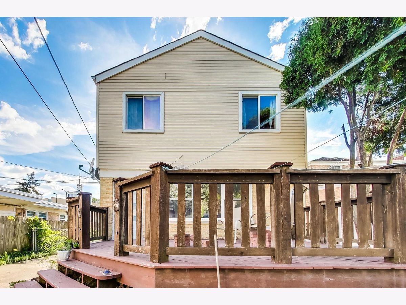
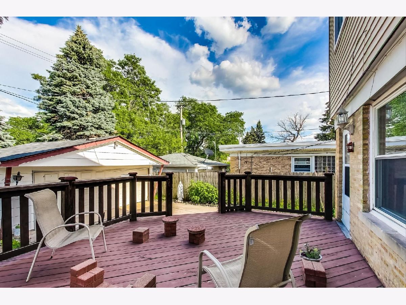
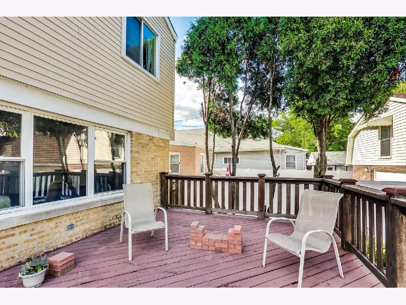
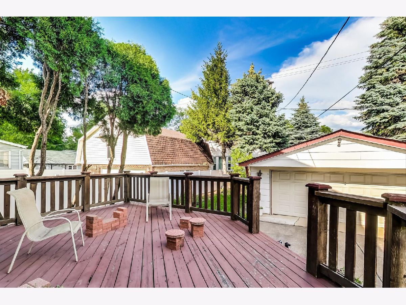
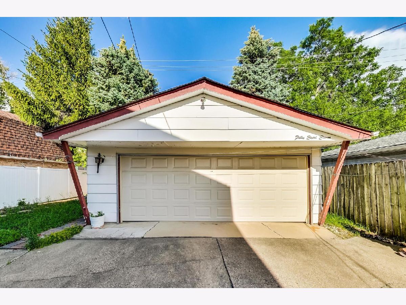
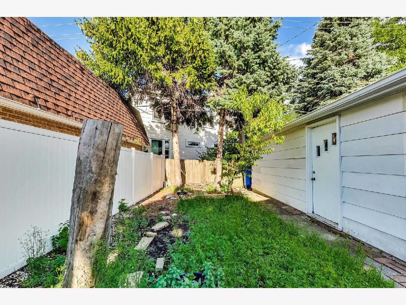
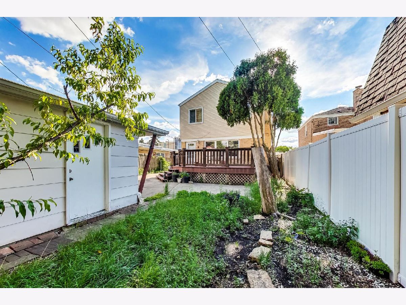

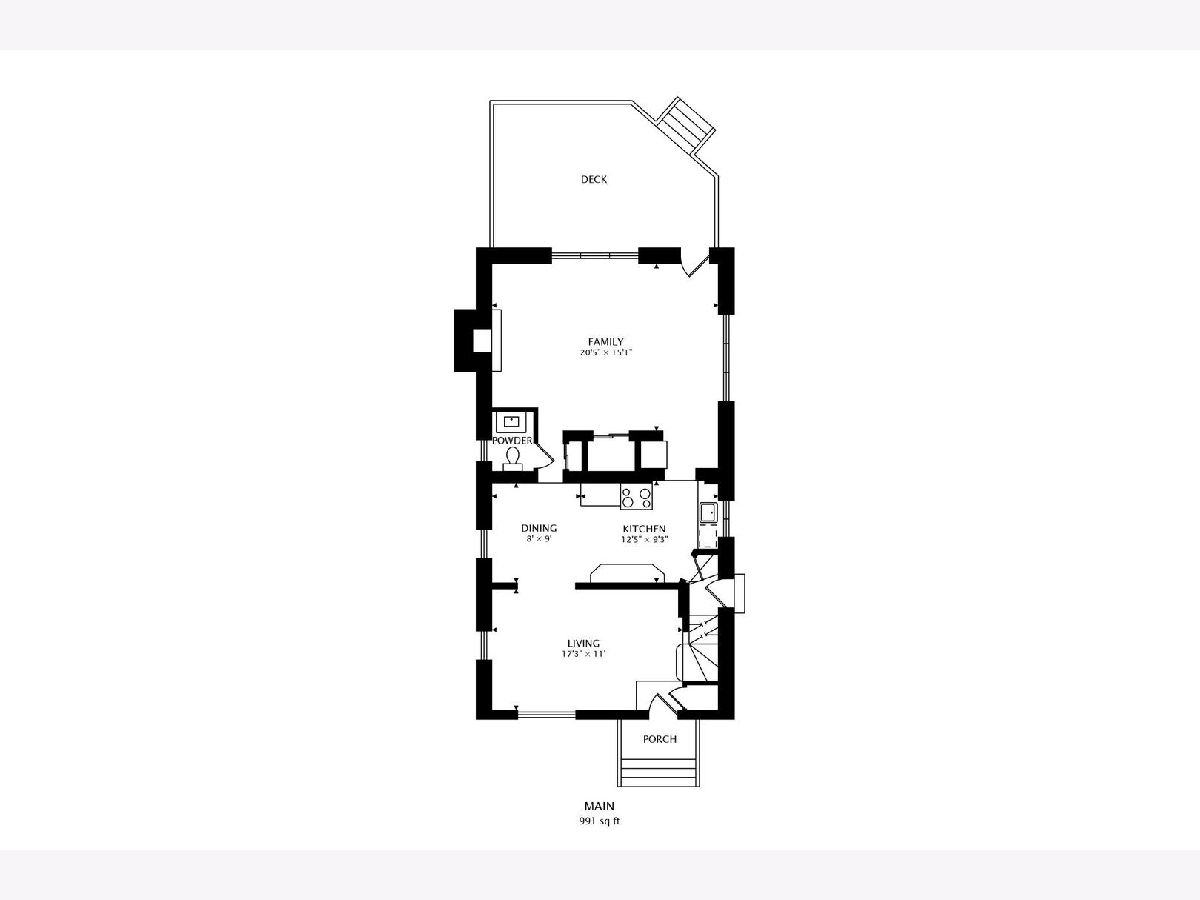
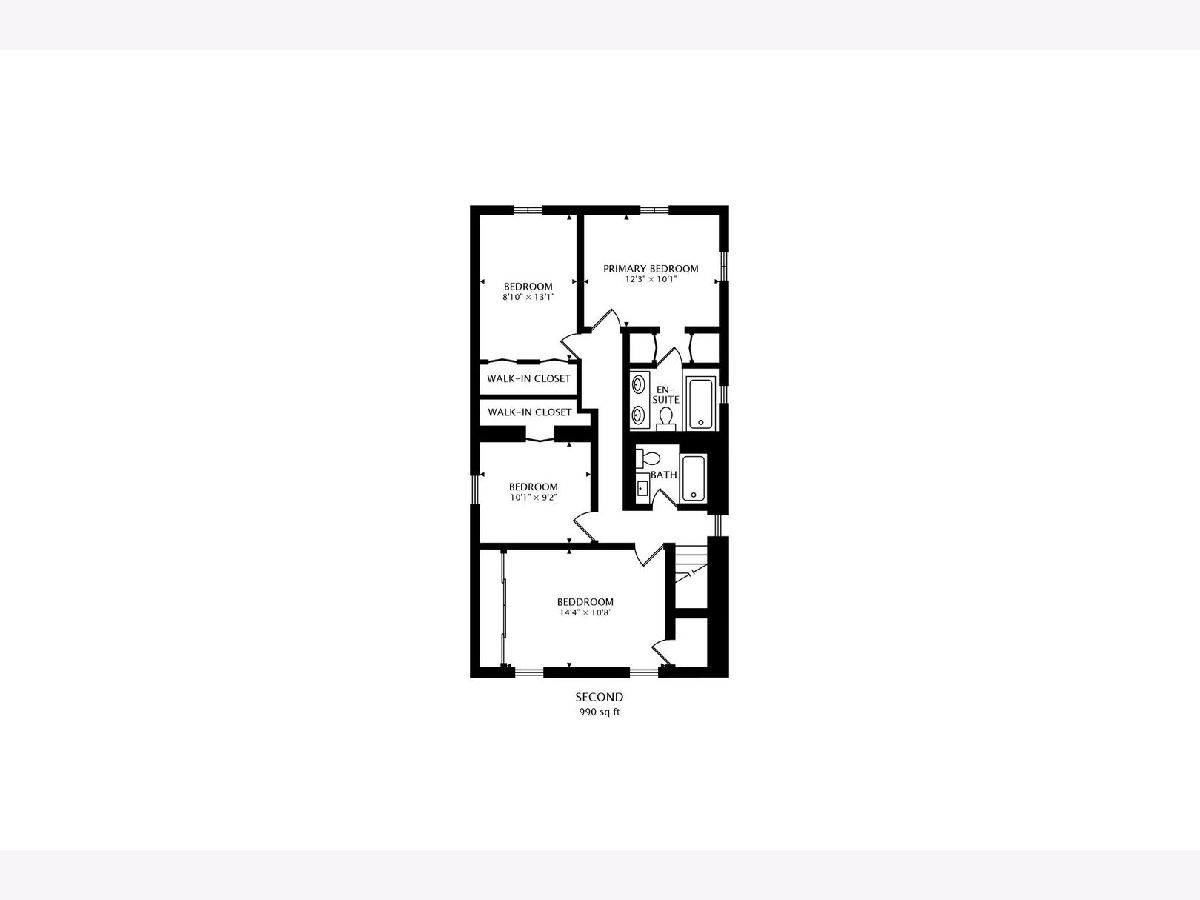
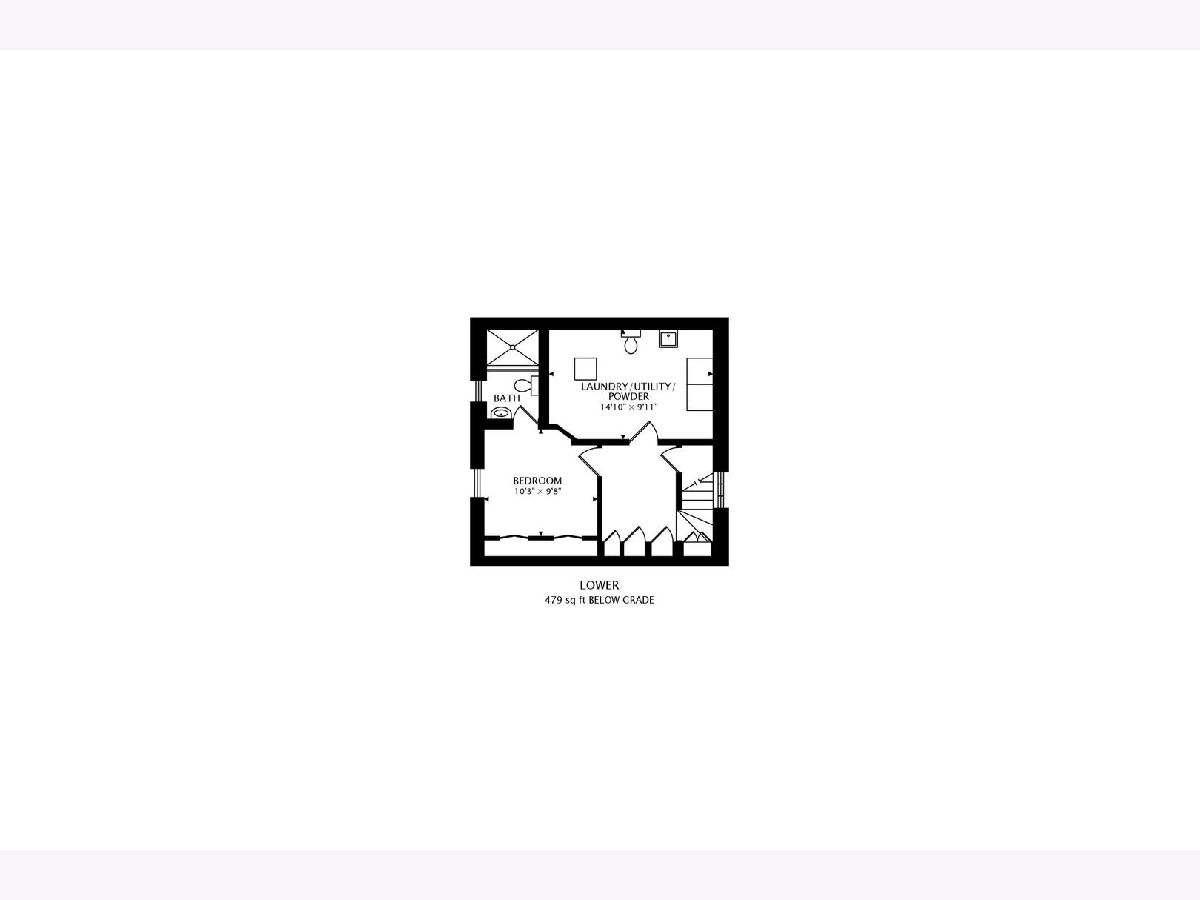
Room Specifics
Total Bedrooms: 5
Bedrooms Above Ground: 4
Bedrooms Below Ground: 1
Dimensions: —
Floor Type: Hardwood
Dimensions: —
Floor Type: Hardwood
Dimensions: —
Floor Type: Hardwood
Dimensions: —
Floor Type: —
Full Bathrooms: 4
Bathroom Amenities: —
Bathroom in Basement: 1
Rooms: Bedroom 5
Basement Description: Finished
Other Specifics
| 2.5 | |
| — | |
| Concrete,Side Drive | |
| Deck | |
| — | |
| 40X118 | |
| — | |
| Full | |
| Hardwood Floors | |
| Range, Microwave, Dishwasher, Refrigerator, Washer, Dryer | |
| Not in DB | |
| Park | |
| — | |
| — | |
| — |
Tax History
| Year | Property Taxes |
|---|---|
| 2021 | $4,861 |
Contact Agent
Nearby Similar Homes
Nearby Sold Comparables
Contact Agent
Listing Provided By
@properties

