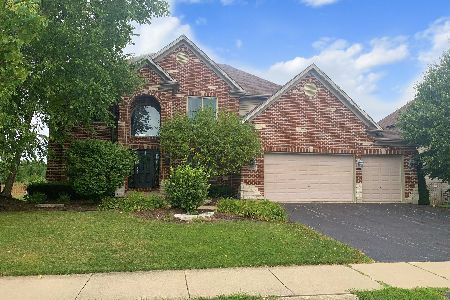5807 Rosinweed Lane, Naperville, Illinois 60564
$725,000
|
Sold
|
|
| Status: | Closed |
| Sqft: | 2,911 |
| Cost/Sqft: | $251 |
| Beds: | 4 |
| Baths: | 4 |
| Year Built: | 2003 |
| Property Taxes: | $11,562 |
| Days On Market: | 1031 |
| Lot Size: | 0,23 |
Description
Custom built, executive home in desirable South Pointe! Traditional layout with a dramatic 2-story family room features a wall of windows letting the sunshine in! Gourmet kitchen was redone in 2022. Brand new quartz countertops, stainless steel appliances, center island and an abundance of cabinet and counter space. Newer hardwood floors throughout the main level. First floor office does have a closet in case a bedroom is needed on the main level. Three car garage with tons of space off of the main level laundry and mud room. Upstairs you will find 4 generous sized bedrooms. The master suite is expansive with a massive walk-in closet and bathroom complete with jetted jacuzzi tub, double sinks, and walk-in-shower. The finished, look-out basement is the ultimate entertainer's dream. Lots of space with a wet bar, 5th bedroom, flex room, and full bathroom. Outside, there is a elevated deck off of the kitchen that looks over the large, private yard backing to the nature preserve and a brick paver patio, perfect for summer night grilling. This view cannot be beat! All of this in this fabulous, highly-sought after pool and clubhouse community. Pool bond is included in the price of the home! Fantastic location with easy access to Route 59. Close to all of the shopping and restaurants! Minutes away from Downtown Naperville. Come and see it today! Decorator's Credit of $1,000 offered by the seller. A preferred lender offers a reduced interest rate for this listing.
Property Specifics
| Single Family | |
| — | |
| — | |
| 2003 | |
| — | |
| — | |
| No | |
| 0.23 |
| Will | |
| South Pointe | |
| 250 / Annual | |
| — | |
| — | |
| — | |
| 11766367 | |
| 0701224010250000 |
Nearby Schools
| NAME: | DISTRICT: | DISTANCE: | |
|---|---|---|---|
|
Grade School
Freedom Elementary School |
202 | — | |
|
Middle School
Heritage Grove Middle School |
202 | Not in DB | |
|
High School
Plainfield North High School |
202 | Not in DB | |
Property History
| DATE: | EVENT: | PRICE: | SOURCE: |
|---|---|---|---|
| 31 Jan, 2012 | Sold | $445,000 | MRED MLS |
| 18 Dec, 2011 | Under contract | $479,900 | MRED MLS |
| 10 Nov, 2011 | Listed for sale | $479,900 | MRED MLS |
| 3 Jun, 2013 | Sold | $485,000 | MRED MLS |
| 24 Mar, 2013 | Under contract | $499,900 | MRED MLS |
| 16 Mar, 2013 | Listed for sale | $499,900 | MRED MLS |
| 24 Oct, 2016 | Sold | $490,000 | MRED MLS |
| 22 Sep, 2016 | Under contract | $509,900 | MRED MLS |
| 21 Sep, 2016 | Listed for sale | $509,900 | MRED MLS |
| 7 Jul, 2023 | Sold | $725,000 | MRED MLS |
| 29 May, 2023 | Under contract | $730,000 | MRED MLS |
| — | Last price change | $739,000 | MRED MLS |
| 4 May, 2023 | Listed for sale | $739,000 | MRED MLS |
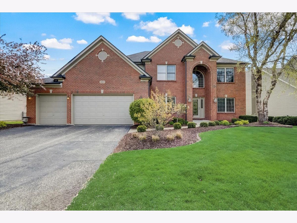
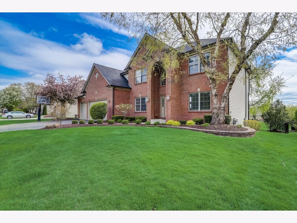
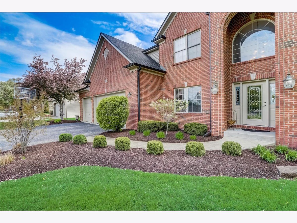
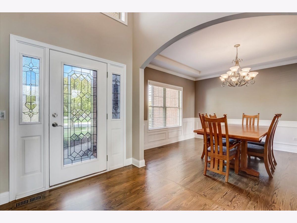
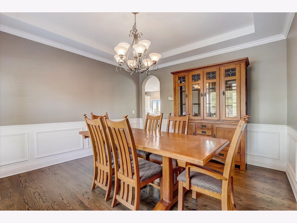
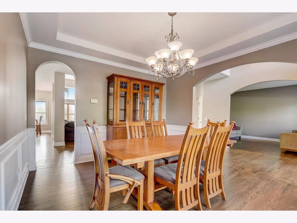
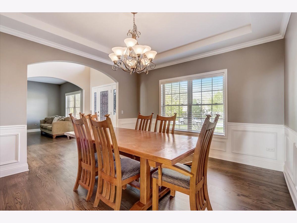
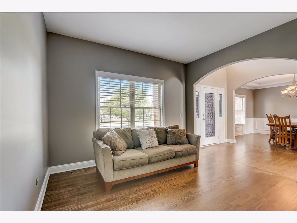
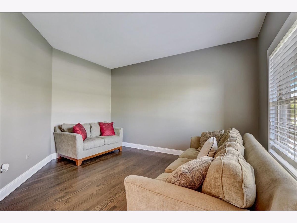
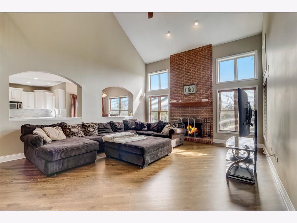
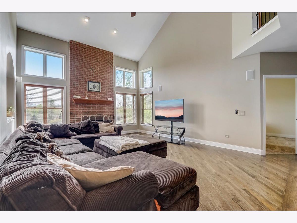
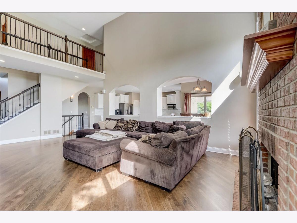
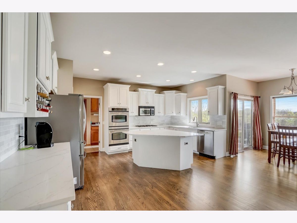
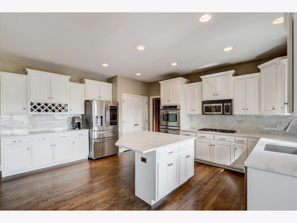
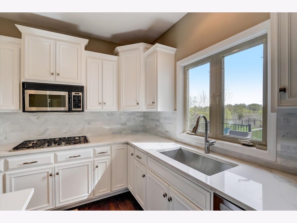
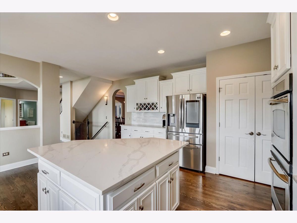
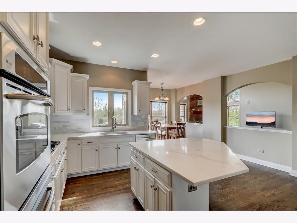
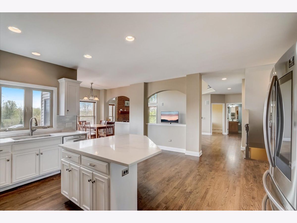
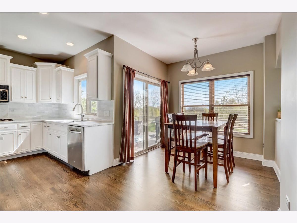
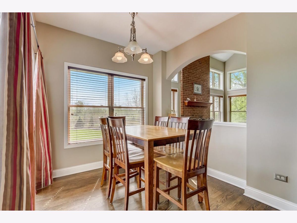
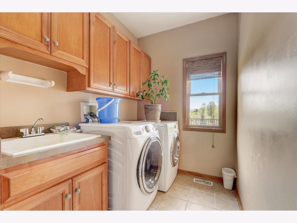
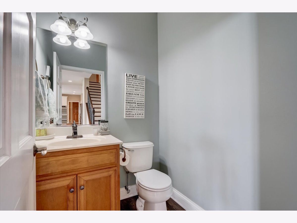
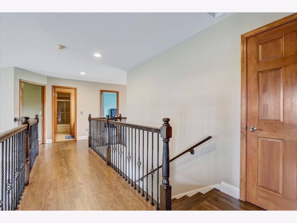
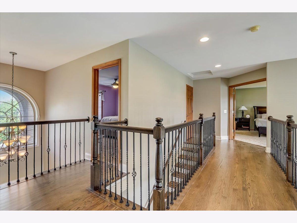
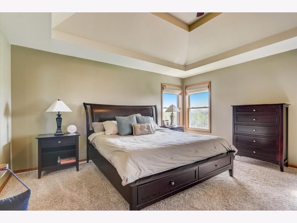
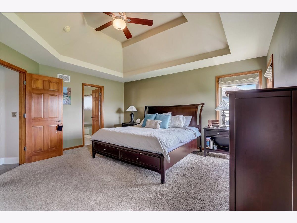
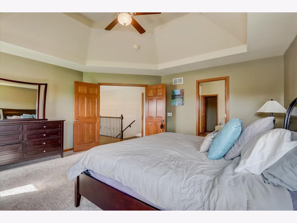
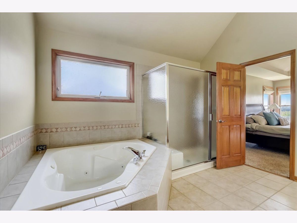
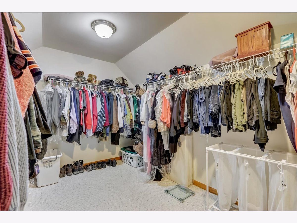
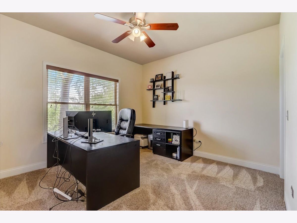
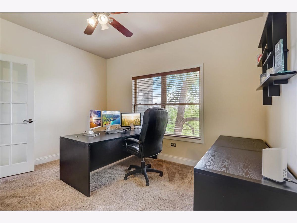
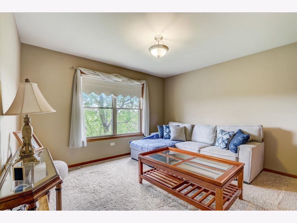
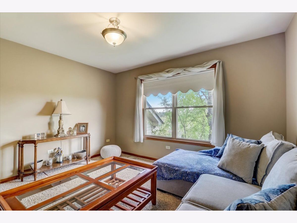
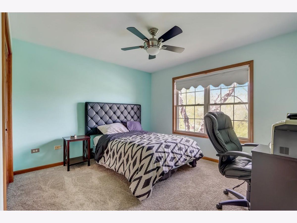
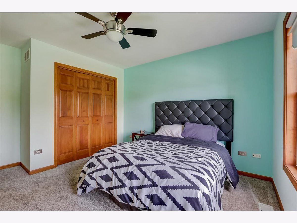
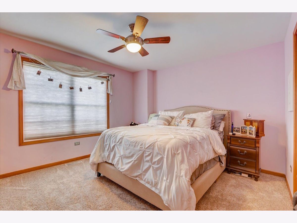
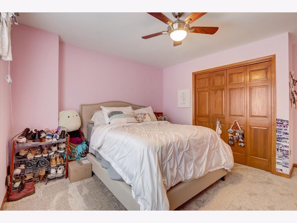
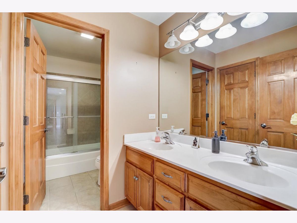
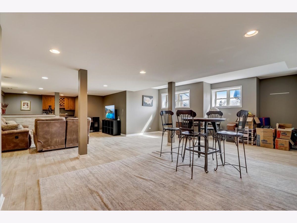
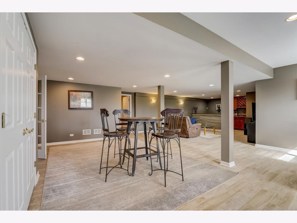
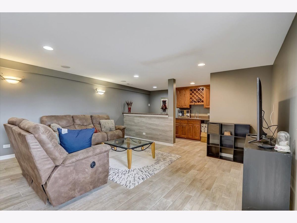
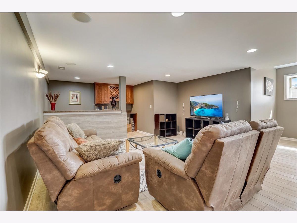
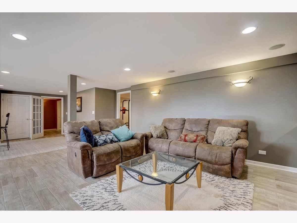
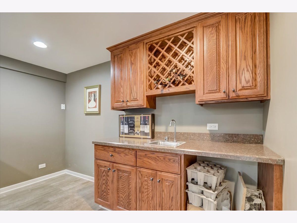
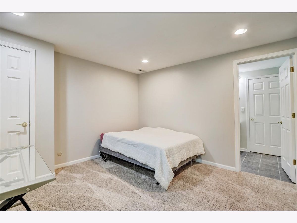
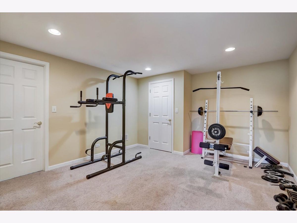
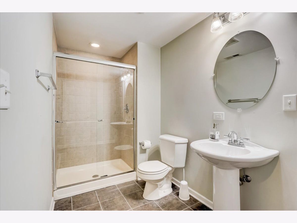
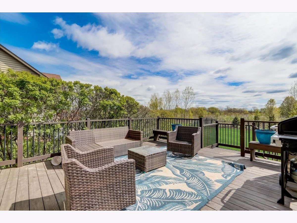
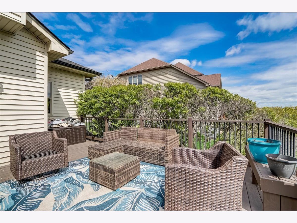
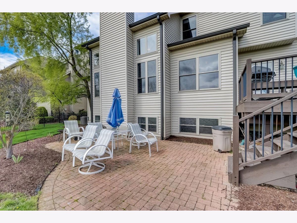
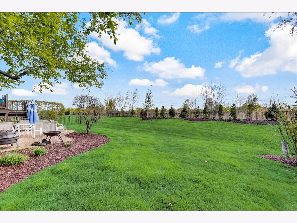
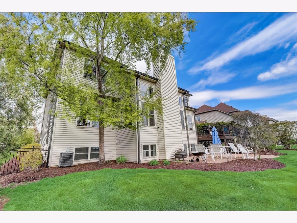
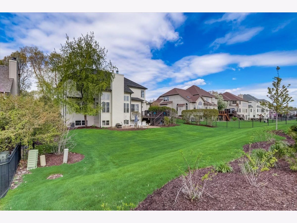
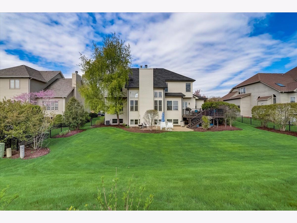
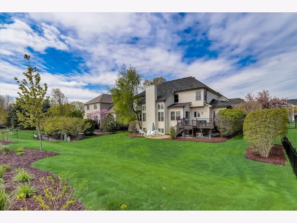
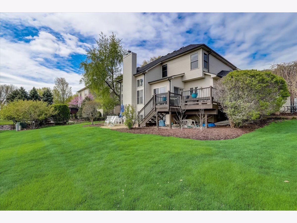
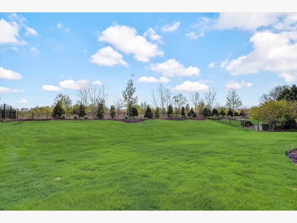
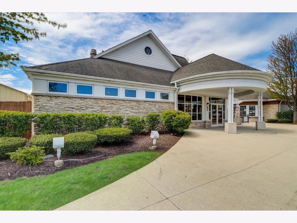
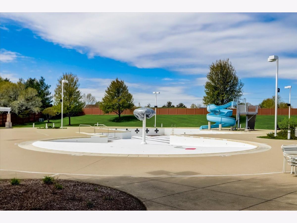
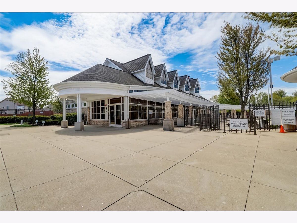
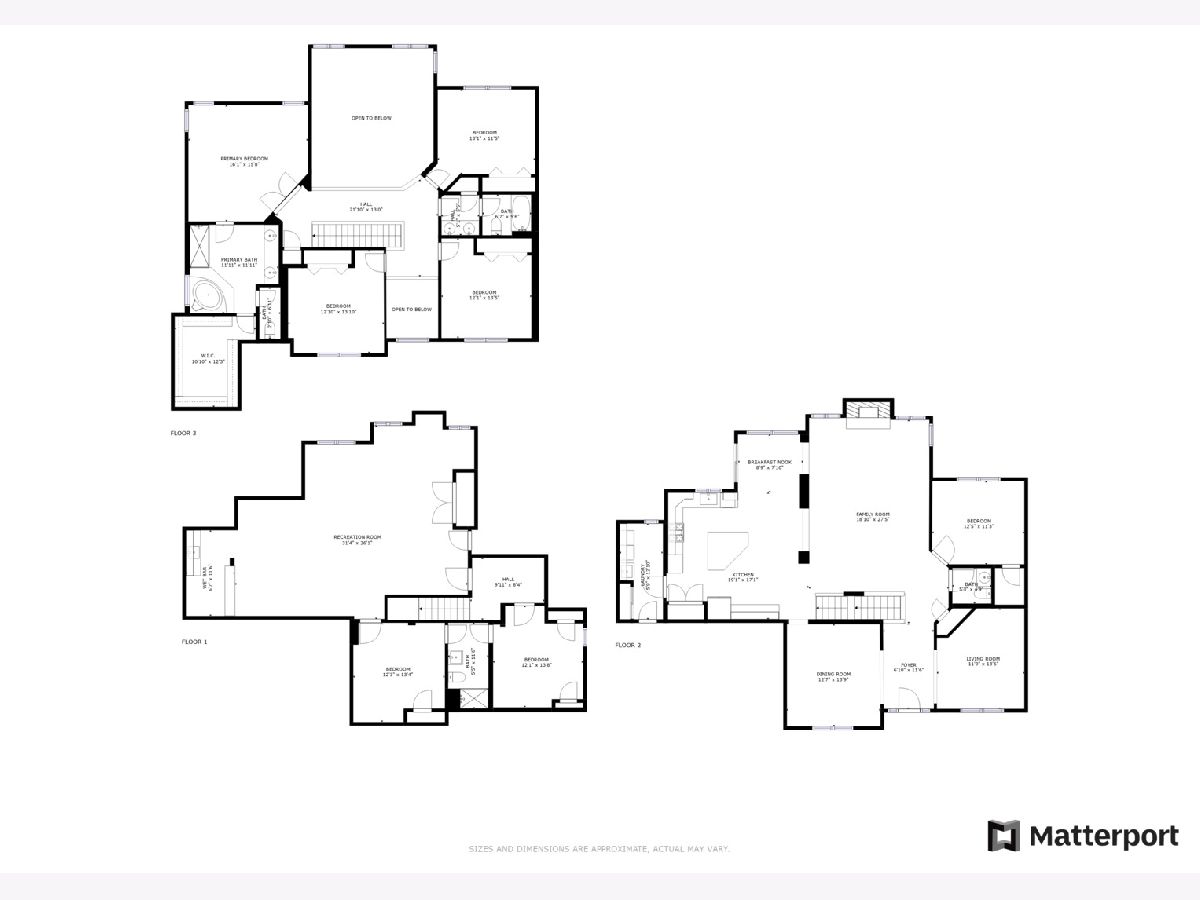
Room Specifics
Total Bedrooms: 5
Bedrooms Above Ground: 4
Bedrooms Below Ground: 1
Dimensions: —
Floor Type: —
Dimensions: —
Floor Type: —
Dimensions: —
Floor Type: —
Dimensions: —
Floor Type: —
Full Bathrooms: 4
Bathroom Amenities: Whirlpool,Separate Shower,Double Sink
Bathroom in Basement: 1
Rooms: —
Basement Description: Finished
Other Specifics
| 3 | |
| — | |
| — | |
| — | |
| — | |
| 85X154X85X154 | |
| Unfinished | |
| — | |
| — | |
| — | |
| Not in DB | |
| — | |
| — | |
| — | |
| — |
Tax History
| Year | Property Taxes |
|---|---|
| 2012 | $9,457 |
| 2013 | $10,063 |
| 2016 | $11,562 |
| 2023 | $11,562 |
Contact Agent
Nearby Similar Homes
Nearby Sold Comparables
Contact Agent
Listing Provided By
Redfin Corporation



