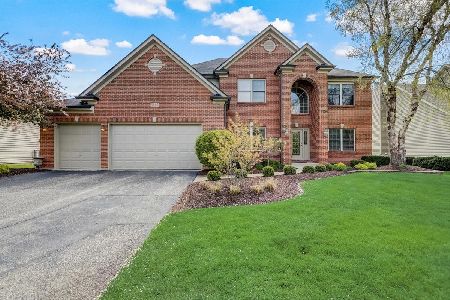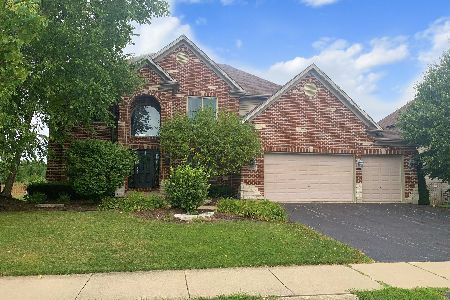5807 Rosinweed Lane, Naperville, Illinois 60564
$485,000
|
Sold
|
|
| Status: | Closed |
| Sqft: | 3,000 |
| Cost/Sqft: | $167 |
| Beds: | 4 |
| Baths: | 4 |
| Year Built: | 2003 |
| Property Taxes: | $10,063 |
| Days On Market: | 4732 |
| Lot Size: | 0,00 |
Description
Dramatic Brick Front Georgian w/ 2Stry Foyer, Stunning Kit w/Cherry Cabs, SS Appl, Island w/Breakfast Bar & Breakfast Nook/Sunroom w/SGD to Private Yard backing to Nature Preserve! Hdwd Flrs in Foyer,Fam Rm & Kit. 2 Sty Fam Rm w/Brick FP, Great Windows & Architectural Arches! 1st Flr Den! Formal Din Rm w/crn. Lux Mstr Suite w/Pvt Bath w/Whrlp Tub & WIC. Full Fin Bsmt w Rec/Game Rm with Bar, 5th & 6th BR w/Full Bath
Property Specifics
| Single Family | |
| — | |
| Georgian | |
| 2003 | |
| Full,English | |
| LEGACY | |
| No | |
| 0 |
| Will | |
| South Pointe | |
| 275 / Annual | |
| Other | |
| Lake Michigan | |
| Public Sewer | |
| 08293546 | |
| 0701224010250000 |
Nearby Schools
| NAME: | DISTRICT: | DISTANCE: | |
|---|---|---|---|
|
Grade School
Freedom Elementary School |
202 | — | |
|
Middle School
Heritage Grove Middle School |
202 | Not in DB | |
|
High School
Plainfield North High School |
202 | Not in DB | |
Property History
| DATE: | EVENT: | PRICE: | SOURCE: |
|---|---|---|---|
| 31 Jan, 2012 | Sold | $445,000 | MRED MLS |
| 18 Dec, 2011 | Under contract | $479,900 | MRED MLS |
| 10 Nov, 2011 | Listed for sale | $479,900 | MRED MLS |
| 3 Jun, 2013 | Sold | $485,000 | MRED MLS |
| 24 Mar, 2013 | Under contract | $499,900 | MRED MLS |
| 16 Mar, 2013 | Listed for sale | $499,900 | MRED MLS |
| 24 Oct, 2016 | Sold | $490,000 | MRED MLS |
| 22 Sep, 2016 | Under contract | $509,900 | MRED MLS |
| 21 Sep, 2016 | Listed for sale | $509,900 | MRED MLS |
| 7 Jul, 2023 | Sold | $725,000 | MRED MLS |
| 29 May, 2023 | Under contract | $730,000 | MRED MLS |
| — | Last price change | $739,000 | MRED MLS |
| 4 May, 2023 | Listed for sale | $739,000 | MRED MLS |
Room Specifics
Total Bedrooms: 6
Bedrooms Above Ground: 4
Bedrooms Below Ground: 2
Dimensions: —
Floor Type: Carpet
Dimensions: —
Floor Type: Carpet
Dimensions: —
Floor Type: Carpet
Dimensions: —
Floor Type: —
Dimensions: —
Floor Type: —
Full Bathrooms: 4
Bathroom Amenities: Whirlpool,Separate Shower,Double Sink
Bathroom in Basement: 1
Rooms: Bedroom 5,Bedroom 6,Breakfast Room,Den,Game Room,Recreation Room
Basement Description: Finished
Other Specifics
| 3 | |
| Concrete Perimeter | |
| Asphalt | |
| Deck, Patio, Brick Paver Patio | |
| Nature Preserve Adjacent | |
| 80X125 | |
| Unfinished | |
| Full | |
| Vaulted/Cathedral Ceilings, Hardwood Floors, In-Law Arrangement, First Floor Laundry | |
| Double Oven, Range, Microwave, Dishwasher, Refrigerator, Washer, Dryer, Disposal, Stainless Steel Appliance(s) | |
| Not in DB | |
| Clubhouse, Pool, Sidewalks, Street Lights | |
| — | |
| — | |
| Wood Burning, Gas Starter |
Tax History
| Year | Property Taxes |
|---|---|
| 2012 | $9,457 |
| 2013 | $10,063 |
| 2016 | $11,562 |
| 2023 | $11,562 |
Contact Agent
Nearby Similar Homes
Nearby Sold Comparables
Contact Agent
Listing Provided By
john greene Realtor






