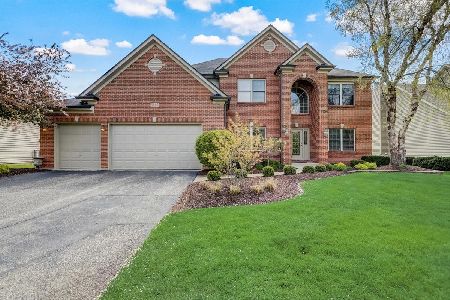5815 Rosinweed Lane, Naperville, Illinois 60564
$480,000
|
Sold
|
|
| Status: | Closed |
| Sqft: | 3,181 |
| Cost/Sqft: | $149 |
| Beds: | 3 |
| Baths: | 4 |
| Year Built: | 2003 |
| Property Taxes: | $12,040 |
| Days On Market: | 2032 |
| Lot Size: | 0,33 |
Description
Stunning South Pointe Home situated on private street features light and bright open floor plan. Fabulous two-story great room with floor to ceiling oversized windows and brick fireplace. Kitchen has custom cabinetry, Granite counter tops, Island with Breakfast bar and stainless steel Appliances. New hardwood flooring throughout main level. Huge master suite with its own sitting area, Dual sink bath, Balcony and custom walk-in closet. First floor private office with French doors. All Bedrooms are generous in size. Fully finished walkout Basement features a Bar, Fireplace, 4th Bedroom and newly remodeled full Bath. Plenty of storage. Relax outdoors on your paver patio with built-in fire-pit and fully fenced yard. Newer Roof, New sump pump, built-in speaker system, 3-car garage. Backs to forest preserve & steps to the neighborhood park! Pool bond included.
Property Specifics
| Single Family | |
| — | |
| Traditional | |
| 2003 | |
| Full,Walkout | |
| — | |
| No | |
| 0.33 |
| Will | |
| South Pointe | |
| 250 / Annual | |
| Insurance | |
| Lake Michigan | |
| Public Sewer | |
| 10810563 | |
| 7012240102300000 |
Nearby Schools
| NAME: | DISTRICT: | DISTANCE: | |
|---|---|---|---|
|
Grade School
Freedom Elementary School |
202 | — | |
|
Middle School
Heritage Grove Middle School |
202 | Not in DB | |
|
High School
Plainfield North High School |
202 | Not in DB | |
Property History
| DATE: | EVENT: | PRICE: | SOURCE: |
|---|---|---|---|
| 11 Oct, 2018 | Sold | $412,500 | MRED MLS |
| 8 Sep, 2018 | Under contract | $439,900 | MRED MLS |
| 23 Aug, 2018 | Listed for sale | $439,900 | MRED MLS |
| 25 Sep, 2020 | Sold | $480,000 | MRED MLS |
| 10 Aug, 2020 | Under contract | $475,000 | MRED MLS |
| 6 Aug, 2020 | Listed for sale | $475,000 | MRED MLS |
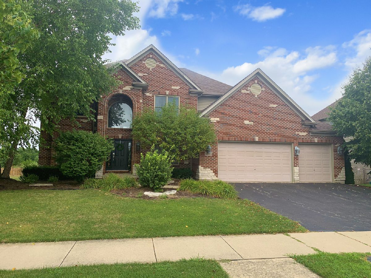
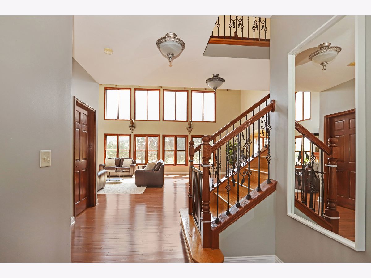
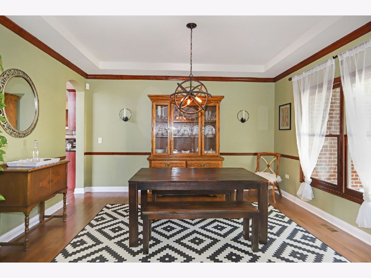
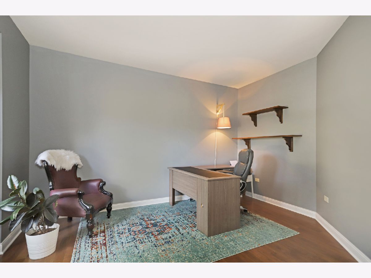
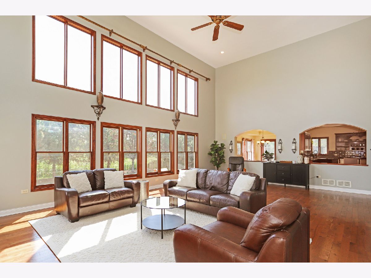
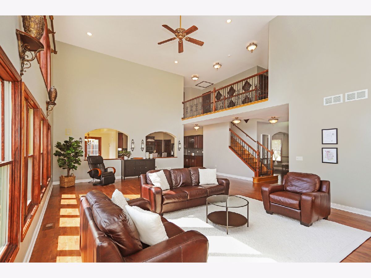
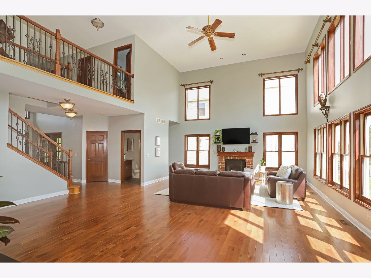
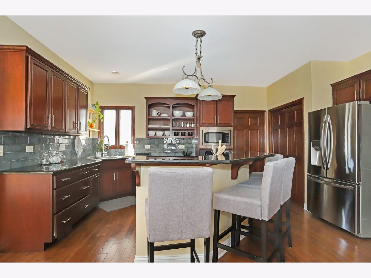
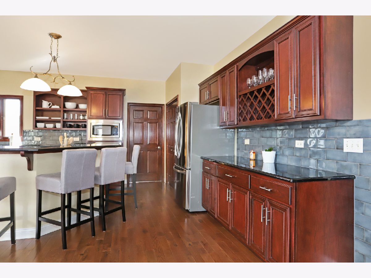
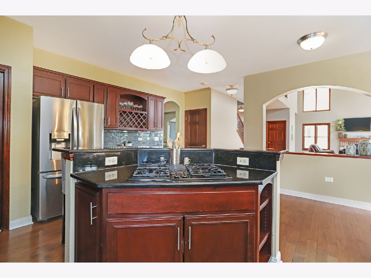
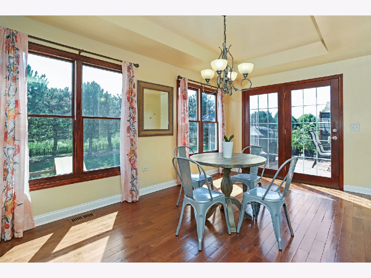
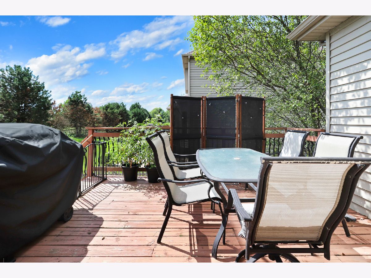
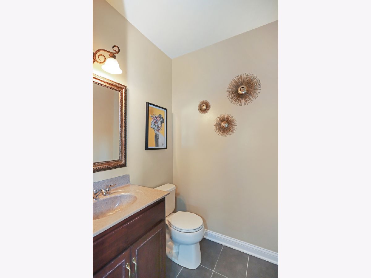
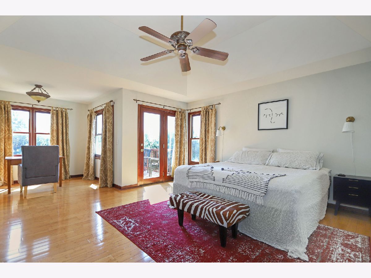
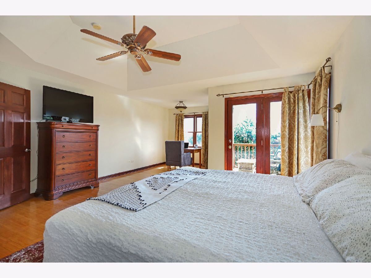
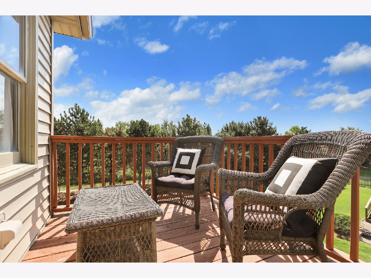
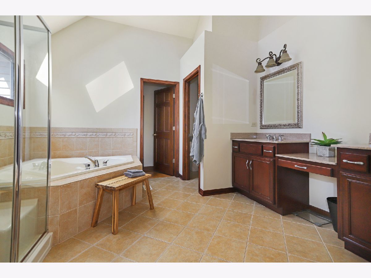
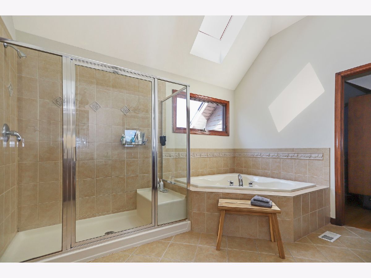
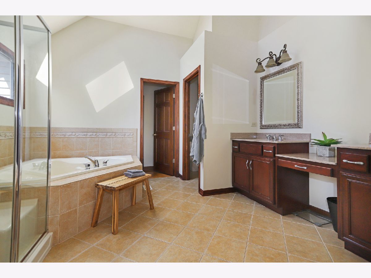
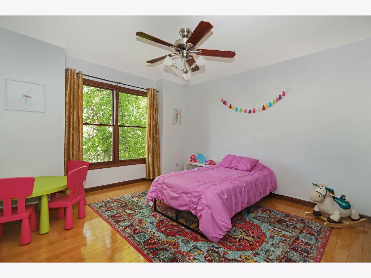
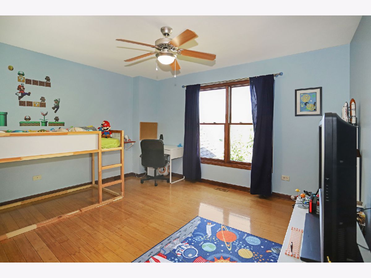
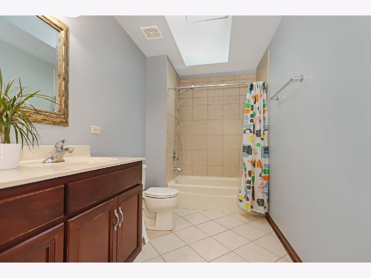
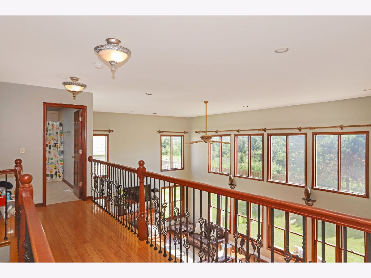
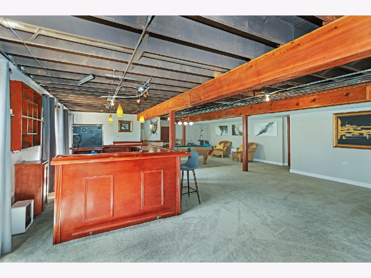
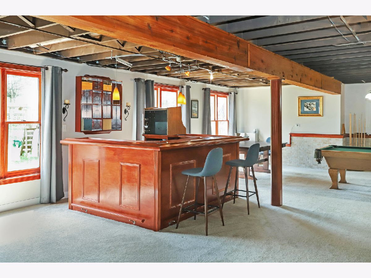
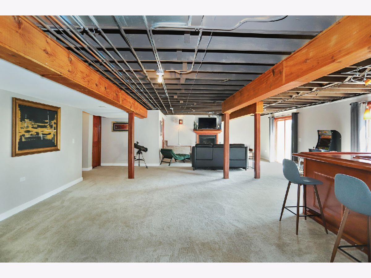
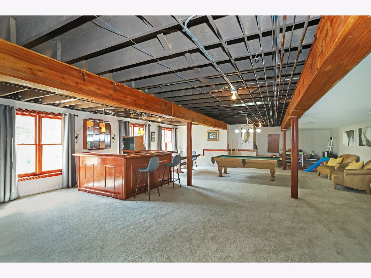
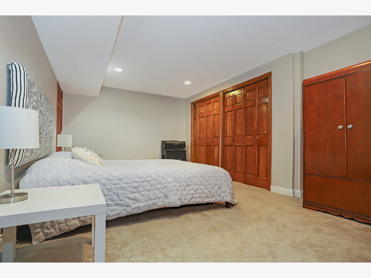
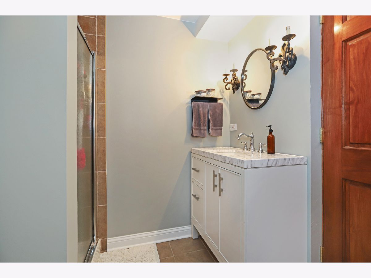
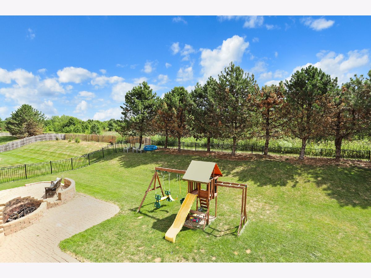
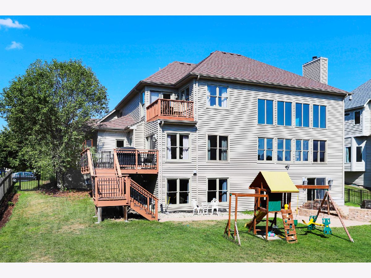
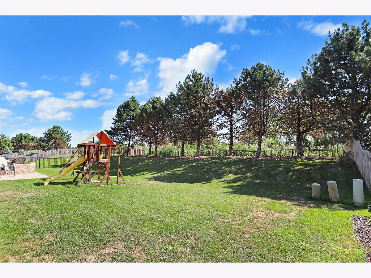
Room Specifics
Total Bedrooms: 4
Bedrooms Above Ground: 3
Bedrooms Below Ground: 1
Dimensions: —
Floor Type: Hardwood
Dimensions: —
Floor Type: Hardwood
Dimensions: —
Floor Type: Carpet
Full Bathrooms: 4
Bathroom Amenities: Separate Shower,Double Sink,Soaking Tub
Bathroom in Basement: 1
Rooms: Sun Room,Recreation Room,Foyer,Office,Sitting Room,Storage,Game Room,Walk In Closet
Basement Description: Finished,Exterior Access
Other Specifics
| 3 | |
| Concrete Perimeter | |
| Asphalt | |
| Balcony, Deck, Brick Paver Patio | |
| Forest Preserve Adjacent,Landscaped | |
| 83X154 | |
| Unfinished | |
| Full | |
| Vaulted/Cathedral Ceilings, Skylight(s), Bar-Dry, Hardwood Floors, First Floor Laundry | |
| Microwave, Dishwasher, Refrigerator, Washer, Dryer, Disposal, Stainless Steel Appliance(s), Cooktop, Built-In Oven | |
| Not in DB | |
| Clubhouse, Park, Pool, Curbs, Sidewalks, Street Lights | |
| — | |
| — | |
| Wood Burning, Gas Starter |
Tax History
| Year | Property Taxes |
|---|---|
| 2018 | $11,993 |
| 2020 | $12,040 |
Contact Agent
Nearby Similar Homes
Nearby Sold Comparables
Contact Agent
Listing Provided By
Realty Executives Advance



