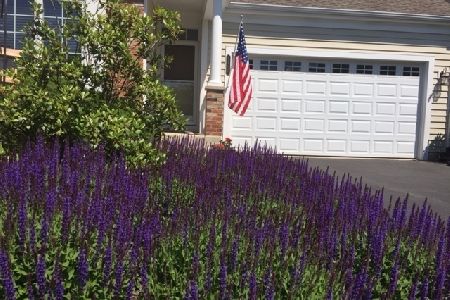5808 Prairie Ridge Road, Crystal Lake, Illinois 60014
$335,000
|
Sold
|
|
| Status: | Closed |
| Sqft: | 3,500 |
| Cost/Sqft: | $100 |
| Beds: | 4 |
| Baths: | 3 |
| Year Built: | 2005 |
| Property Taxes: | $8,462 |
| Days On Market: | 3824 |
| Lot Size: | 0,00 |
Description
Exquisite and refined. No expense spared! Stunning ranch home with full finished walkout basement. French doors, crown molding, granite counters, hardwood trim and flooring, plantation shutters are just a few of the fine touches. Homes office, open floor plan leading to a fabulous sun room over looking common area. Eat-in kitchen has pull out shelving including a shelf designed specifically for your Kitchen aid. Laundry room boasts a hidden ironing board pull out drawer as well. Double-sided fireplace shared by living room and sun room. Brick paver patio/courtyard with professional landscaping. Perfect low maintenance living.
Property Specifics
| Condos/Townhomes | |
| 1 | |
| — | |
| 2005 | |
| Full,Walkout | |
| ESSEX | |
| No | |
| — |
| Mc Henry | |
| Terra Villa | |
| 312 / Monthly | |
| Water,Lawn Care,Scavenger,Snow Removal,Other | |
| Shared Well | |
| Septic Shared | |
| 08999432 | |
| 1434426046 |
Nearby Schools
| NAME: | DISTRICT: | DISTANCE: | |
|---|---|---|---|
|
Grade School
Prairie Grove Elementary School |
46 | — | |
|
Middle School
Prairie Grove Junior High School |
46 | Not in DB | |
|
High School
Prairie Ridge High School |
155 | Not in DB | |
Property History
| DATE: | EVENT: | PRICE: | SOURCE: |
|---|---|---|---|
| 17 Nov, 2015 | Sold | $335,000 | MRED MLS |
| 13 Oct, 2015 | Under contract | $349,000 | MRED MLS |
| — | Last price change | $355,000 | MRED MLS |
| 31 Jul, 2015 | Listed for sale | $355,000 | MRED MLS |
Room Specifics
Total Bedrooms: 4
Bedrooms Above Ground: 4
Bedrooms Below Ground: 0
Dimensions: —
Floor Type: Carpet
Dimensions: —
Floor Type: Carpet
Dimensions: —
Floor Type: Carpet
Full Bathrooms: 3
Bathroom Amenities: Whirlpool,Separate Shower,Double Sink
Bathroom in Basement: 1
Rooms: Exercise Room,Foyer,Office,Heated Sun Room,Utility Room-Lower Level
Basement Description: Finished
Other Specifics
| 2 | |
| Concrete Perimeter | |
| Asphalt | |
| — | |
| Common Grounds,Landscaped | |
| 100X40 | |
| — | |
| Full | |
| Hardwood Floors, First Floor Bedroom, First Floor Laundry, First Floor Full Bath | |
| Range, Microwave, Dishwasher, Refrigerator, Washer, Dryer, Disposal | |
| Not in DB | |
| — | |
| — | |
| — | |
| Gas Log |
Tax History
| Year | Property Taxes |
|---|---|
| 2015 | $8,462 |
Contact Agent
Nearby Similar Homes
Nearby Sold Comparables
Contact Agent
Listing Provided By
RE/MAX Advantage Realty




