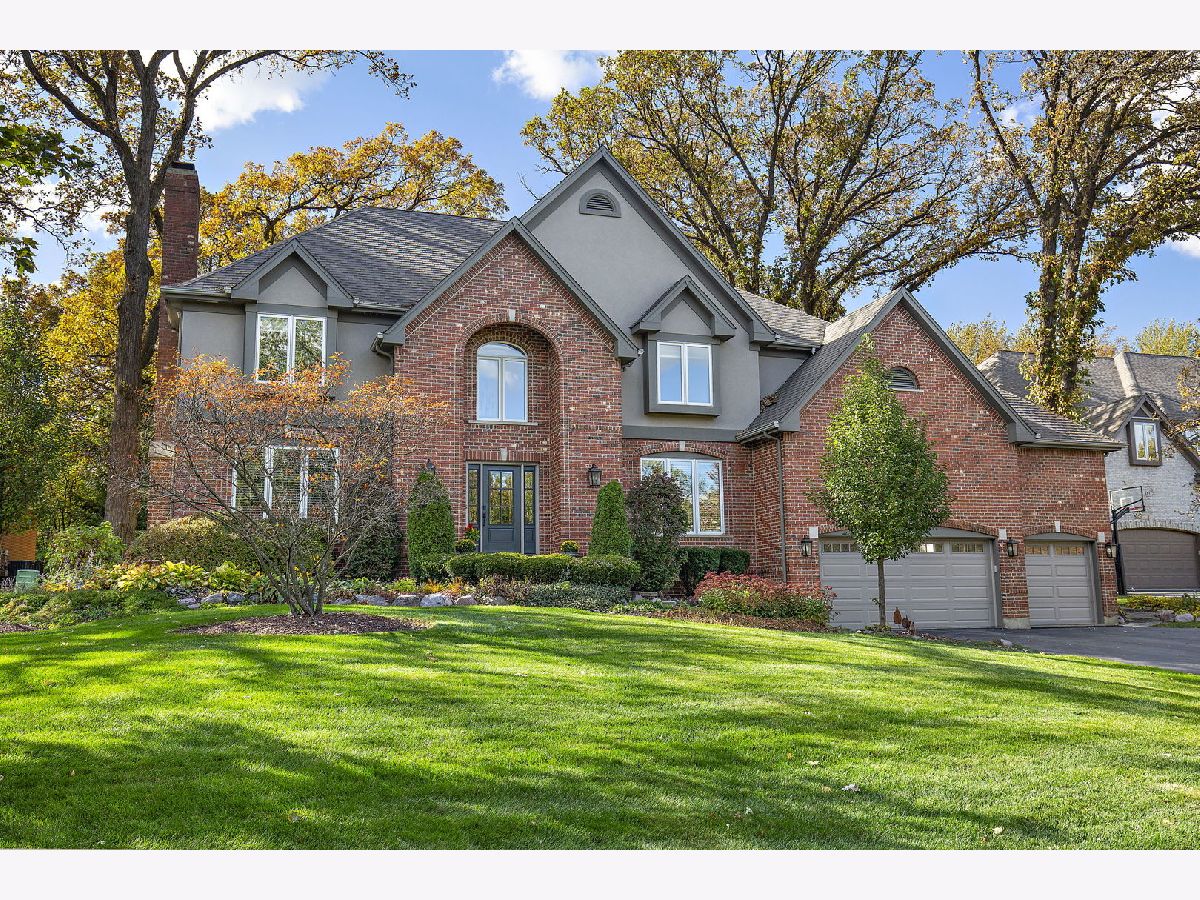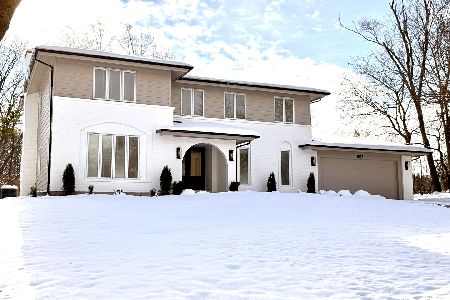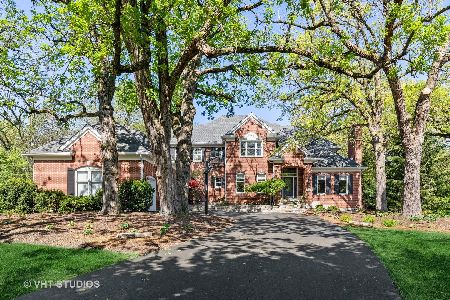581 Chateaux Bourne Drive, Barrington, Illinois 60010
$829,000
|
Sold
|
|
| Status: | Closed |
| Sqft: | 3,666 |
| Cost/Sqft: | $226 |
| Beds: | 4 |
| Baths: | 5 |
| Year Built: | 1997 |
| Property Taxes: | $15,838 |
| Days On Market: | 1786 |
| Lot Size: | 0,48 |
Description
SOLD DURING PROCESSING! Stunning custom home in rarely available Chateaux Bourne neighborhood. Location, location, location! Located within the Village of Barrington on beautifully landscaped lot with perennials galore! In-district for Barrington Park District, easy walk to Blue Ribbon Lines Elementary and Station Middle schools, city water/sewer....WOW!! Beautiful modern glass front door welcomes you into the two story foyer with central staircase and views to the two story family room beyond. The chef's kitchen with custom furniture quality 42" cabinetry, granite counters, hammered copper farm sink and high end appliances is open to the family room with brick fireplace. Natural light floods in through walls of windows. Parties will flow from the kitchen to the new composite deck. Double French doors separate the first floor study from the noise of family activities. This makes it the perfect spot to work remote! Upstairs you'll find four spacious bedrooms with great closets and 3 full baths! One princess suite plus two bedrooms that share a Jack 'n' Jill bath! Morning traffic jams will be a distant memory. Master spa bath with separate tub and shower and double vanity. The basement is finished and has a full bath (great place to clean up after a workout!) Large three car garage with high ceilings offers tons of storage space. Newer roof and mechanicals. 10++
Property Specifics
| Single Family | |
| — | |
| Traditional | |
| 1997 | |
| Full | |
| — | |
| No | |
| 0.48 |
| Cook | |
| Chateaux Bourne | |
| 450 / Annual | |
| Insurance,Other | |
| Public | |
| Public Sewer | |
| 11091855 | |
| 02061100140000 |
Nearby Schools
| NAME: | DISTRICT: | DISTANCE: | |
|---|---|---|---|
|
Grade School
Arnett C Lines Elementary School |
220 | — | |
|
Middle School
Barrington Middle School - Stati |
220 | Not in DB | |
|
High School
Barrington High School |
220 | Not in DB | |
Property History
| DATE: | EVENT: | PRICE: | SOURCE: |
|---|---|---|---|
| 8 Jun, 2021 | Sold | $829,000 | MRED MLS |
| 1 Mar, 2021 | Under contract | $829,000 | MRED MLS |
| 18 Feb, 2021 | Listed for sale | $829,000 | MRED MLS |

Room Specifics
Total Bedrooms: 4
Bedrooms Above Ground: 4
Bedrooms Below Ground: 0
Dimensions: —
Floor Type: Carpet
Dimensions: —
Floor Type: Carpet
Dimensions: —
Floor Type: Carpet
Full Bathrooms: 5
Bathroom Amenities: Separate Shower,Double Sink,Soaking Tub
Bathroom in Basement: 1
Rooms: Breakfast Room,Office,Recreation Room,Foyer,Walk In Closet
Basement Description: Finished
Other Specifics
| 3 | |
| Concrete Perimeter | |
| Asphalt | |
| Deck, Storms/Screens | |
| Landscaped | |
| 69X196X93X204X32 | |
| Full,Unfinished | |
| Full | |
| Vaulted/Cathedral Ceilings, Hardwood Floors, First Floor Laundry, Built-in Features, Walk-In Closet(s), Open Floorplan | |
| Microwave, Dishwasher, Refrigerator, Washer, Dryer, Disposal, Wine Refrigerator, Cooktop, Built-In Oven, Range Hood, Water Softener Owned | |
| Not in DB | |
| Curbs, Street Paved | |
| — | |
| — | |
| Wood Burning, Attached Fireplace Doors/Screen, Gas Log, Gas Starter |
Tax History
| Year | Property Taxes |
|---|---|
| 2021 | $15,838 |
Contact Agent
Nearby Similar Homes
Nearby Sold Comparables
Contact Agent
Listing Provided By
@properties







