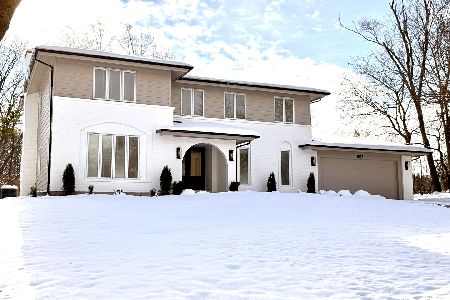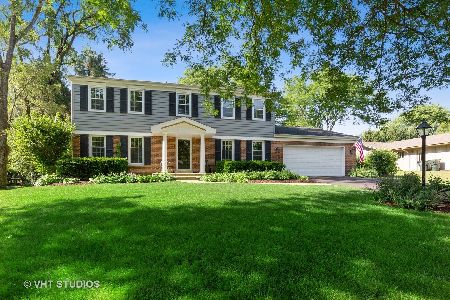599 Chateaux Bourne Drive, Barrington, Illinois 60010
$1,000,000
|
Sold
|
|
| Status: | Closed |
| Sqft: | 4,613 |
| Cost/Sqft: | $221 |
| Beds: | 4 |
| Baths: | 5 |
| Year Built: | 1997 |
| Property Taxes: | $18,921 |
| Days On Market: | 2934 |
| Lot Size: | 0,57 |
Description
SOLD DURING PROCESSING...Stunning & rarely avail Chateaux Bourne custom home. All brick w/curb appeal galore...newer architectural shingle roof (2014), prof landscaping, concrete driveway & brick paver walks & patio tucked away on a quiet cul-de-sac only min. from Metra, Village & Deer Park. Neighborhood kids walk together to school (K-8). So much is new! Fabulous floor plan w/two story great rm w/stone fireplace open to newer chef's kitchen (2015) w/cherry Amish cabinets, 48" Wolf range w/6 burners, grill & 2 ovens, granite counters, handmade tile backsplash . Travertine flrs in kitchen/mudrm & foyer. 1st flr private study w/beveled french drs. New herringbone cherry flrs w/wenge inset & wainscot in spacious dining rm that easily seats 12. Spa-like master w/gas frplc, steam shower, water closet & HUGE closet. Fin Eng. LL w/bar, wine cellar w/mosaic stone flr, & full bath. New HVAC (2015) City water/sewer! Owners rarely leave this neighborhood! Seller is a IL license real estate broker
Property Specifics
| Single Family | |
| — | |
| Colonial | |
| 1997 | |
| Full,English | |
| CUSTOM | |
| No | |
| 0.57 |
| Cook | |
| Chateaux Bourne | |
| 400 / Annual | |
| Insurance,Other | |
| Public | |
| Public Sewer | |
| 09822847 | |
| 02061100170000 |
Nearby Schools
| NAME: | DISTRICT: | DISTANCE: | |
|---|---|---|---|
|
Grade School
Arnett C Lines Elementary School |
220 | — | |
|
Middle School
Barrington Middle School - Stati |
220 | Not in DB | |
|
High School
Barrington High School |
220 | Not in DB | |
Property History
| DATE: | EVENT: | PRICE: | SOURCE: |
|---|---|---|---|
| 8 Jan, 2018 | Sold | $1,000,000 | MRED MLS |
| 28 Dec, 2017 | Under contract | $1,020,000 | MRED MLS |
| 28 Dec, 2017 | Listed for sale | $1,020,000 | MRED MLS |
Room Specifics
Total Bedrooms: 4
Bedrooms Above Ground: 4
Bedrooms Below Ground: 0
Dimensions: —
Floor Type: Carpet
Dimensions: —
Floor Type: Carpet
Dimensions: —
Floor Type: Carpet
Full Bathrooms: 5
Bathroom Amenities: Whirlpool,Separate Shower,Steam Shower,Double Sink,Full Body Spray Shower
Bathroom in Basement: 1
Rooms: Breakfast Room,Den,Game Room,Theatre Room,Foyer,Walk In Closet
Basement Description: Finished
Other Specifics
| 3 | |
| Concrete Perimeter | |
| Concrete | |
| Deck, Brick Paver Patio, Storms/Screens | |
| Cul-De-Sac,Landscaped | |
| 67X202X209X343 | |
| Full,Unfinished | |
| Full | |
| Vaulted/Cathedral Ceilings, Skylight(s), Bar-Dry, Bar-Wet, Hardwood Floors, First Floor Laundry | |
| Range, Microwave, Dishwasher, High End Refrigerator, Bar Fridge, Disposal, Indoor Grill, Stainless Steel Appliance(s), Wine Refrigerator, Range Hood | |
| Not in DB | |
| Street Paved | |
| — | |
| — | |
| Wood Burning, Attached Fireplace Doors/Screen, Gas Log |
Tax History
| Year | Property Taxes |
|---|---|
| 2018 | $18,921 |
Contact Agent
Nearby Similar Homes
Nearby Sold Comparables
Contact Agent
Listing Provided By
@properties








