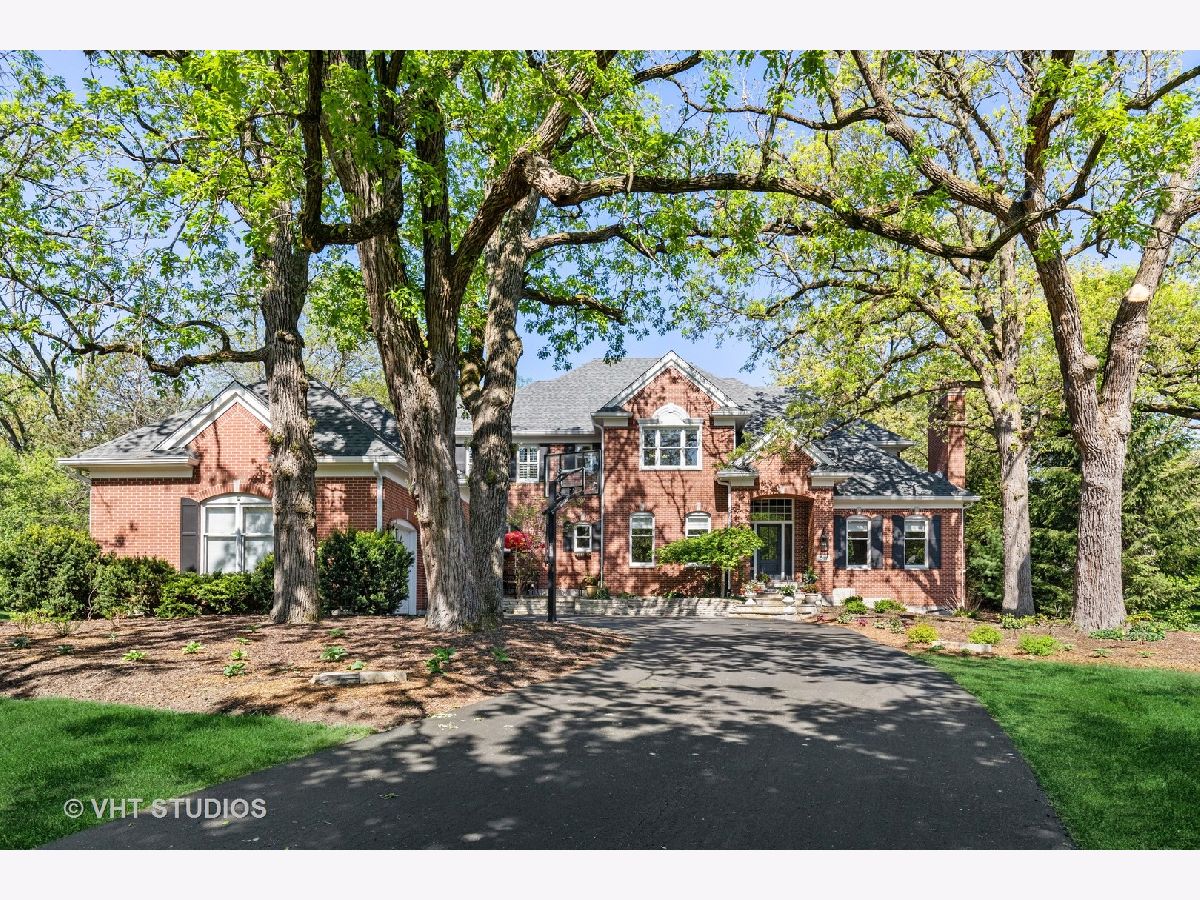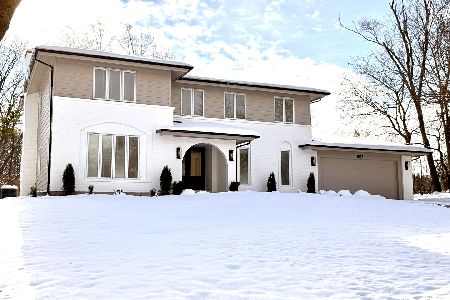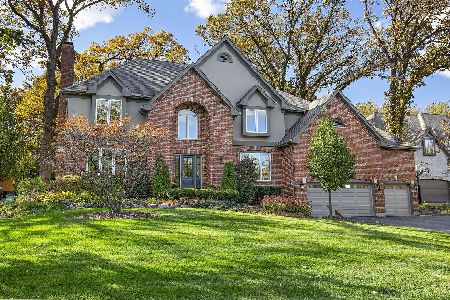571 Chateaux Bourne Drive, Barrington, Illinois 60010
$1,195,000
|
Sold
|
|
| Status: | Closed |
| Sqft: | 5,600 |
| Cost/Sqft: | $213 |
| Beds: | 4 |
| Baths: | 5 |
| Year Built: | 1997 |
| Property Taxes: | $15,244 |
| Days On Market: | 1332 |
| Lot Size: | 0,46 |
Description
Like brand new construction with high end finishes! Totally remodeled in 2021 from top to bottom! Stately Georgian sits amid the oaks on a gorgeous half acre interior lot in sought after Chateaux Bourne in the Village. Ideally located within easy walk or bike to Blue Ribbon Lines Elementary and Station Middle Schools, Village shopping/dining and the Metra station. Incredible open floorplan flows beautifully for family life and entertaining. So much curb appeal! New 50+ year architectural shingle roof, gutters and gutter guards. New exterior paint & light fixtures. Newer driveway, garage doors & openers, bluestone front steps & courtyard (2012) (the site for nightly wine breaks!) The sunroom next to the courtyard is a great place for morning coffee on rainy or cool days. Newly updated landscaping. Enter through the new front door to the open two-story foyer with central staircase with new iron balusters. All new interior light fixtures add a ton of character (the jewelry of the home!). The living room is an often used gathering spot with Restoration Hardware chandelier and new honed granite fireplace surround. The kitchen is designed for a true chef with 6-burner Wolf range & hood, 2 additional Wolf ovens (yes, three ovens makes the ideal spot for Christmas cookie baking parties), Sub-Zero French door refrigerator, fossilized Jerusalem limestone counter on the island and in the butler's pantry, soapstone counters on the perimeter counters and Calacatta Gold marble back splash tile. The adjoining butler's pantry is equipped with Kitchen-Aid wine fridge, beverage fridge and refrigerator/freezer drawers with ice maker. Soft-close hardware on cabinets & drawers, LED under-cabinet lighting & plantation shutters complete the kitchen. The powder room is very classic with Restoration Hardware marble and hammered brass vanity, mosaic stone floor, West Elm lighting & Pottery Barn hardware. The master retreat is ideally located on the other side of the upstairs away from the other bedrooms and has a massive closet. The new master bath has marble wifi enabled heated floor, lighted LED mirrors, Victoria & Albert soaking tub, Crosswater London fixtures and mosaic marble tub & shower surround. The blue double vanity pairs beautifully with the marble. Separate water closet. Two additional upstairs baths (one in the princess suite) eliminate morning traffic jams. All bedrooms are large with great closet space. Newly refinished hardwood floors, stair railings and carpet. New baseboards and matte black door knobs and hinges. The basement has new vinyl plank flooring, 5th bedroom, full bath, 2nd kitchen and home theater. Don't worry, there is still room for a large workshop and separate storage room. The 3 car garage floor has a new commercial Polyurea coating with warranty. Ecobee wifi smart thermostats, Ring Doorbell, Lutron wifi dimmers, Brilliant control pad in master. Newer Trane furnaces, and ACs plus humidifiers (2020), Navien tankless hot water heater (2018), sump pump (2021). City water and sewer. In-district for Barrington Park District. Sellers are licensed Illinois real estate brokers.
Property Specifics
| Single Family | |
| — | |
| — | |
| 1997 | |
| — | |
| CUSTOM | |
| No | |
| 0.46 |
| Cook | |
| Chateaux Bourne | |
| 450 / Annual | |
| — | |
| — | |
| — | |
| 11407175 | |
| 02061100130000 |
Nearby Schools
| NAME: | DISTRICT: | DISTANCE: | |
|---|---|---|---|
|
Grade School
Arnett C Lines Elementary School |
220 | — | |
|
Middle School
Barrington Middle School - Stati |
220 | Not in DB | |
|
High School
Barrington High School |
220 | Not in DB | |
Property History
| DATE: | EVENT: | PRICE: | SOURCE: |
|---|---|---|---|
| 4 Aug, 2022 | Sold | $1,195,000 | MRED MLS |
| 11 Jun, 2022 | Under contract | $1,195,000 | MRED MLS |
| 18 May, 2022 | Listed for sale | $1,195,000 | MRED MLS |





























































Room Specifics
Total Bedrooms: 5
Bedrooms Above Ground: 4
Bedrooms Below Ground: 1
Dimensions: —
Floor Type: —
Dimensions: —
Floor Type: —
Dimensions: —
Floor Type: —
Dimensions: —
Floor Type: —
Full Bathrooms: 5
Bathroom Amenities: Separate Shower,Double Sink,Soaking Tub
Bathroom in Basement: 1
Rooms: —
Basement Description: Finished,Egress Window
Other Specifics
| 3 | |
| — | |
| Asphalt | |
| — | |
| — | |
| 84X196X111X168X25 | |
| Full,Unfinished | |
| — | |
| — | |
| — | |
| Not in DB | |
| — | |
| — | |
| — | |
| — |
Tax History
| Year | Property Taxes |
|---|---|
| 2022 | $15,244 |
Contact Agent
Nearby Similar Homes
Nearby Sold Comparables
Contact Agent
Listing Provided By
@properties Christie's International Real Estate







