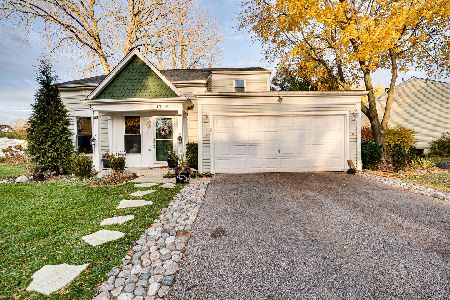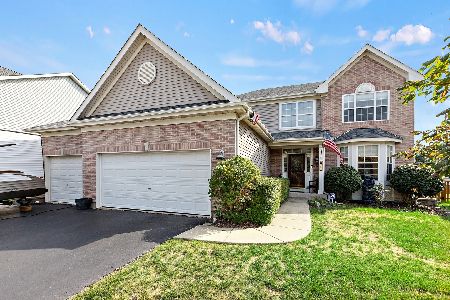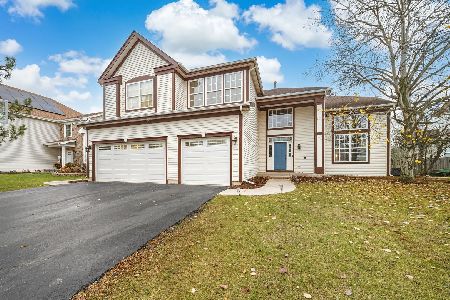581 Lake Cornish Way, Algonquin, Illinois 60102
$285,000
|
Sold
|
|
| Status: | Closed |
| Sqft: | 2,396 |
| Cost/Sqft: | $123 |
| Beds: | 4 |
| Baths: | 3 |
| Year Built: | 2001 |
| Property Taxes: | $7,619 |
| Days On Market: | 2377 |
| Lot Size: | 0,25 |
Description
Wonderful location in Algonquin Lakes; east of the river, close to shopping, restaurants & downtown Algonquin. Immaculately maintained and move-in ready. Open floor plan includes a dramatic two story foyer. Spacious kitchen offers all stainless steel appliances, island, pantry & butler's pantry and provides access to the fenced in backyard with paver patio with fire-pit. 4 large bedrooms including the Master Suite with private Bath featuring a separate Soaking Tub and a large Walk-In Shower, double sinks. Mudroom and Laundry lead to the Finished/Heated 3 Car Garage with Epoxy Floor and built in Cabinetry. Custom Shed w/Full Electric.
Property Specifics
| Single Family | |
| — | |
| Traditional | |
| 2001 | |
| Full | |
| ASHFORD | |
| No | |
| 0.25 |
| Kane | |
| Algonquin Lakes | |
| — / Not Applicable | |
| None | |
| Public | |
| Public Sewer | |
| 10460103 | |
| 0302153009 |
Nearby Schools
| NAME: | DISTRICT: | DISTANCE: | |
|---|---|---|---|
|
Grade School
Algonquin Lake Elementary School |
300 | — | |
|
Middle School
Algonquin Middle School |
300 | Not in DB | |
|
High School
Dundee-crown High School |
300 | Not in DB | |
Property History
| DATE: | EVENT: | PRICE: | SOURCE: |
|---|---|---|---|
| 24 Oct, 2019 | Sold | $285,000 | MRED MLS |
| 25 Sep, 2019 | Under contract | $294,900 | MRED MLS |
| — | Last price change | $300,000 | MRED MLS |
| 23 Jul, 2019 | Listed for sale | $304,900 | MRED MLS |
| 22 Nov, 2021 | Sold | $355,000 | MRED MLS |
| 4 Oct, 2021 | Under contract | $339,000 | MRED MLS |
| 17 Sep, 2021 | Listed for sale | $339,000 | MRED MLS |
Room Specifics
Total Bedrooms: 4
Bedrooms Above Ground: 4
Bedrooms Below Ground: 0
Dimensions: —
Floor Type: Carpet
Dimensions: —
Floor Type: Carpet
Dimensions: —
Floor Type: Carpet
Full Bathrooms: 3
Bathroom Amenities: Separate Shower,Double Sink,Soaking Tub
Bathroom in Basement: 0
Rooms: Eating Area
Basement Description: Unfinished
Other Specifics
| 3 | |
| Concrete Perimeter | |
| Asphalt | |
| Patio, Brick Paver Patio, Fire Pit | |
| Fenced Yard,Landscaped | |
| 75 X 149 X 76 X 137 | |
| Unfinished | |
| Full | |
| First Floor Laundry | |
| Range, Microwave, Dishwasher, Refrigerator, Washer, Dryer, Disposal, Stainless Steel Appliance(s) | |
| Not in DB | |
| Sidewalks, Street Lights, Street Paved | |
| — | |
| — | |
| Attached Fireplace Doors/Screen, Gas Log, Gas Starter |
Tax History
| Year | Property Taxes |
|---|---|
| 2019 | $7,619 |
| 2021 | $8,510 |
Contact Agent
Nearby Similar Homes
Nearby Sold Comparables
Contact Agent
Listing Provided By
RE/MAX Unlimited Northwest







