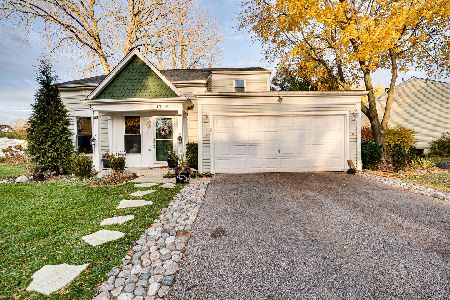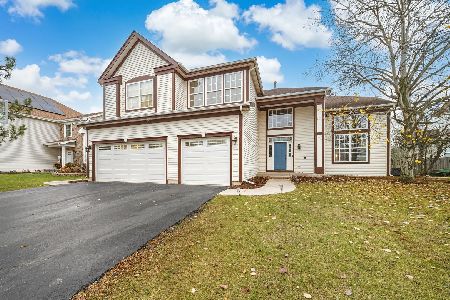581 Lake Cornish Way, Algonquin, Illinois 60102
$355,000
|
Sold
|
|
| Status: | Closed |
| Sqft: | 3,623 |
| Cost/Sqft: | $94 |
| Beds: | 4 |
| Baths: | 3 |
| Year Built: | 2001 |
| Property Taxes: | $8,510 |
| Days On Market: | 1590 |
| Lot Size: | 0,25 |
Description
***Highest and Best due by Monday (10/4) at 12pm please. ***. Great family-friendly home and location in Algonquin Lakes, with a neighborhood park/playground, very near Algonquin Lakes Elementary School, Quarry View Disc Golf course, and Algonquin Lakes Park. The home is close to downtown Algonquin, shopping and restaurants. The home's 2-story foyer leads to a bright and airy open floor plan. Separate dining room. Living room opens to the family room and spacious kitchen, with center island, eating area space, stainless steel appliances, pantry, butler's pantry, and loads of cabinets! The laundry/mud room is located off the 3 car heated garage. Upstairs are 4 large bedrooms, including the master suite with private large walk-in shower, soaking tub and double sink vanity. The fenced back yard features a large brick paver patio with fire pit and lovely shade tree. For additional storage space, there's a separate, fully electric, 9.6'X10' locked shed. The expansive, full basement already has wall to wall carpeting and is ready for your finishing design. Move-in ready for you!
Property Specifics
| Single Family | |
| — | |
| — | |
| 2001 | |
| Full | |
| — | |
| No | |
| 0.25 |
| Kane | |
| Algonquin Lakes | |
| — / Not Applicable | |
| None | |
| Public | |
| Public Sewer | |
| 11222056 | |
| 0302153009 |
Nearby Schools
| NAME: | DISTRICT: | DISTANCE: | |
|---|---|---|---|
|
Grade School
Algonquin Lake Elementary School |
300 | — | |
|
Middle School
Algonquin Middle School |
300 | Not in DB | |
|
High School
Dundee-crown High School |
300 | Not in DB | |
Property History
| DATE: | EVENT: | PRICE: | SOURCE: |
|---|---|---|---|
| 24 Oct, 2019 | Sold | $285,000 | MRED MLS |
| 25 Sep, 2019 | Under contract | $294,900 | MRED MLS |
| — | Last price change | $300,000 | MRED MLS |
| 23 Jul, 2019 | Listed for sale | $304,900 | MRED MLS |
| 22 Nov, 2021 | Sold | $355,000 | MRED MLS |
| 4 Oct, 2021 | Under contract | $339,000 | MRED MLS |
| 17 Sep, 2021 | Listed for sale | $339,000 | MRED MLS |
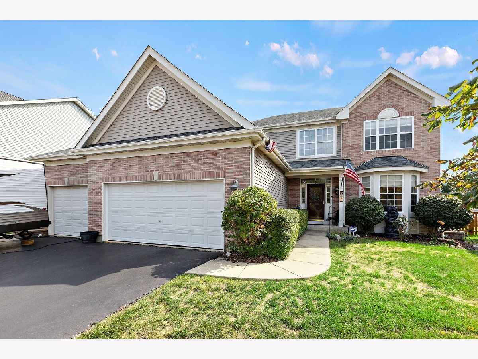
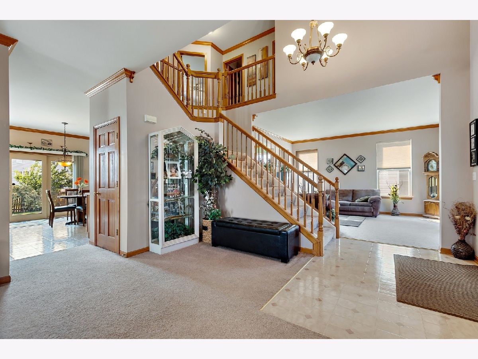
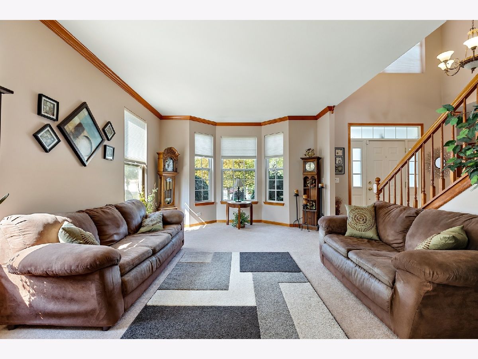
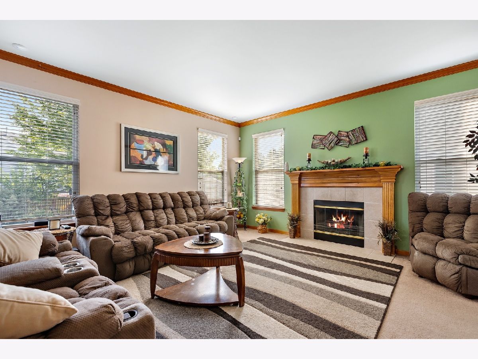
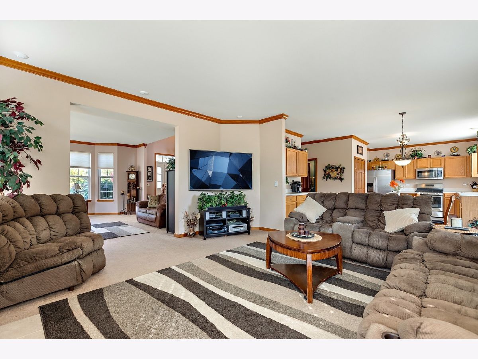
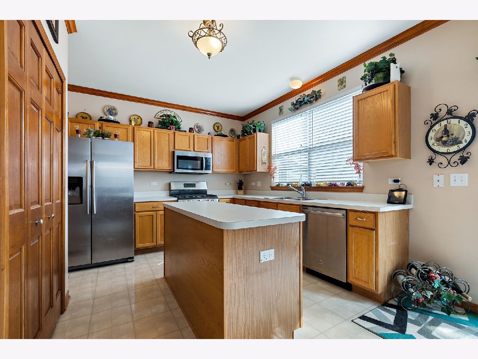
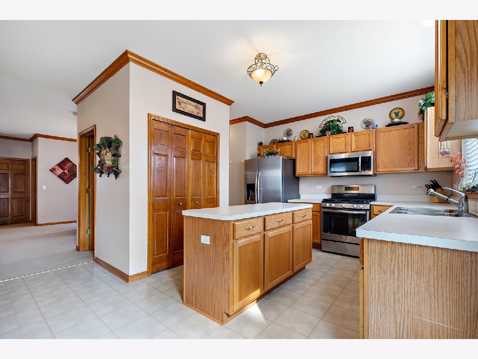
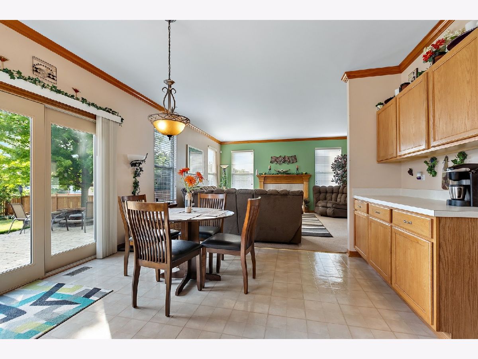
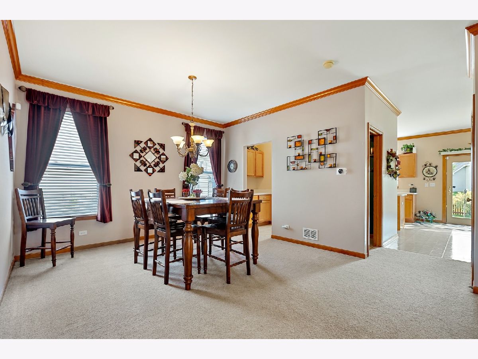
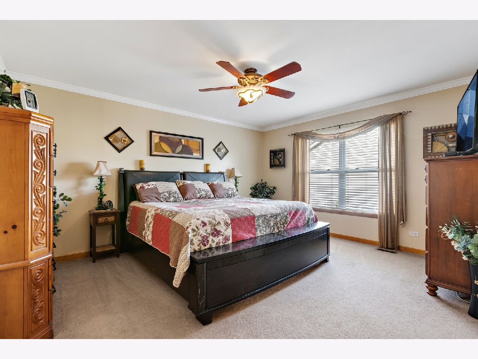
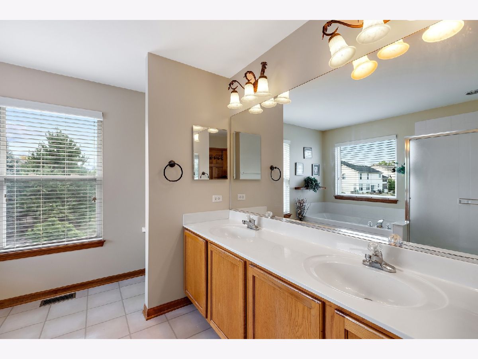
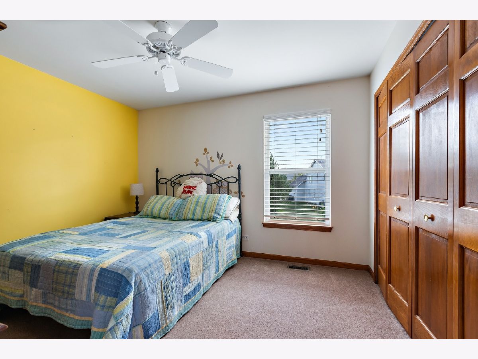
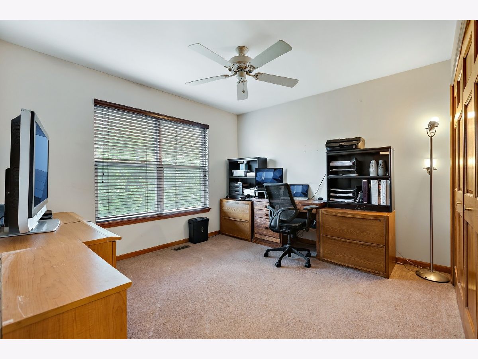
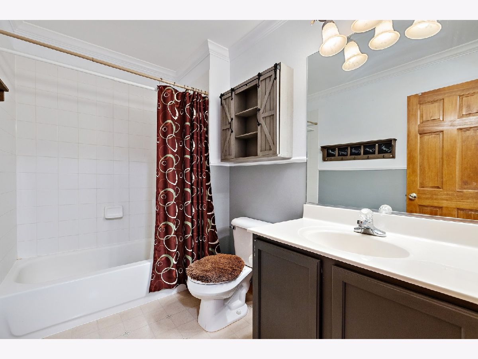
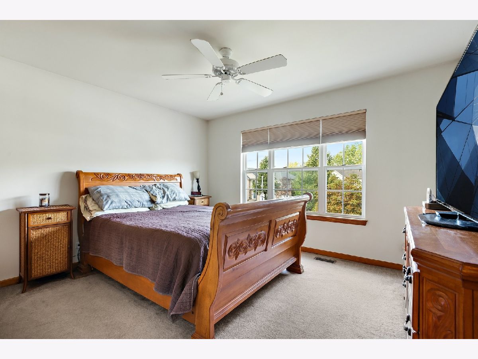
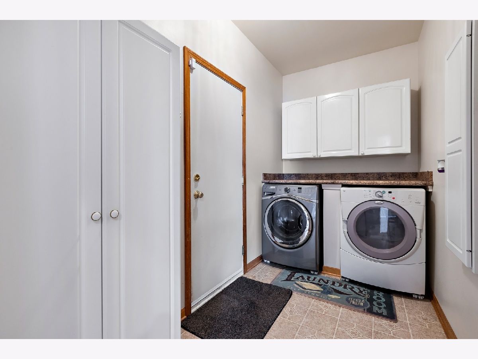
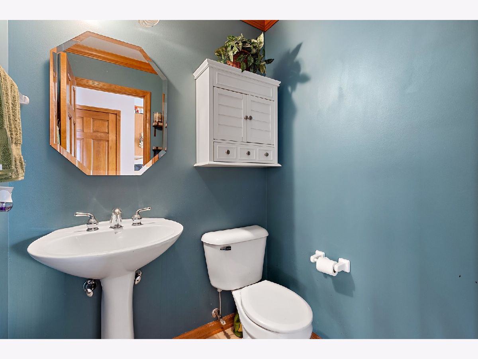
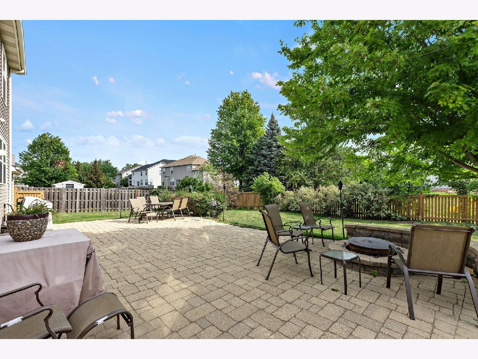
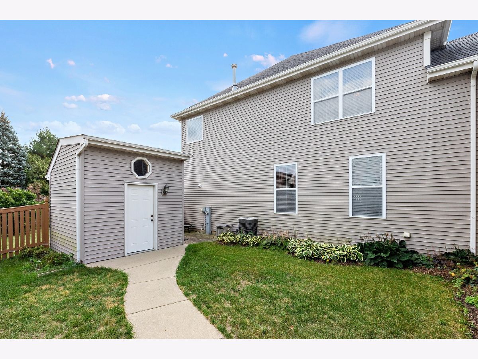
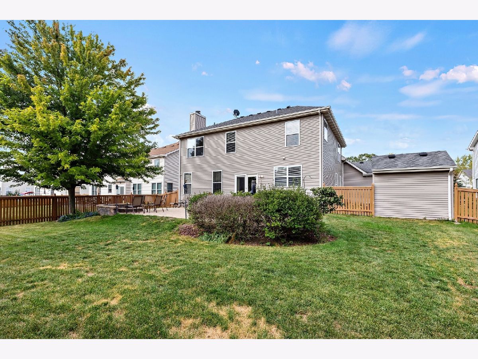
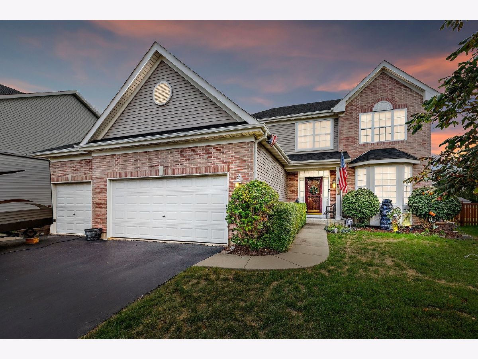
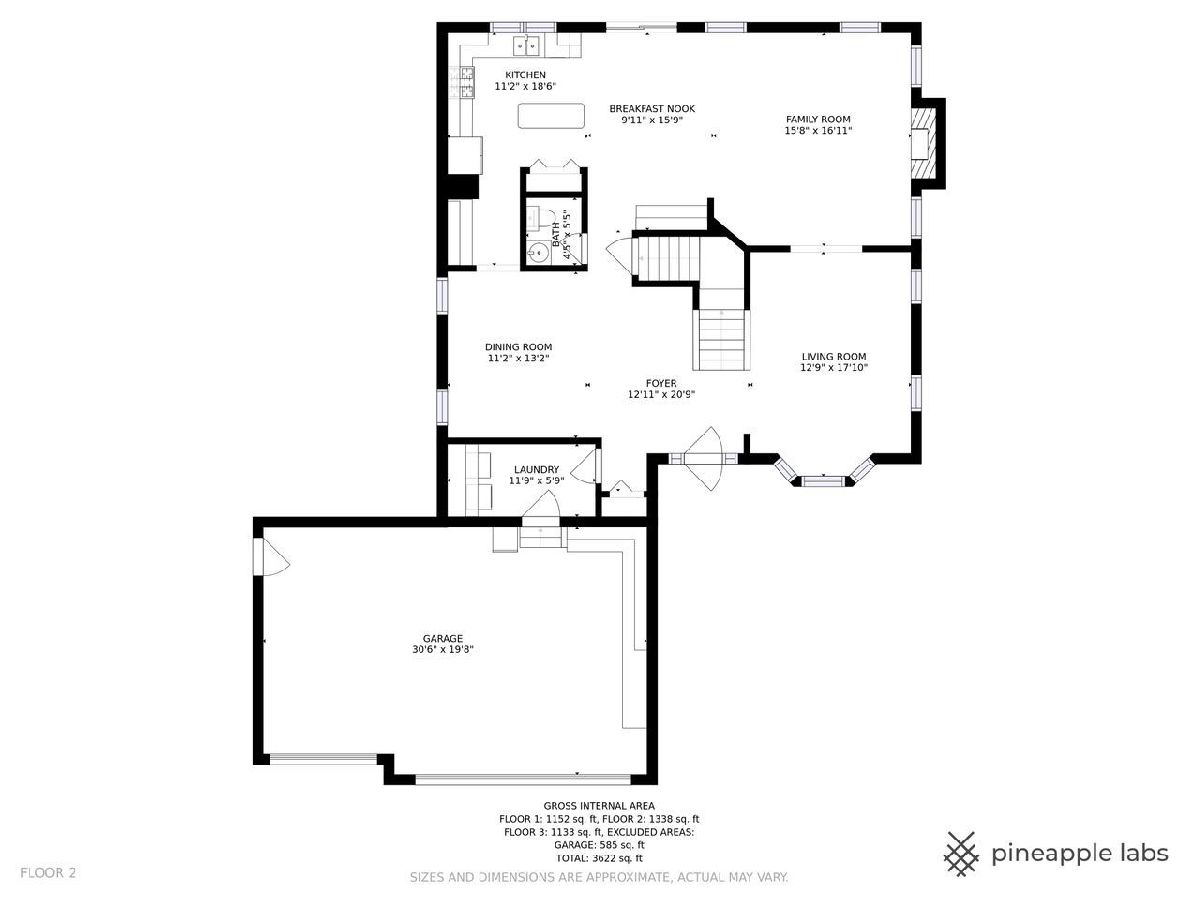
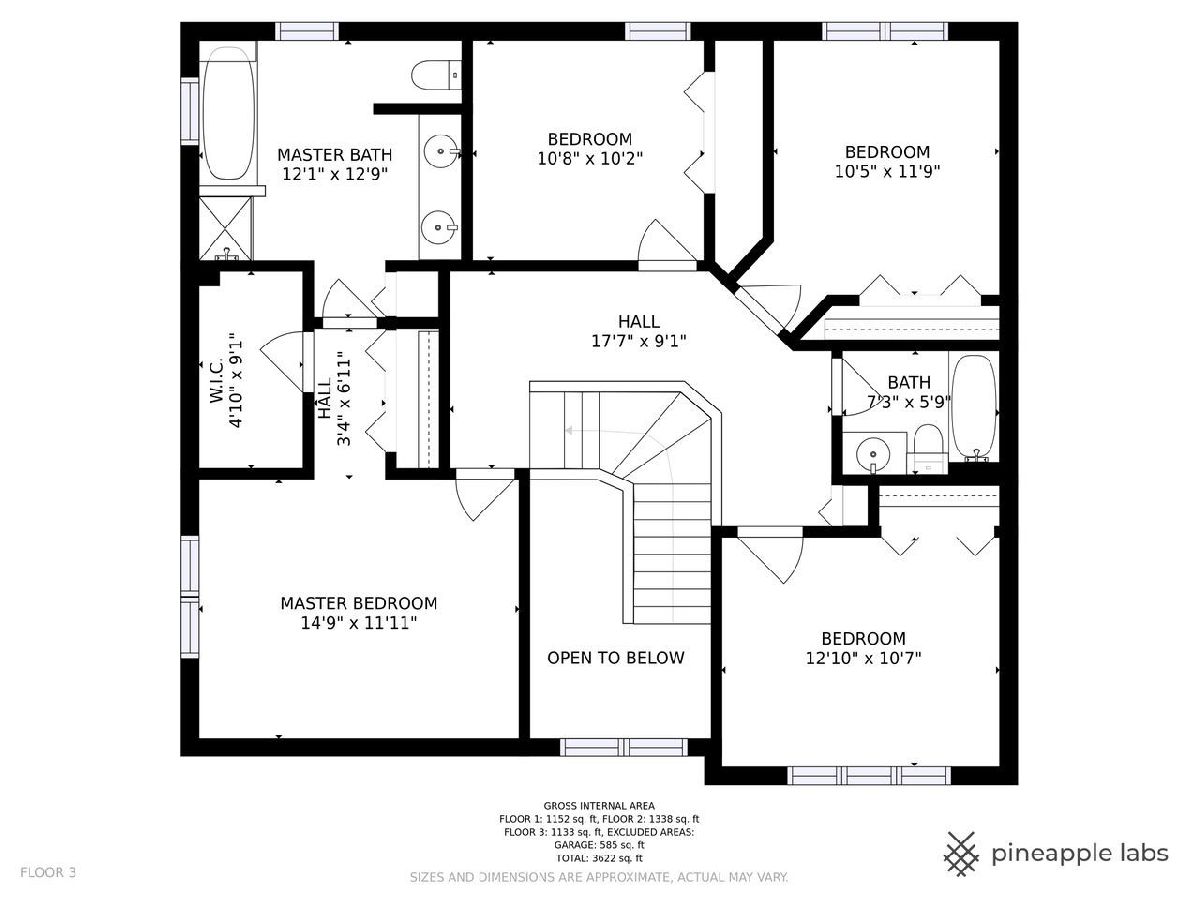
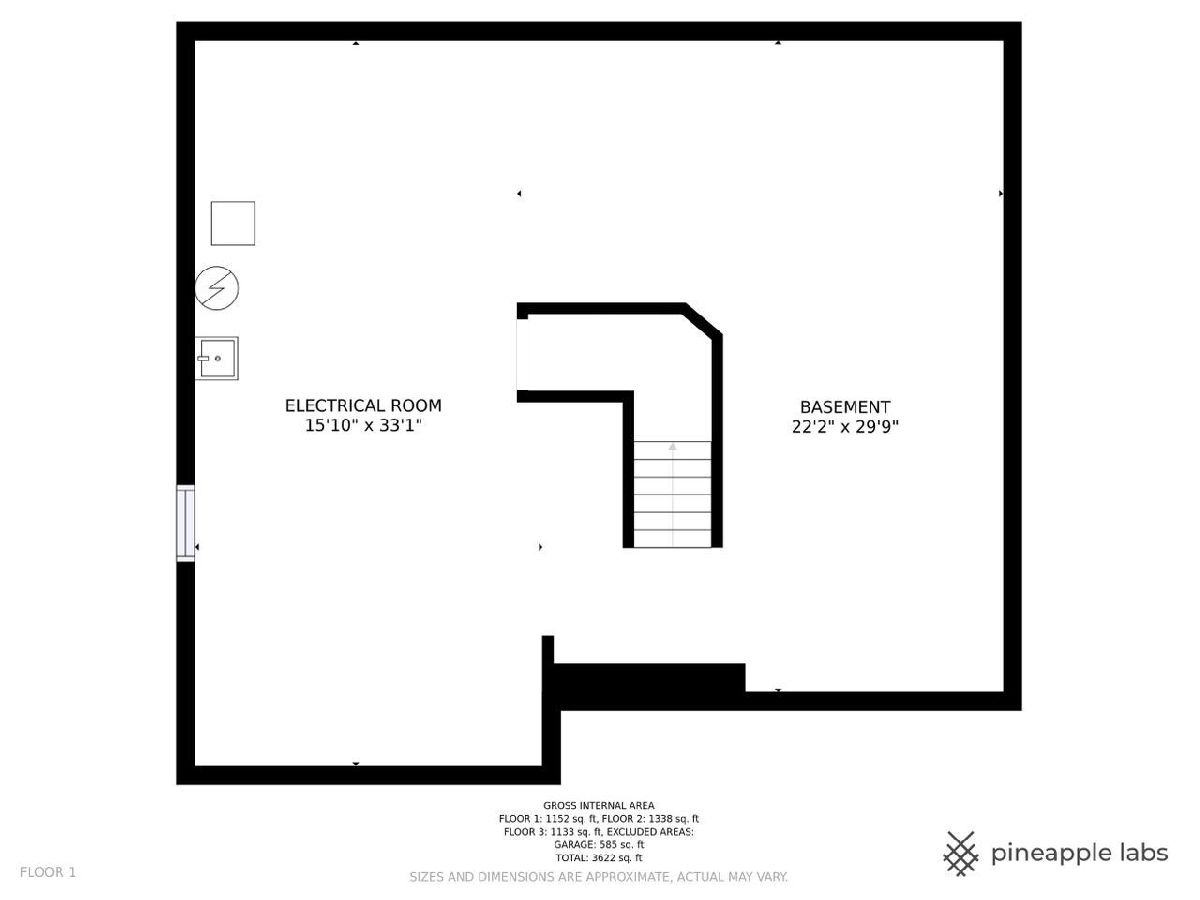
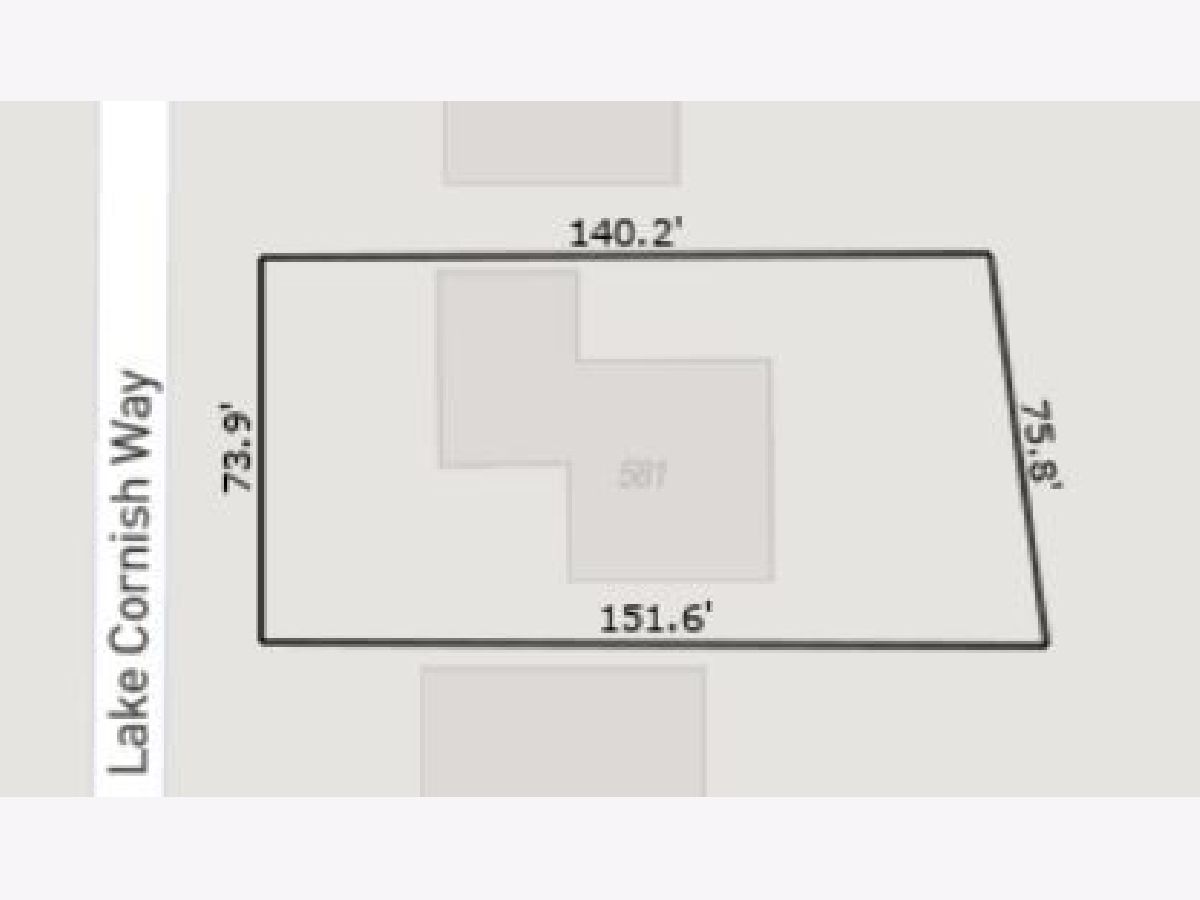
Room Specifics
Total Bedrooms: 4
Bedrooms Above Ground: 4
Bedrooms Below Ground: 0
Dimensions: —
Floor Type: Carpet
Dimensions: —
Floor Type: Carpet
Dimensions: —
Floor Type: Carpet
Full Bathrooms: 3
Bathroom Amenities: Separate Shower,Double Sink,Soaking Tub
Bathroom in Basement: 0
Rooms: Eating Area
Basement Description: Unfinished
Other Specifics
| 3 | |
| — | |
| Asphalt | |
| Brick Paver Patio, Fire Pit | |
| Fenced Yard | |
| 73.9 X 140.2 X 75.8 X 151. | |
| — | |
| Full | |
| First Floor Laundry, Open Floorplan, Separate Dining Room | |
| Range, Microwave, Dishwasher, Refrigerator, Washer, Dryer, Disposal, Stainless Steel Appliance(s) | |
| Not in DB | |
| Park, Curbs, Sidewalks, Street Lights, Street Paved | |
| — | |
| — | |
| — |
Tax History
| Year | Property Taxes |
|---|---|
| 2019 | $7,619 |
| 2021 | $8,510 |
Contact Agent
Nearby Similar Homes
Nearby Sold Comparables
Contact Agent
Listing Provided By
Coldwell Banker Realty


