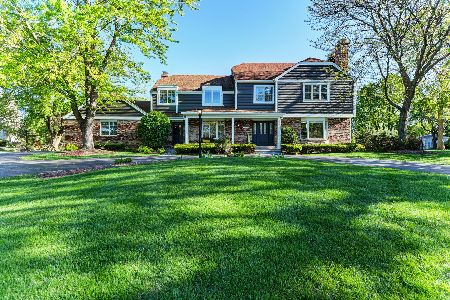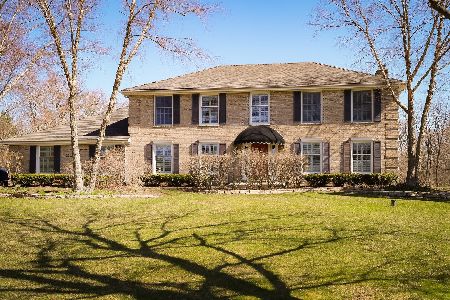1716 Galloway Circle, Inverness, Illinois 60010
$725,000
|
Sold
|
|
| Status: | Closed |
| Sqft: | 5,962 |
| Cost/Sqft: | $126 |
| Beds: | 4 |
| Baths: | 5 |
| Year Built: | 1985 |
| Property Taxes: | $17,106 |
| Days On Market: | 2478 |
| Lot Size: | 1,20 |
Description
EXCEPTIONAL IN EVERY WAY! This beautiful STONE and HARDIE BOARD home with stunning 2-story entry paves the way to rooms filled w/exquisite moldings, hardwood and tastefully decorated thruout. FAMILY Rm is flanked w/beams and a stone fireplace and the gorgeous defined KITCHEN is appointed with granite, high end stainless appliances, walk-in pantry, surround island plus a BREAKFAST RM with custom bookcases. Enormous LAUNDRY Rm features cubbies and the EN SUITE FIRST FLR bedrm is ideal for in-laws or guests! Serene MASTER SUITE with all the amenities plus two generously sized bedrms with JACK 'N JILL BATH. Amazing WALKOUT Recreation Rm with firepl, Game/bar area, Office, Exercise Rm, FULL bath. PRIVATE OUTDOOR LIVING is perfect gathering place with huge deck, pergola w/bar, grill & outdoor fridge, fire pit and flagstone steps leading to patio and WALKOUT. Cul-de-sac location in award winning Fremd High School! A FABULOUS HOME FOR FAMILY AND ENTERTAINING! WOW, AT THIS PRICE, IT WON'T LAST!
Property Specifics
| Single Family | |
| — | |
| — | |
| 1985 | |
| Full | |
| CUSTOM | |
| No | |
| 1.2 |
| Cook | |
| Inverness Hills | |
| 100 / Annual | |
| Other | |
| Private Well | |
| Septic-Private | |
| 10384405 | |
| 02182100080000 |
Nearby Schools
| NAME: | DISTRICT: | DISTANCE: | |
|---|---|---|---|
|
Grade School
Marion Jordan Elementary School |
15 | — | |
|
Middle School
Walter R Sundling Junior High Sc |
15 | Not in DB | |
|
High School
Wm Fremd High School |
211 | Not in DB | |
Property History
| DATE: | EVENT: | PRICE: | SOURCE: |
|---|---|---|---|
| 29 Jul, 2019 | Sold | $725,000 | MRED MLS |
| 9 Jun, 2019 | Under contract | $749,000 | MRED MLS |
| — | Last price change | $799,900 | MRED MLS |
| 17 May, 2019 | Listed for sale | $799,900 | MRED MLS |
Room Specifics
Total Bedrooms: 4
Bedrooms Above Ground: 4
Bedrooms Below Ground: 0
Dimensions: —
Floor Type: Carpet
Dimensions: —
Floor Type: Carpet
Dimensions: —
Floor Type: Hardwood
Full Bathrooms: 5
Bathroom Amenities: Whirlpool,Double Sink,Double Shower
Bathroom in Basement: 1
Rooms: Foyer,Recreation Room,Eating Area,Office,Exercise Room,Game Room
Basement Description: Finished,Exterior Access
Other Specifics
| 3 | |
| Concrete Perimeter | |
| Asphalt | |
| Deck, Stamped Concrete Patio, Storms/Screens, Outdoor Grill, Fire Pit, Invisible Fence | |
| Cul-De-Sac,Landscaped | |
| 1.3 ACRES | |
| Pull Down Stair | |
| Full | |
| Vaulted/Cathedral Ceilings, Hardwood Floors, First Floor Bedroom, In-Law Arrangement, First Floor Laundry, First Floor Full Bath | |
| — | |
| Not in DB | |
| Street Paved | |
| — | |
| — | |
| Wood Burning, Gas Starter |
Tax History
| Year | Property Taxes |
|---|---|
| 2019 | $17,106 |
Contact Agent
Nearby Similar Homes
Nearby Sold Comparables
Contact Agent
Listing Provided By
Coldwell Banker Residential Brokerage








