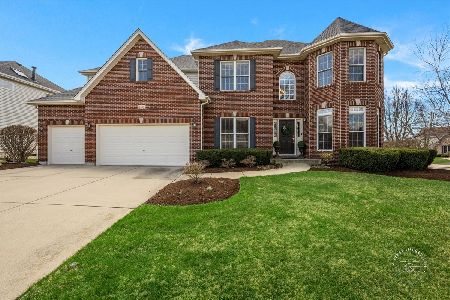581 Thornwood Drive, South Elgin, Illinois 60177
$403,000
|
Sold
|
|
| Status: | Closed |
| Sqft: | 3,295 |
| Cost/Sqft: | $127 |
| Beds: | 4 |
| Baths: | 4 |
| Year Built: | 2001 |
| Property Taxes: | $10,894 |
| Days On Market: | 2535 |
| Lot Size: | 0,28 |
Description
Updated Sterling built home on fenced corner lot in St Charles 303 School District, with elementary in community. Open spacious 2 story foyer and living room. Sunken family room freshly painted, with gas fireplace. Kitchen with granite countertops, Whirlpool appliances, and NEW updated backsplash and faucets. Renovated 1st floor bathroom, freshly painted with NEW granite countertop and faucet. Second floor laundry includes NEW LG Hydro Shield Tech washer and dryer. Master Bedroom/Bath with Spa tub and custom built shower and enormous walk in closet. Additional Bedrooms, all with spacious walk in closets, includes 1 ensuite. 1st floor office with custom built in shelving. Ornamental fenced backyard with paver patio, great for grilling, great for dogs. Unfinished basement allows for incredible opportunity to create additional living space, and includes new water heater in this updated home. Just off Randall RD, close to a vast variety of shopping and dining. Agent is related to seller
Property Specifics
| Single Family | |
| — | |
| — | |
| 2001 | |
| Full | |
| — | |
| No | |
| 0.28 |
| Kane | |
| Thornwood | |
| 130 / Quarterly | |
| Insurance,Clubhouse,Exercise Facilities,Pool | |
| Public | |
| Public Sewer | |
| 10275069 | |
| 0905178008 |
Nearby Schools
| NAME: | DISTRICT: | DISTANCE: | |
|---|---|---|---|
|
Grade School
Corron Elementary School |
303 | — | |
|
Middle School
Haines Middle School |
303 | Not in DB | |
|
High School
St Charles North High School |
303 | Not in DB | |
Property History
| DATE: | EVENT: | PRICE: | SOURCE: |
|---|---|---|---|
| 7 Jun, 2019 | Sold | $403,000 | MRED MLS |
| 17 Apr, 2019 | Under contract | $420,000 | MRED MLS |
| 17 Feb, 2019 | Listed for sale | $420,000 | MRED MLS |
Room Specifics
Total Bedrooms: 4
Bedrooms Above Ground: 4
Bedrooms Below Ground: 0
Dimensions: —
Floor Type: Carpet
Dimensions: —
Floor Type: Carpet
Dimensions: —
Floor Type: Carpet
Full Bathrooms: 4
Bathroom Amenities: Whirlpool,Separate Shower,Double Sink
Bathroom in Basement: 0
Rooms: Foyer,Office
Basement Description: Unfinished
Other Specifics
| 3 | |
| — | |
| Concrete | |
| Patio, Brick Paver Patio | |
| — | |
| 12,139 | |
| — | |
| Full | |
| Vaulted/Cathedral Ceilings, Hardwood Floors, Second Floor Laundry, Walk-In Closet(s) | |
| Double Oven, Microwave, Dishwasher, Refrigerator, Washer, Dryer, Disposal, Cooktop, Range Hood | |
| Not in DB | |
| — | |
| — | |
| — | |
| — |
Tax History
| Year | Property Taxes |
|---|---|
| 2019 | $10,894 |
Contact Agent
Nearby Similar Homes
Nearby Sold Comparables
Contact Agent
Listing Provided By
Baird & Warner







