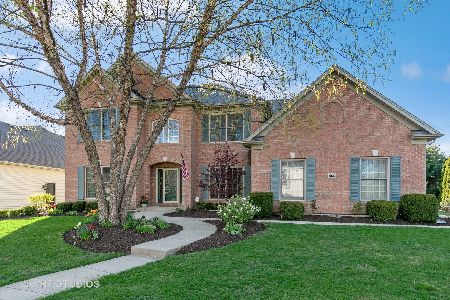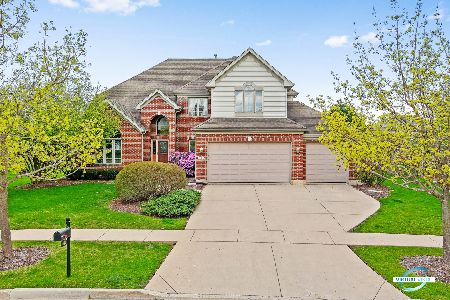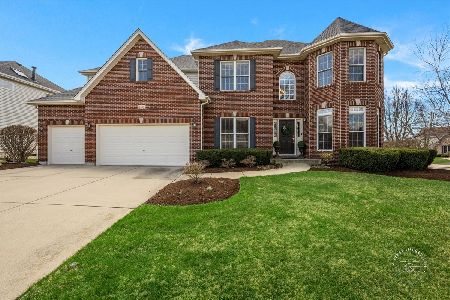584 Thornwood Drive, South Elgin, Illinois 60177
$450,000
|
Sold
|
|
| Status: | Closed |
| Sqft: | 3,576 |
| Cost/Sqft: | $130 |
| Beds: | 5 |
| Baths: | 5 |
| Year Built: | 2002 |
| Property Taxes: | $12,608 |
| Days On Market: | 2624 |
| Lot Size: | 0,36 |
Description
This executive home in the Thornwood subdivision, within the St. Charles school district has everything you desire. Its grand foyer features a dual staircase and you'll feel at home as you explore its elegant living and dining rooms. A floor to ceiling fireplace takes center stage in the immense 2-story family room. The gourmet kitchen and eating area are a delight with granite counters, stainless steel appliances and a butler's pantry. The perfect in-law suite on the main floor is adjacent to a fabulous full bath. Under a tray ceiling, the master is a generous suite with a walk-in closet and custom organizers and the luxurious bath boasting a double bowl vanity, a separate shower and a deep jaccuzzi tub. The Jack & Jill bedrooms are equally lovely, like the princess suite, and each have access to a bathroom. On the lower level is the finished basement with a built-in media center, full bath and office. Outdoors is an abundant oasis complete with large patio and endless greenspace.
Property Specifics
| Single Family | |
| — | |
| Traditional | |
| 2002 | |
| Full | |
| — | |
| No | |
| 0.36 |
| Kane | |
| Thornwood | |
| 117 / Quarterly | |
| Clubhouse,Pool | |
| Public | |
| Public Sewer | |
| 10141530 | |
| 0905127017 |
Nearby Schools
| NAME: | DISTRICT: | DISTANCE: | |
|---|---|---|---|
|
High School
St Charles North High School |
303 | Not in DB | |
Property History
| DATE: | EVENT: | PRICE: | SOURCE: |
|---|---|---|---|
| 28 Jan, 2019 | Sold | $450,000 | MRED MLS |
| 9 Dec, 2018 | Under contract | $465,000 | MRED MLS |
| 20 Nov, 2018 | Listed for sale | $465,000 | MRED MLS |
| 21 Jun, 2021 | Sold | $505,000 | MRED MLS |
| 2 May, 2021 | Under contract | $490,000 | MRED MLS |
| 17 Apr, 2021 | Listed for sale | $490,000 | MRED MLS |
Room Specifics
Total Bedrooms: 5
Bedrooms Above Ground: 5
Bedrooms Below Ground: 0
Dimensions: —
Floor Type: Carpet
Dimensions: —
Floor Type: Carpet
Dimensions: —
Floor Type: Carpet
Dimensions: —
Floor Type: —
Full Bathrooms: 5
Bathroom Amenities: Whirlpool,Separate Shower,Double Sink
Bathroom in Basement: 1
Rooms: Office,Recreation Room,Bonus Room,Game Room,Bedroom 5,Breakfast Room
Basement Description: Finished
Other Specifics
| 3 | |
| Concrete Perimeter | |
| Asphalt | |
| Patio | |
| Corner Lot | |
| 39X32X32X39X32127X68X119 | |
| Unfinished | |
| Full | |
| Vaulted/Cathedral Ceilings, Wood Laminate Floors, First Floor Bedroom, In-Law Arrangement, First Floor Laundry, First Floor Full Bath | |
| Double Oven, Microwave, Dishwasher, Refrigerator, Freezer, Washer, Dryer, Disposal, Stainless Steel Appliance(s), Cooktop | |
| Not in DB | |
| Clubhouse, Pool, Tennis Courts, Sidewalks | |
| — | |
| — | |
| Wood Burning, Attached Fireplace Doors/Screen, Gas Starter |
Tax History
| Year | Property Taxes |
|---|---|
| 2019 | $12,608 |
| 2021 | $13,149 |
Contact Agent
Nearby Similar Homes
Nearby Sold Comparables
Contact Agent
Listing Provided By
@Properties









