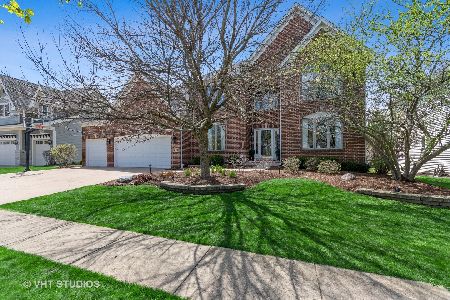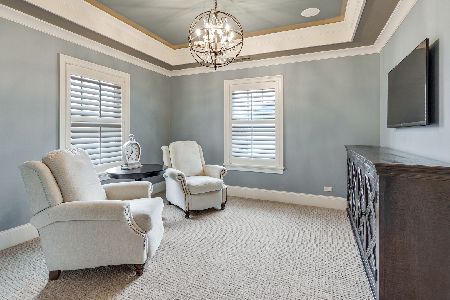582 Terrace Lane, South Elgin, Illinois 60177
$418,000
|
Sold
|
|
| Status: | Closed |
| Sqft: | 3,284 |
| Cost/Sqft: | $128 |
| Beds: | 4 |
| Baths: | 3 |
| Year Built: | 2002 |
| Property Taxes: | $12,536 |
| Days On Market: | 3910 |
| Lot Size: | 0,28 |
Description
Stunning Sterling built, open floor plan on prof. landscaped corner lot. Beautiful large brick & stone patio w/fire pit, seat walls & privacy plantings. Kitchen w/cherry cabinetry has walk-in pantry & opens to extra large family room. Hardwood floors, 9' ceilings, 1st floor den w/adj. full bath, wide moldings, tray ceiling in master w/luxury bath. Plantation shutters, 3 car garage. Full basement. St. Charles Schools!
Property Specifics
| Single Family | |
| — | |
| Contemporary | |
| 2002 | |
| Full | |
| EDGEFIELD+ | |
| No | |
| 0.28 |
| Kane | |
| Thornwood | |
| 118 / Quarterly | |
| Clubhouse,Pool,Other | |
| Public | |
| Sewer-Storm | |
| 08922879 | |
| 0905178015 |
Nearby Schools
| NAME: | DISTRICT: | DISTANCE: | |
|---|---|---|---|
|
Middle School
Haines Middle School |
303 | Not in DB | |
|
High School
St Charles North High School |
303 | Not in DB | |
Property History
| DATE: | EVENT: | PRICE: | SOURCE: |
|---|---|---|---|
| 17 Sep, 2010 | Sold | $385,000 | MRED MLS |
| 3 Aug, 2010 | Under contract | $399,900 | MRED MLS |
| 8 Mar, 2010 | Listed for sale | $399,900 | MRED MLS |
| 6 Aug, 2015 | Sold | $418,000 | MRED MLS |
| 7 Jun, 2015 | Under contract | $420,000 | MRED MLS |
| 14 May, 2015 | Listed for sale | $420,000 | MRED MLS |
Room Specifics
Total Bedrooms: 4
Bedrooms Above Ground: 4
Bedrooms Below Ground: 0
Dimensions: —
Floor Type: Carpet
Dimensions: —
Floor Type: Carpet
Dimensions: —
Floor Type: Carpet
Full Bathrooms: 3
Bathroom Amenities: Whirlpool,Separate Shower,Double Sink
Bathroom in Basement: 0
Rooms: Breakfast Room,Den,Utility Room-1st Floor
Basement Description: Unfinished
Other Specifics
| 3 | |
| Concrete Perimeter | |
| Concrete | |
| Porch, Brick Paver Patio | |
| Corner Lot,Landscaped | |
| 80X130X95X115X21 | |
| Unfinished | |
| Full | |
| Vaulted/Cathedral Ceilings, Hardwood Floors, First Floor Bedroom, In-Law Arrangement, First Floor Laundry, First Floor Full Bath | |
| Double Oven, Range, Microwave, Dishwasher, Refrigerator, Disposal | |
| Not in DB | |
| Clubhouse, Pool, Tennis Courts | |
| — | |
| — | |
| Attached Fireplace Doors/Screen, Gas Log |
Tax History
| Year | Property Taxes |
|---|---|
| 2010 | $10,180 |
| 2015 | $12,536 |
Contact Agent
Nearby Similar Homes
Nearby Sold Comparables
Contact Agent
Listing Provided By
Baird & Warner








